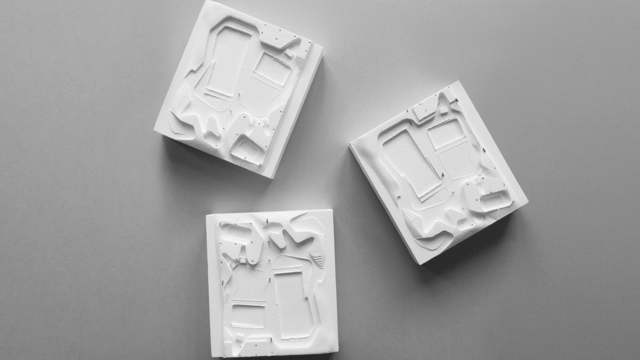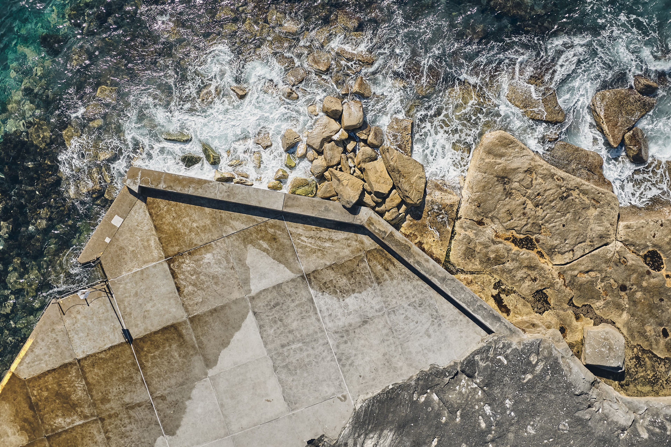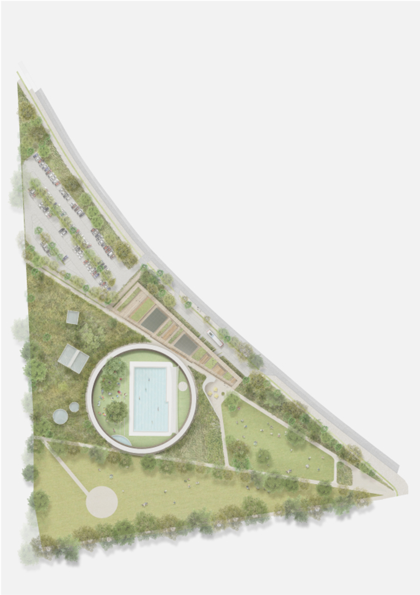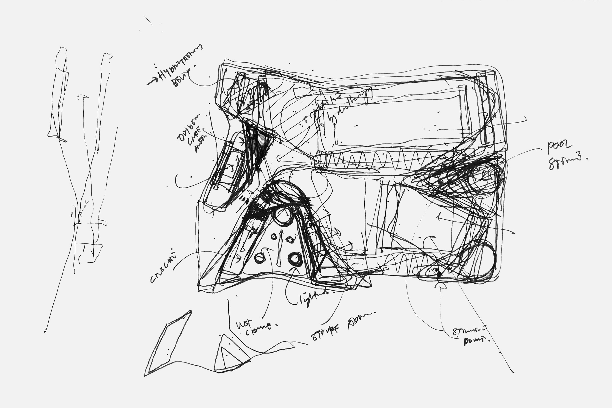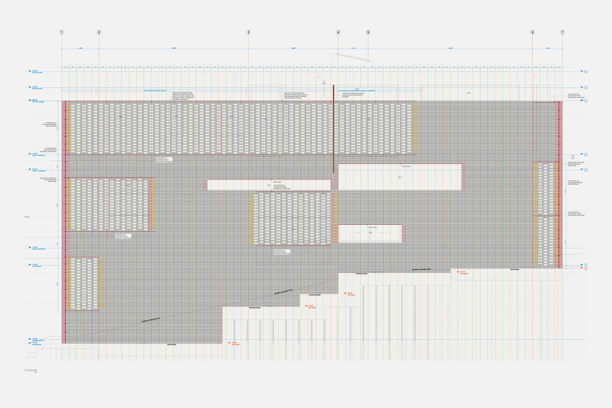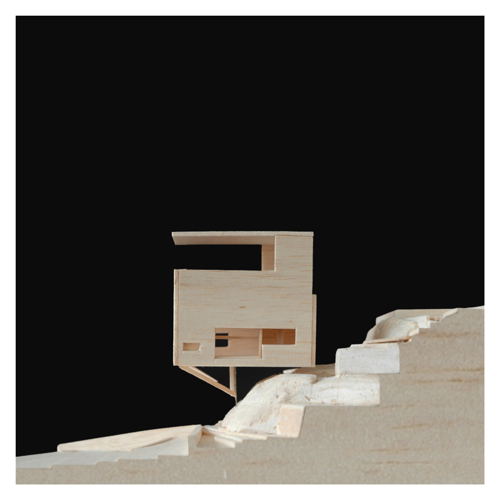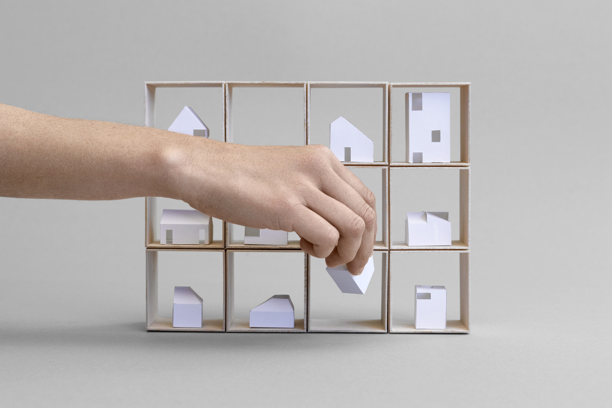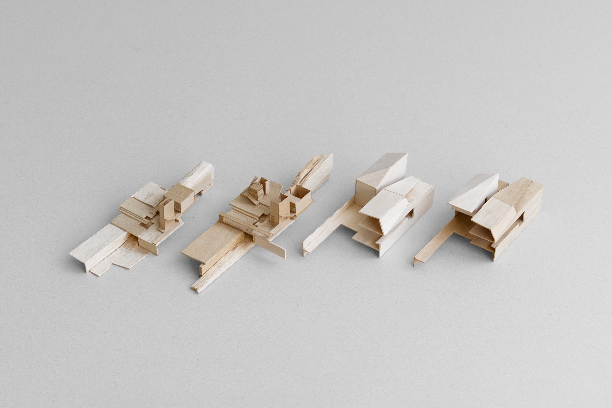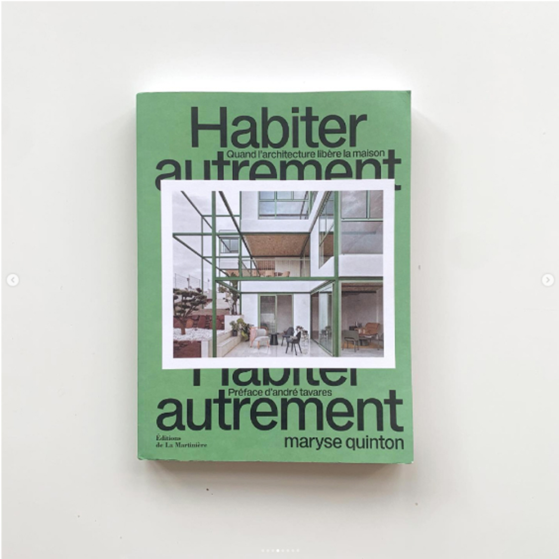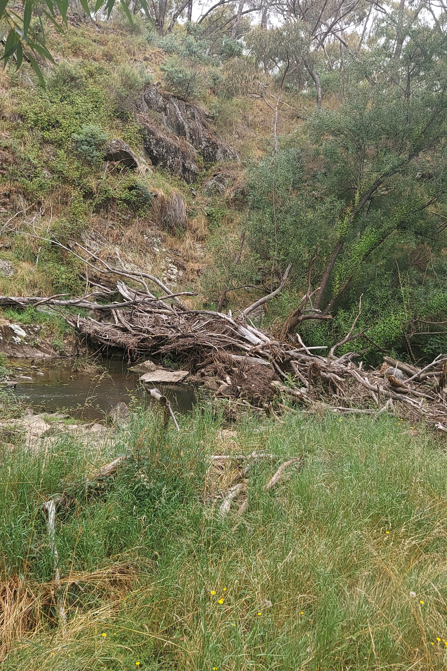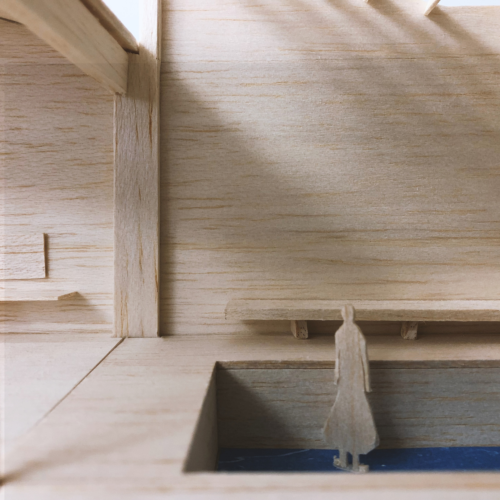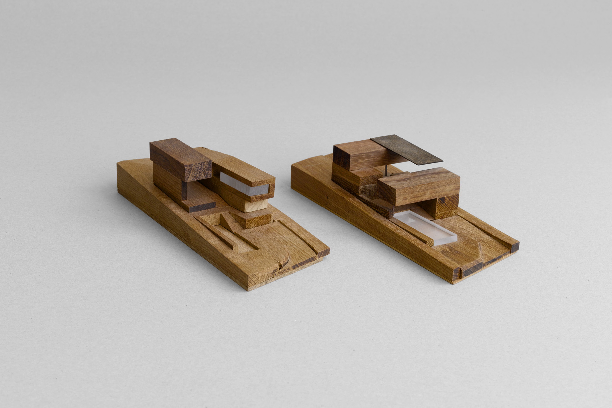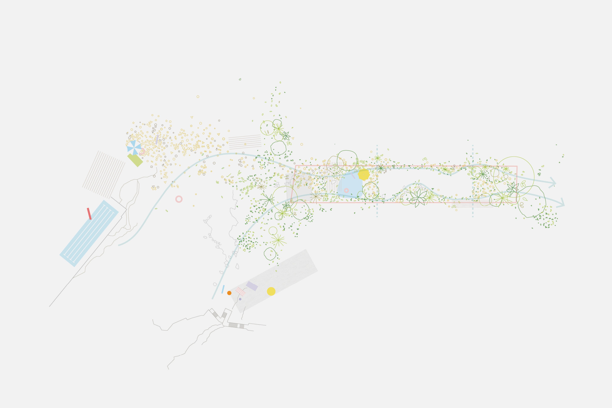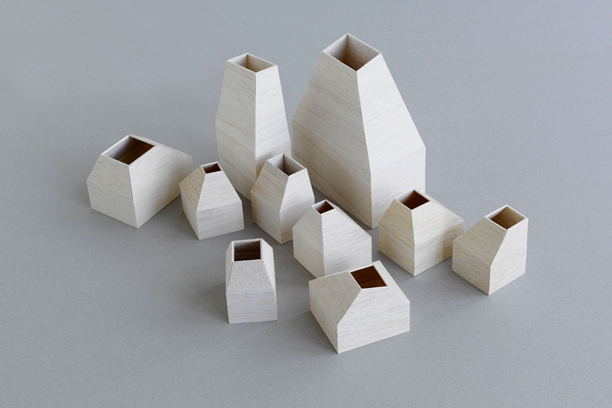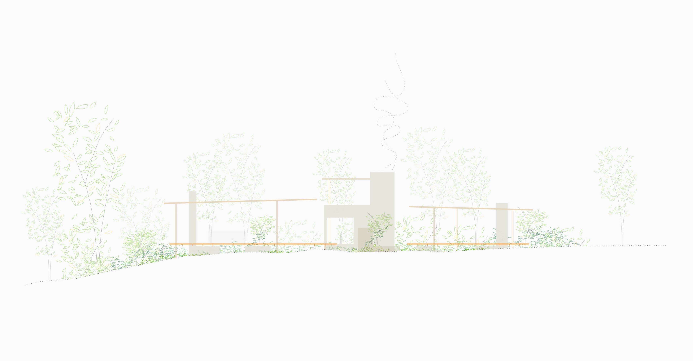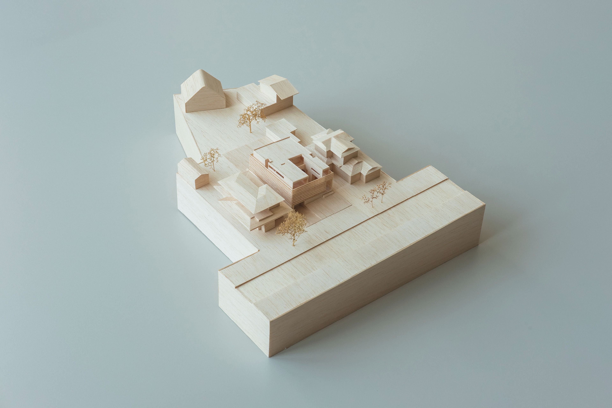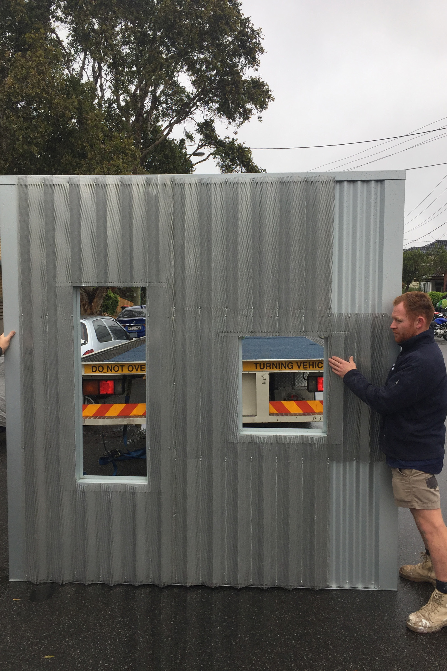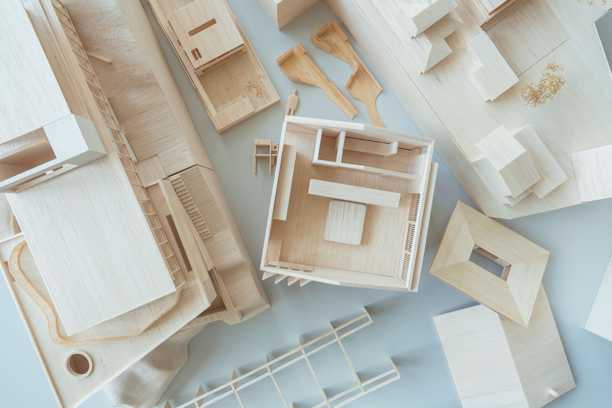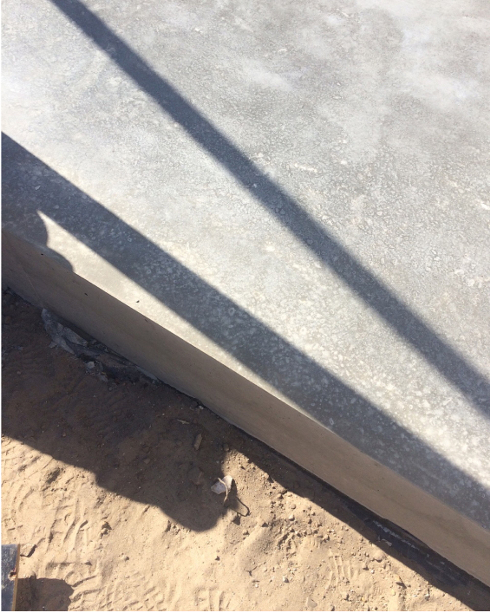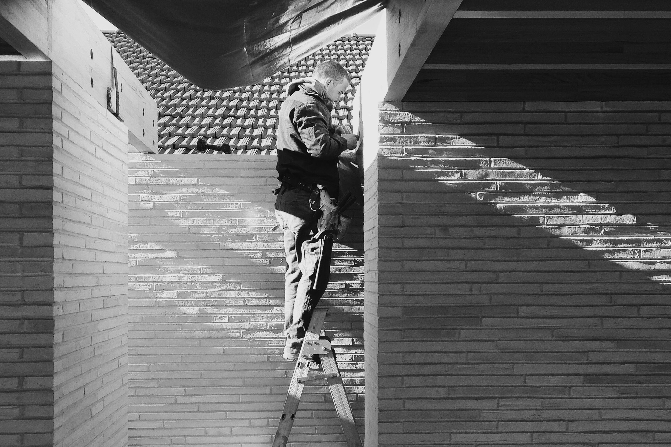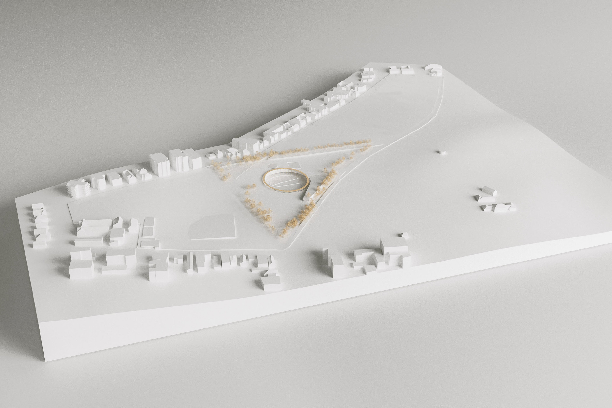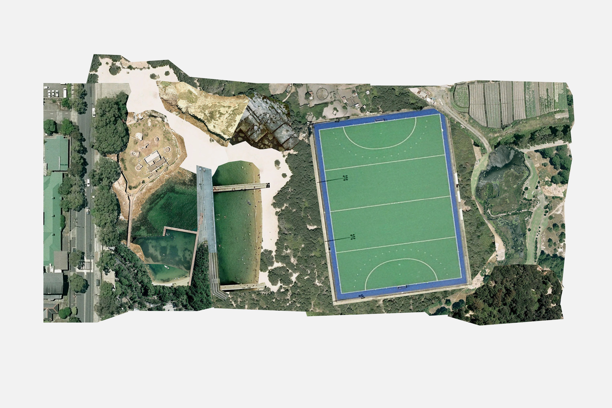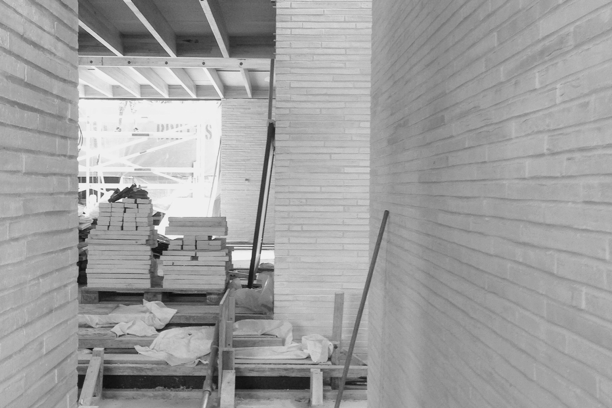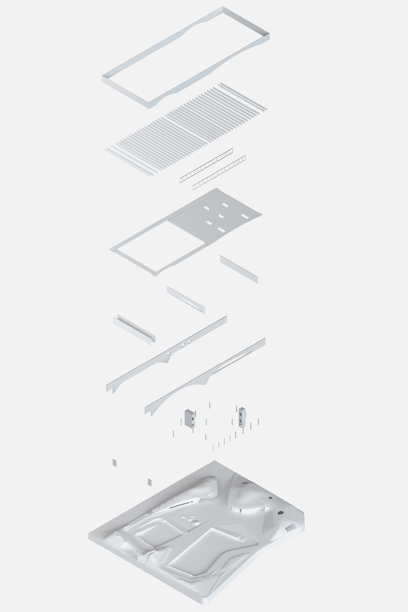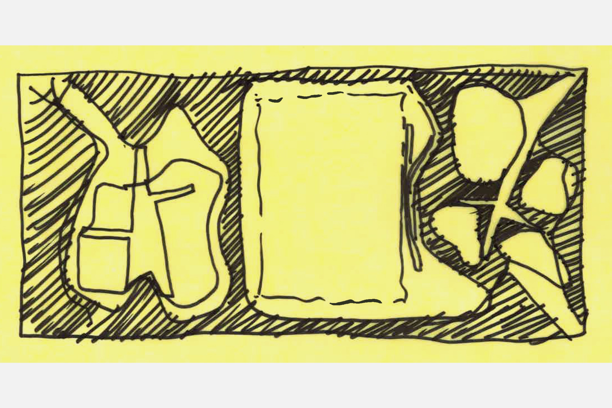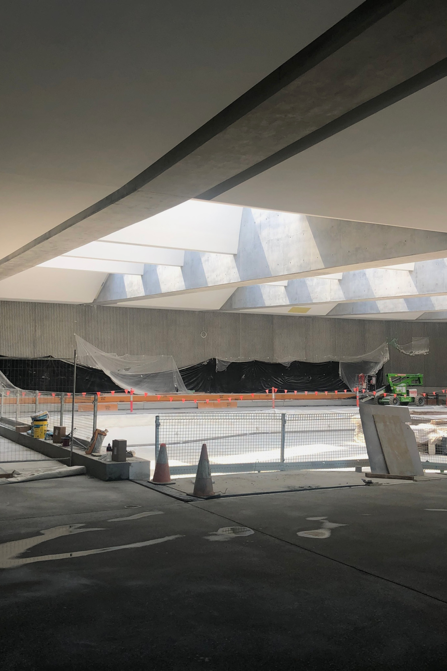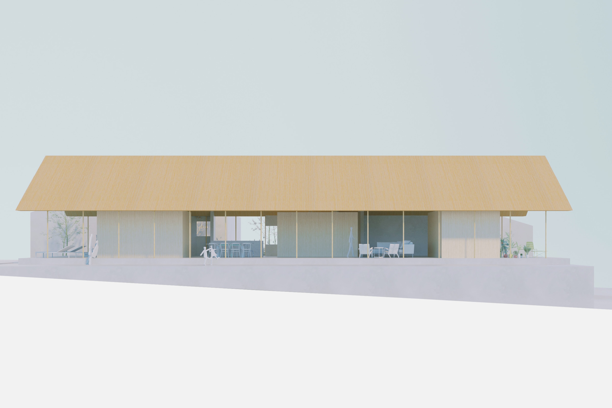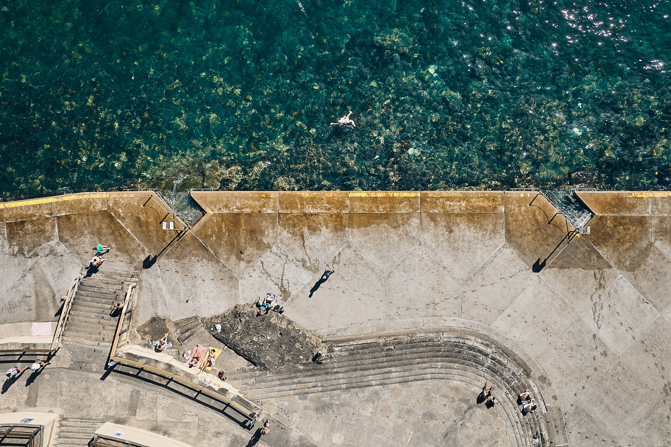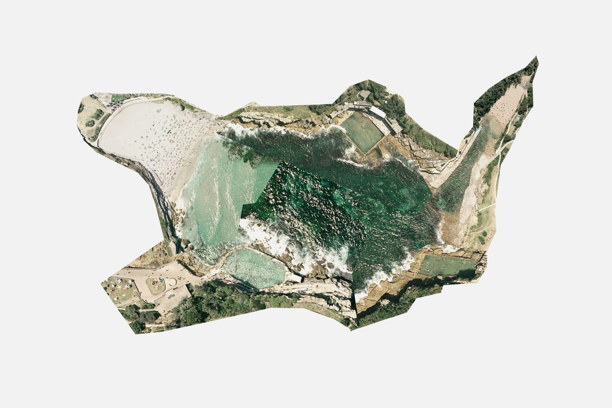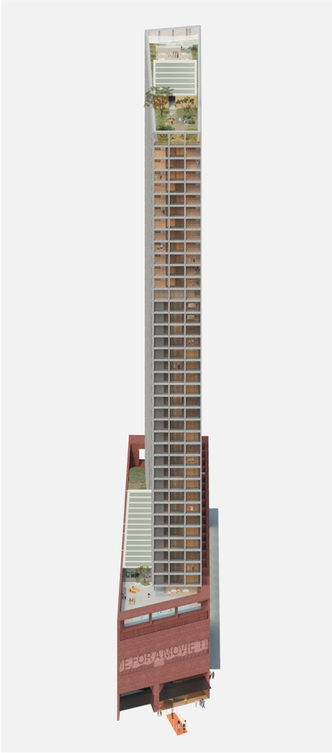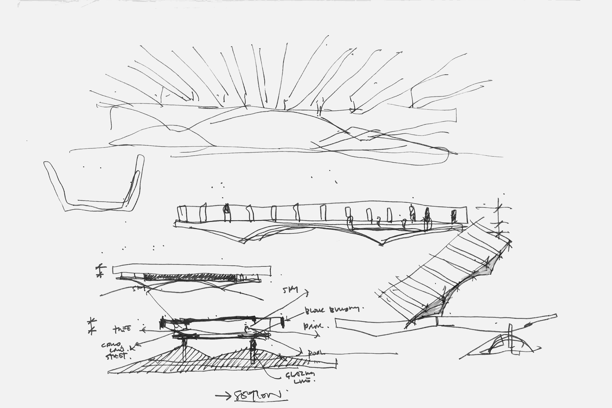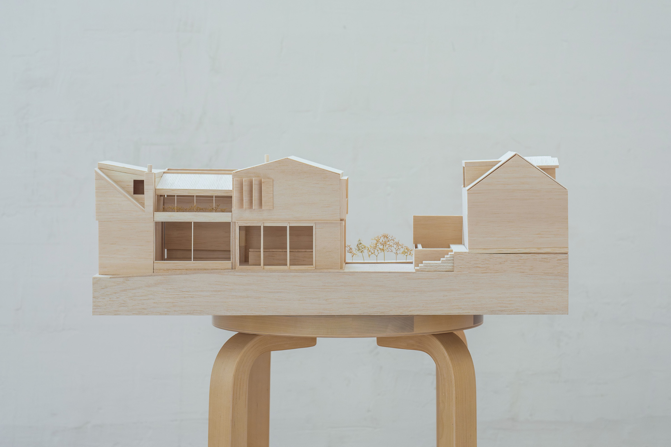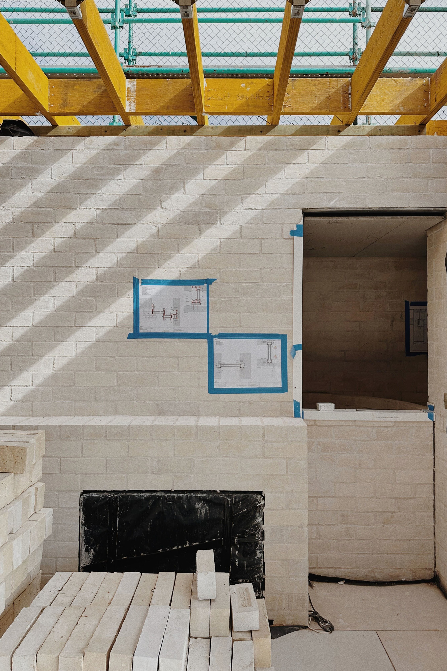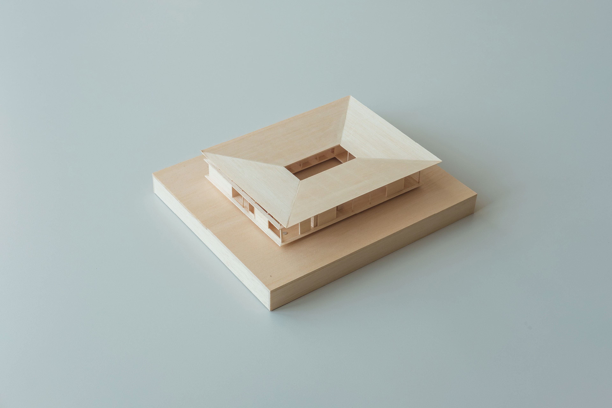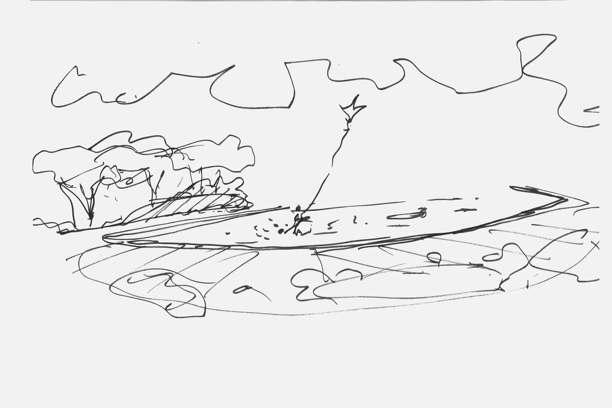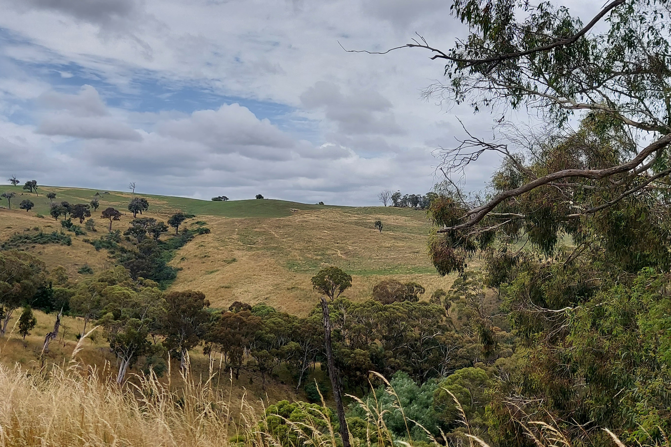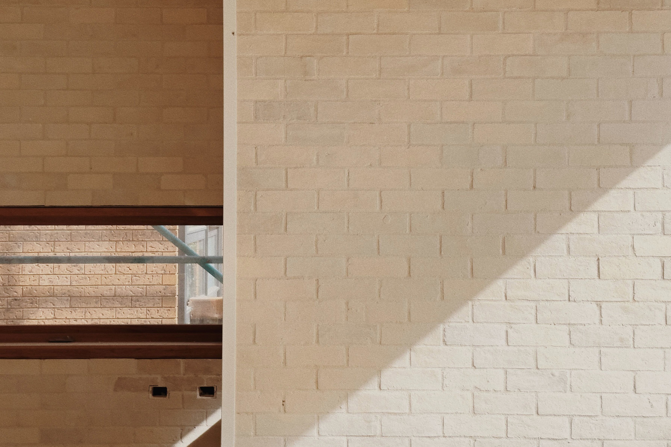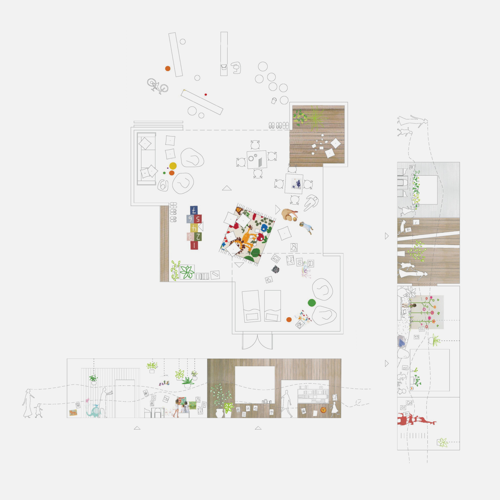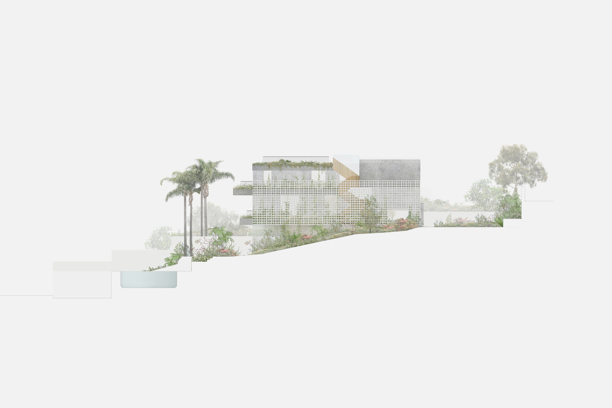Process
Andrew Burges Architects is an award winning design–focused studio practice with expertise in civic and public buildings, single residential dwellings, multi residential housing, and master planning. The practice was founded in 2001 by Andrew Burges following his return to Australia after working and teaching in USA. Currently employing 12 architects and support staff, our studio practice has extensive experience with all phases of the design and procurement process, including concept design, design development, the approvals process, contract documentation and contract administration. In this process we have worked successfully with multiple contract and delivery types – design and construct, lump sum and cost plus contracts. To date ABA has delivered residential, and multi-residential projects to a value of $10.5m, and public projects to a value of $100m.
Core Principles
Underlying the design process of ABA is a belief in architecture as a creative form of geography-making, with each project carefully developed in response to the physical and cultural character of its setting.
Whether large or small, all projects are investigated at a geographic scale – through detailed urban studies and mappings we explore characteristics and patterns not immediately visible, unlocking responses and ideas that positively contribute to the city making potential of each site and location.
Our methodology involves rigorous testing and research of ideas. We develop innovative concepts through urban analysis and site studies, material studies, historical research, and an iterative process of model making and 3D exploration.
We eschew a pre-determined formal language or approach, creating instead an open-ended exploration of possibilities and project specific problem solving as the foundation of our architectural innovation.
A feature of our approach is our commitment to using physical and digital modelling including VR technologies to re-imagine and visualise space and scale, light, texture and materials – all the ingredients that empower architecture to create and orchestrate character and atmosphere in the physical spaces we design for living, working and socialising.
We aspire to a model of creativity that is open and collaborative, working with clients, consultants and staff to foster an intelligent engagement with the circumstances of each site and brief rather than the repetition of a signature style.
Our day to day working structure promotes a culture of critical design reflection through weekly design reviews with all staff participating. These provide an opportunity to critically discuss and workshop each project throughout the design and documentation process, often leading to collectively considered breakthroughs in a project’s direction. We are pro-active in our engagement with stake holders and communities, willingly finding new design directions and approaches from community input. We are experienced in working creatively and effectively with large consultant teams as a key platform for our creative collaboration.
We seek an architecture that creates transformational outcomes for our clients, stakeholders and users. In both our public and residential projects this often leads to an exploration of ideas that re-think the underlying orthodoxies of each building typology, creating positive innovations that expand the social, material and experiential opportunities of each program type we work with.
In the public realm our work with childcare centres and aquatic and recreational projects are recognised for the transformational nature of their innovation, expanding their social and community uses while creating new ground in the organisational, spatial and material character of their typologies.
In the private realm, our innovation of the typical semidetached typology at Bismarck House, has been awarded for its re-imagining of how an individual semi can engage the laneway to create positive social interactions between house and street.
We recognise that nurturing a coherent design concept through the construction documentation and the construction phase of projects requires creativity and clarity of intent as well as technical knowledge.
Within ABA’s staff we have a director level role focused on the progression of design strategies and concepts into the documentation and construction phase, ensuring a coherent and creative carry over of ideas into coordinated construction documentation packages.
We continue to grow our capacity to implement sustainable and self sufficient buildings as a core value of our practice. Our focus is on building performance: façade and building enclosure thermal performance, working towards zero carbon footprints through energy efficiency and on site renewable energy, water efficiency and harvesting, and understanding the embodied energy and sustainability of materials.
Working collaboratively with stakeholders and consultants, our GPARC Aquatic and Recreation Centre achieved a 5 star design and as built green star certification, the first for a building of this type in Australia.
Andrew Burges Architects is committed to a pathway of listening, learning and collaborating with First Nation’s knowledge holders so our work can better recognise, understand, acknowledge and protect Country and First Nation’s Culture. To date we have had engaging collaborations with First Nation’s artists and designers, including Jonathon Jones, Daniele Hromek and the Djinjama group, and Michael Mossman. These collaborations have begun to inform our understanding of designing with Country - considerations deeply embedded in design at all stages of decision making, a network of reciprocal and relational interactions of evolving thought and expression of place, community and culture.
We also recognise the NSW Government Architects “Connecting with Country” as a framework for expanding our capacity to connect with, and design for country.
(Diagram by Michael Mossman)
