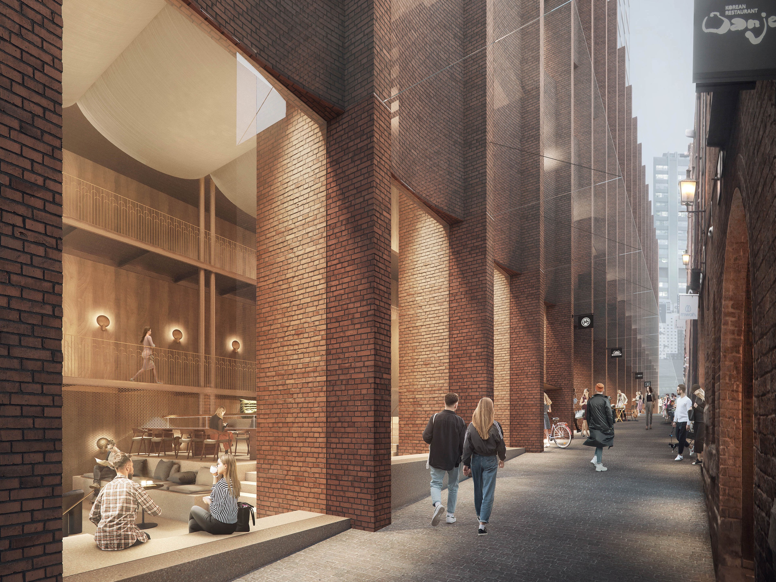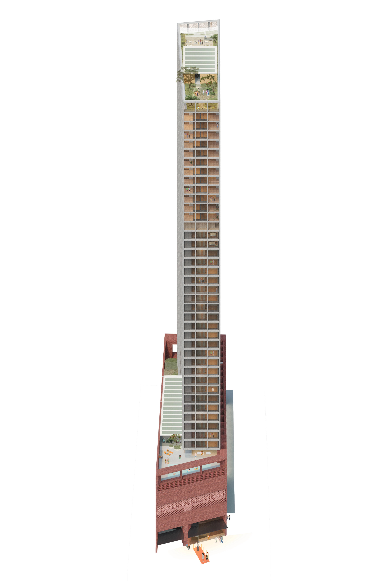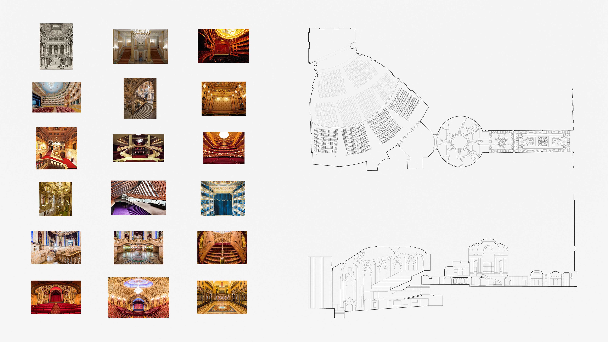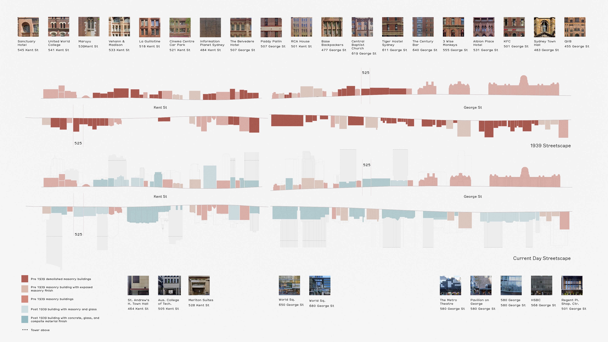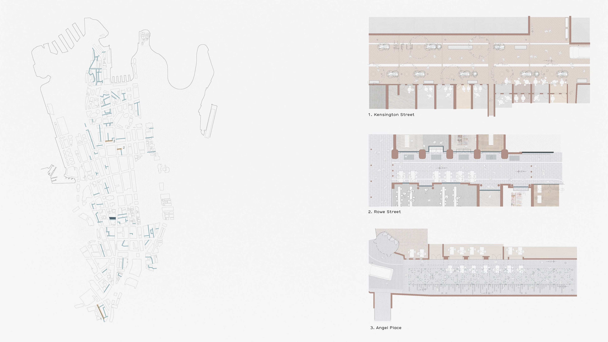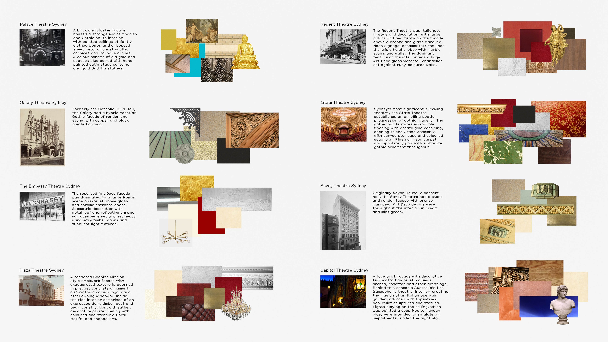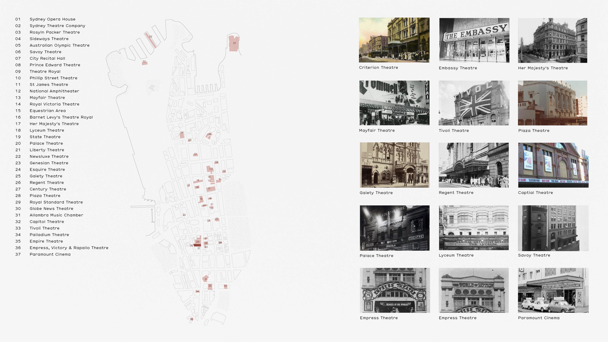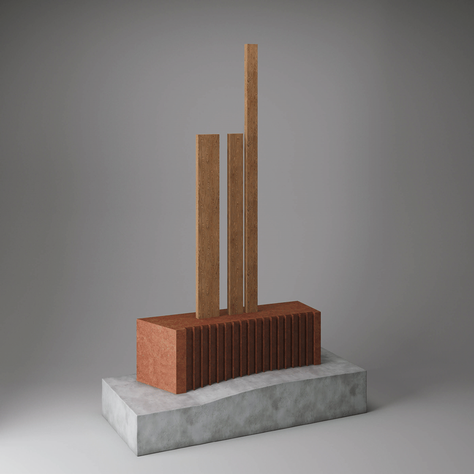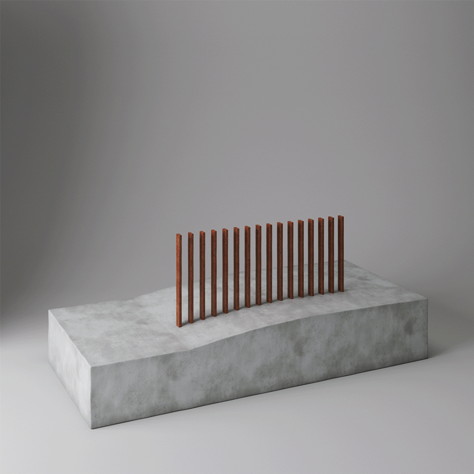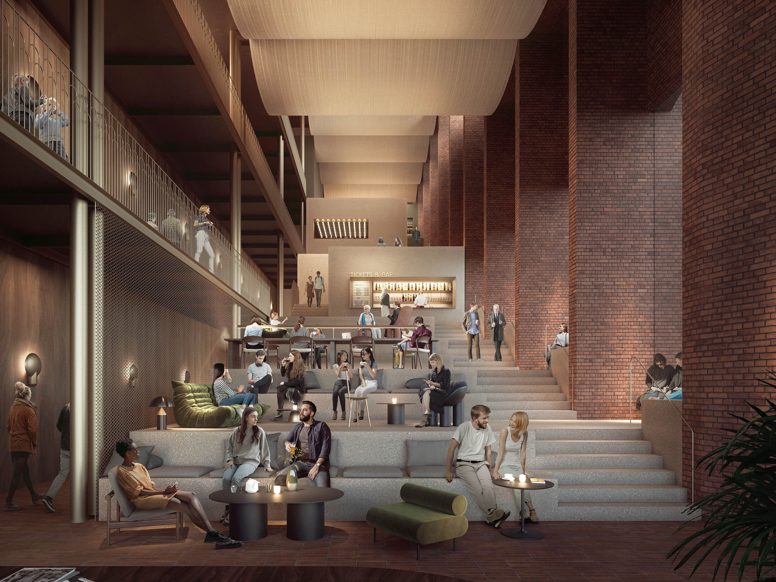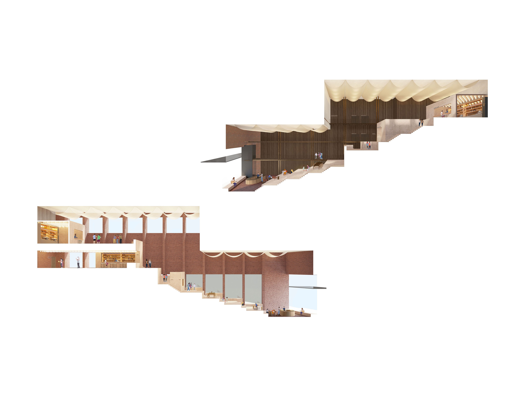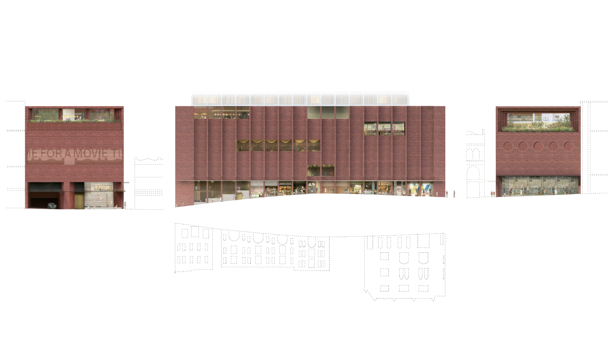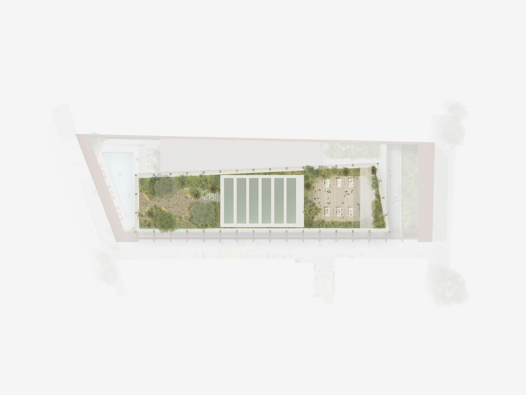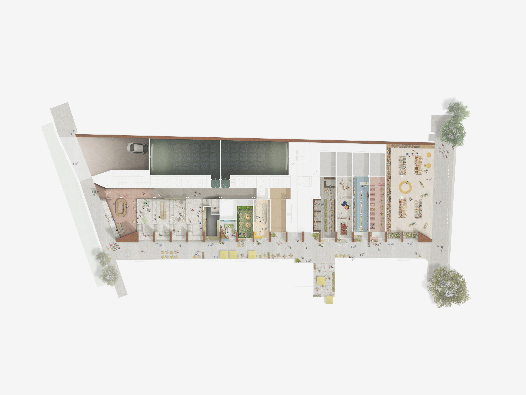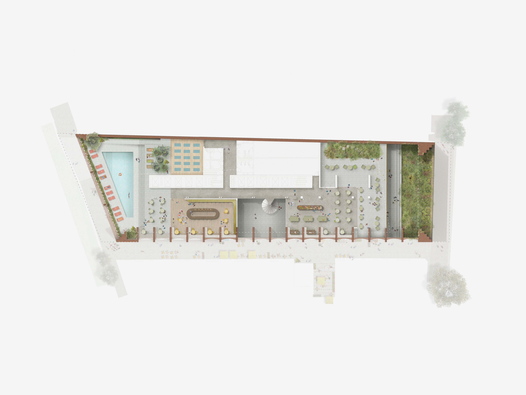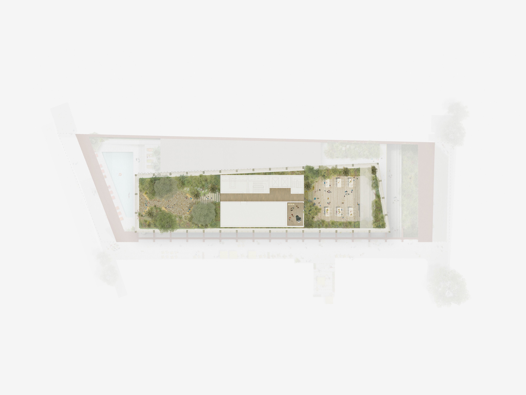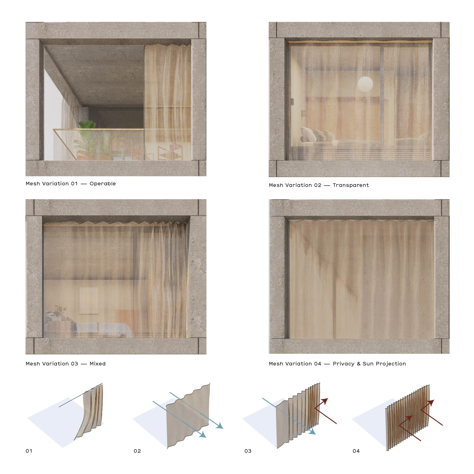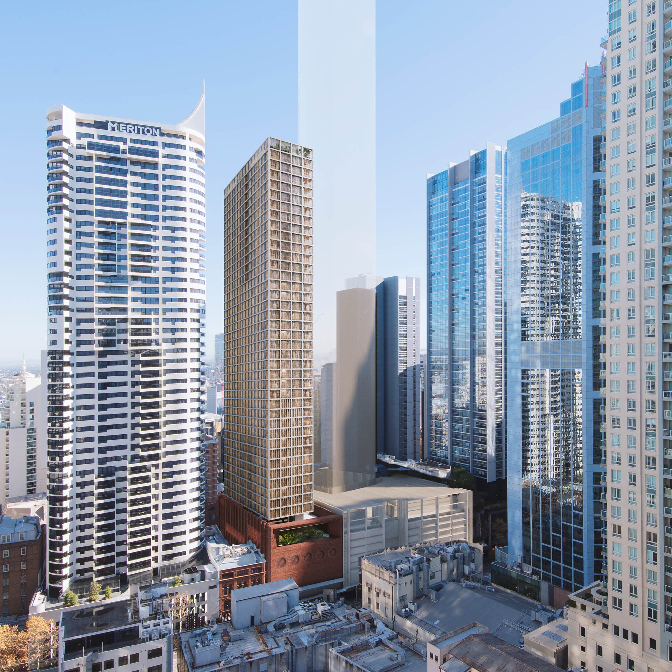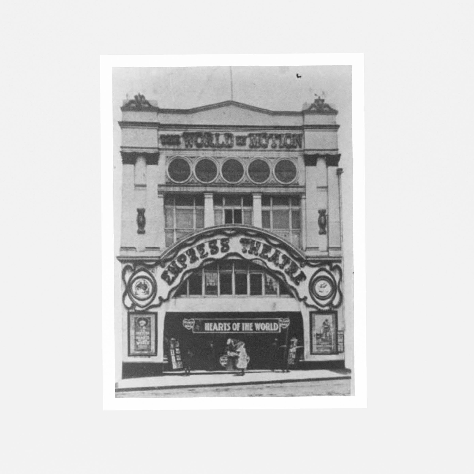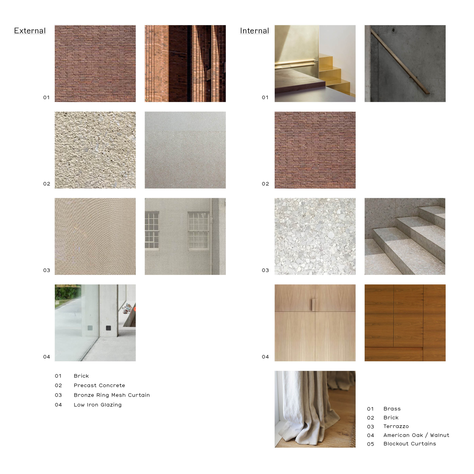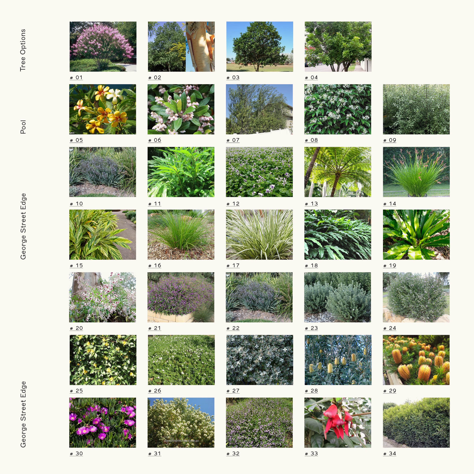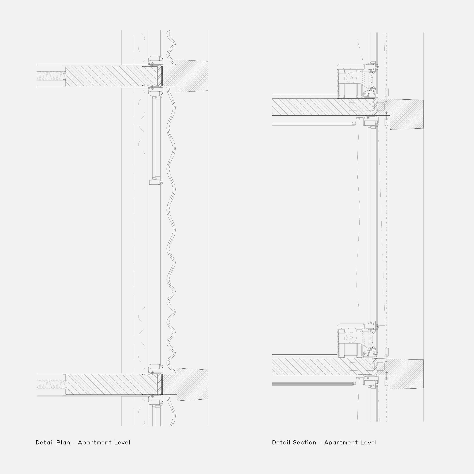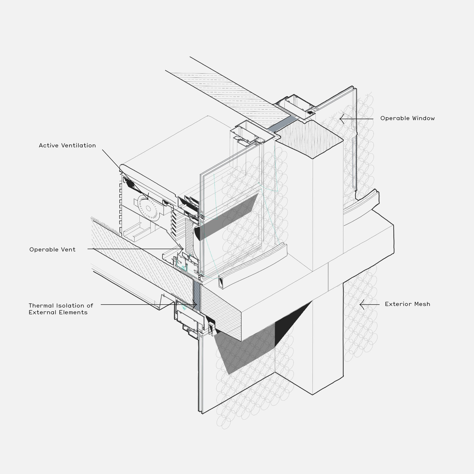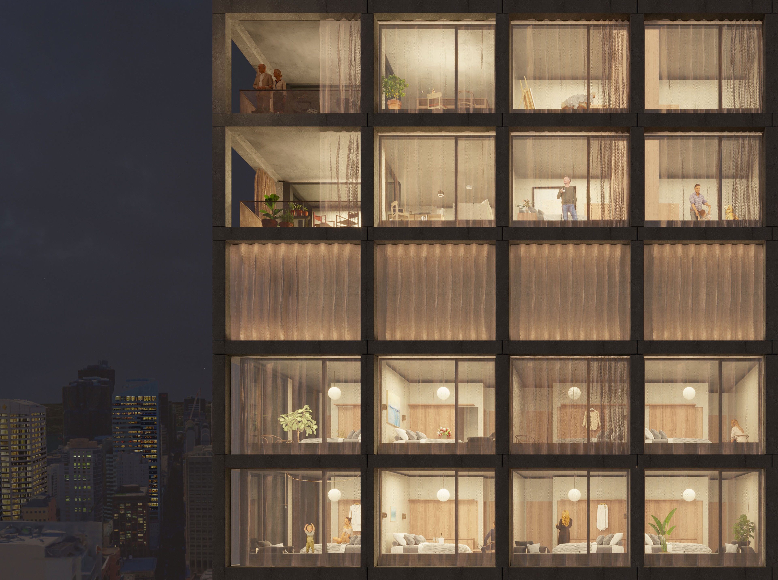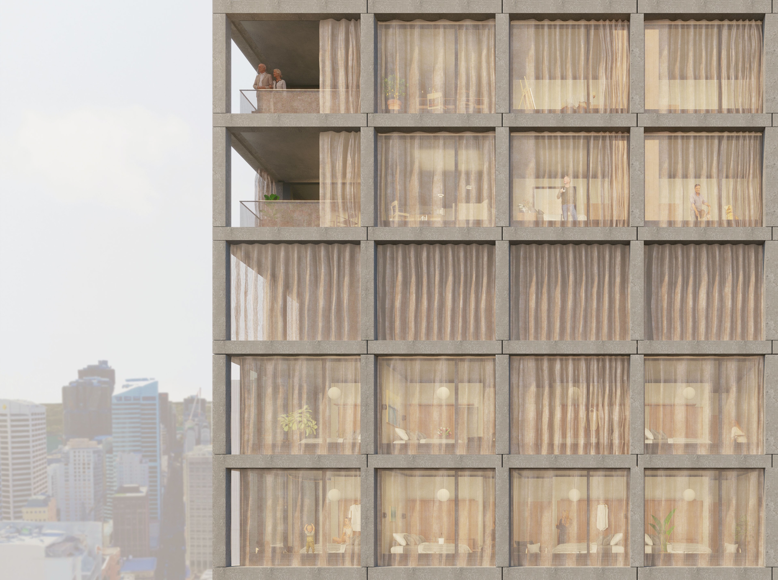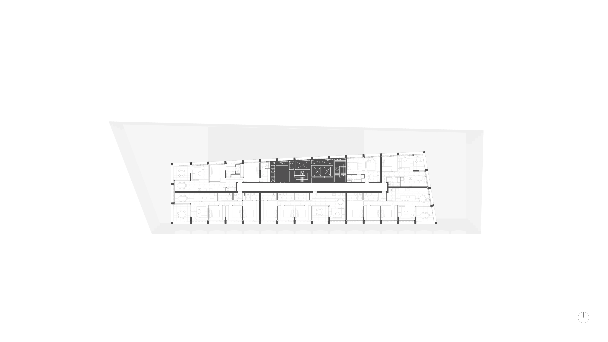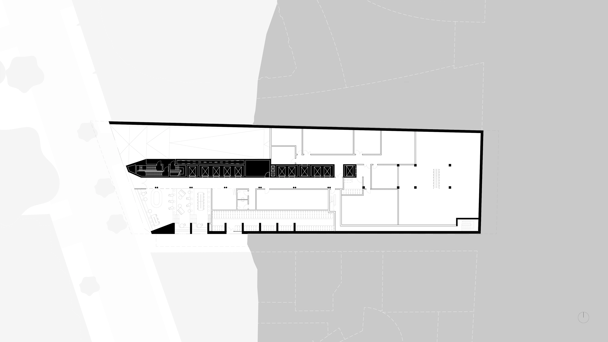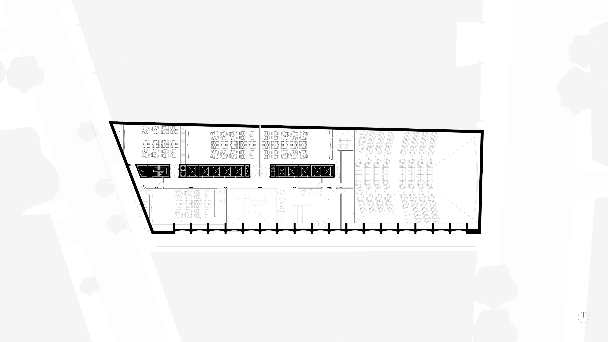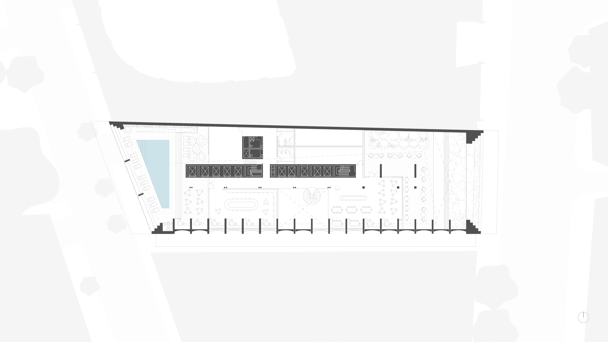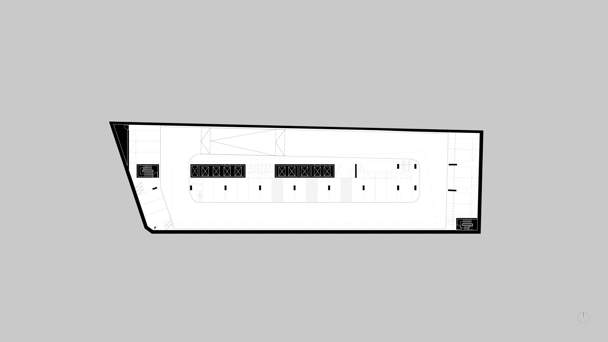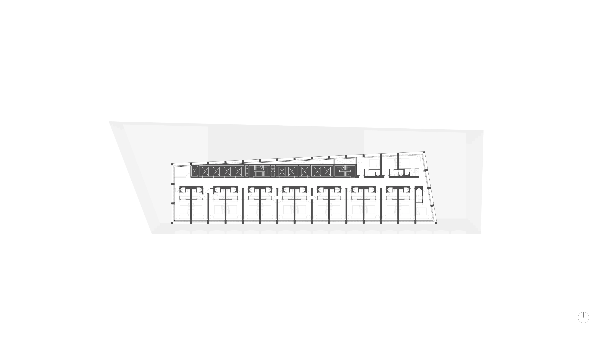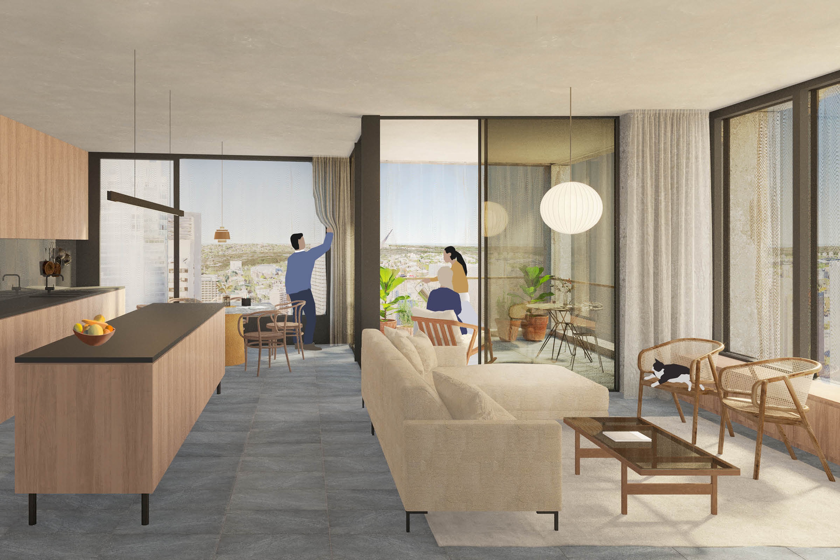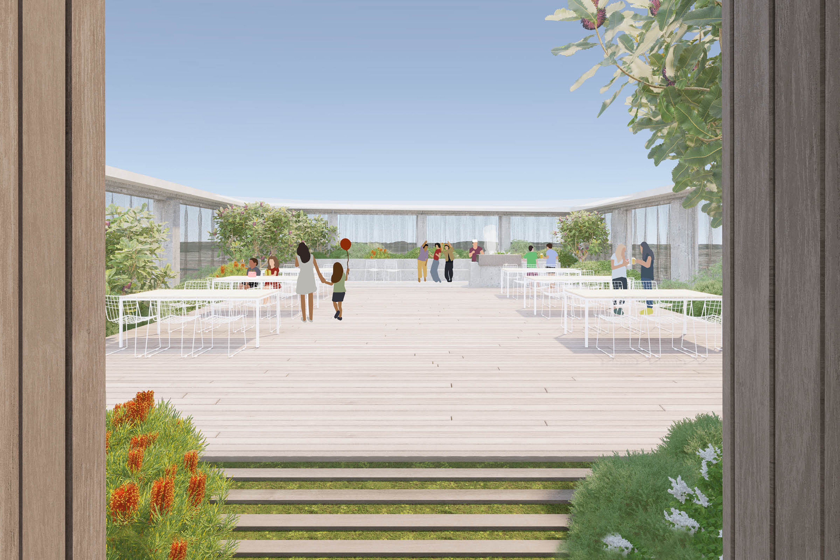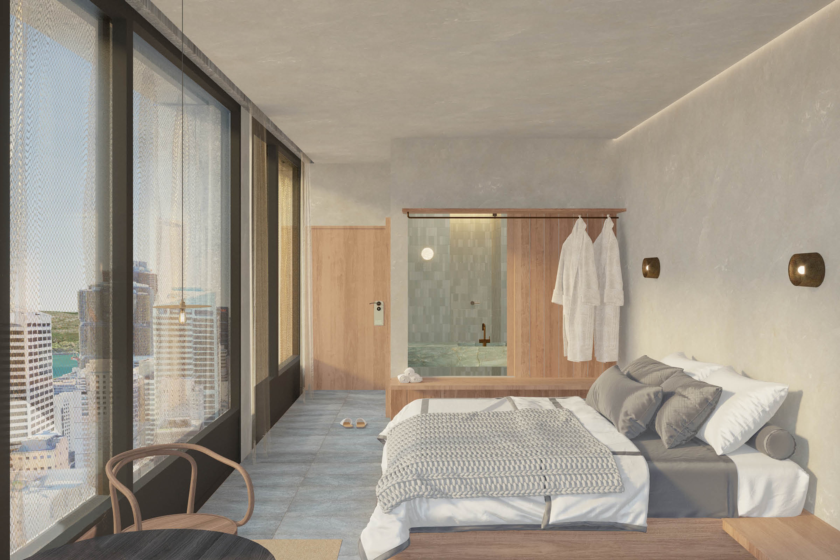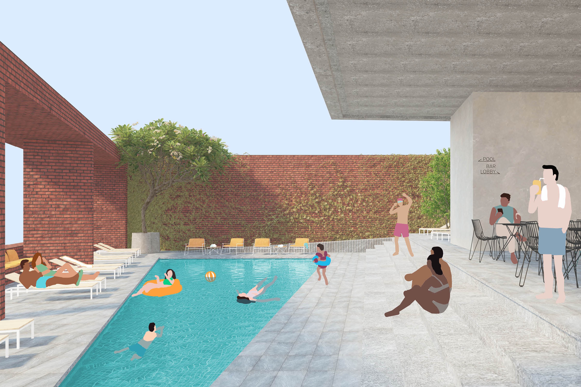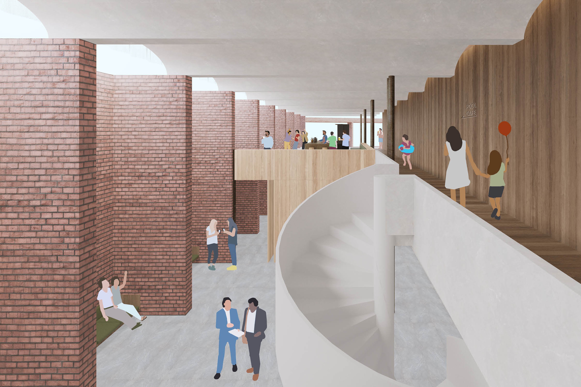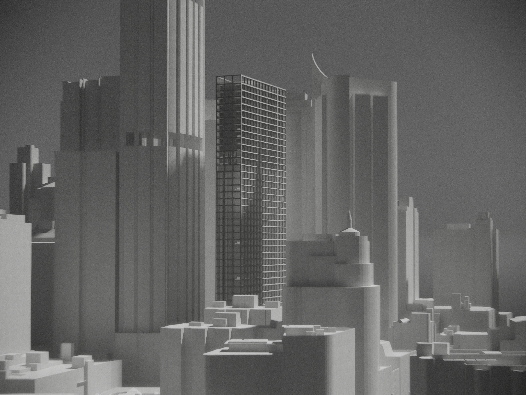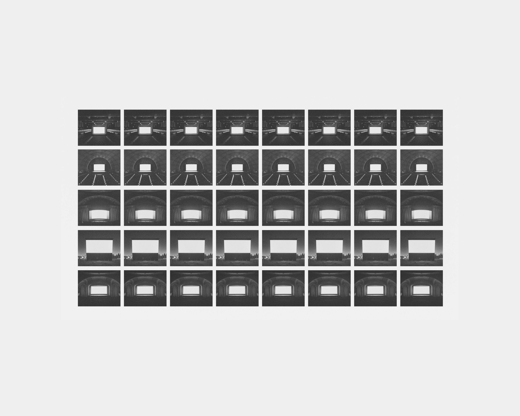RECAPTURING THE LOST THEATRICALITY OF SYDNEY CINEMAS
525 George Street
Location
Sydney
Completion
2020
Type
Commercial
Traditional Custodians
Gadigal
525 George St is a proposal for a mixed-use building housing cinemas, retail, hotel and residential building located in the heart of Sydney. The design was developed as part of an invited City of Sydney Design Excellence competition. Our approach was informed by the site’s rich theatrical, material history and the precinct’s tight grain urbanity.
Our initial research studied the material history of construction on George St and Kent St, including the existing masonry heritage structures surrounding the site. We actively pursued a material proposition for the podium that re-stiches into the site the masonry building fabric disrupted by many of the entertainment buildings constructed on and adjacent the site since the 1980’s.
Our proposal also studied the history of cinema buildings in Sydney, taking inspiration from the lost theatricality of Sydney’s past theatre and cinema buildings as a framework for a memorable, vibrant and engaging hotel and cinema experience.
A series of Blade walls along Albion Lane. Set on a 3.8m grid that co-ordinates with the tower structure and hotel room grid, these blade walls define a tight grain of use along the laneway, create a distinct colonnade effect when viewed obliquely – as the laneway is typically perceived, and instigate a more intimate rhythm of spaces within the interior lobby.
A linear core that frees up the podium footprint, allowing a generous spatial experience for the hotel and cinema lobby and tower, while also providing the required blank wall screening to the neighbouring 505 development.
A terraced lobby inspired by the lost theatricality of cinema architecture, intertwining the cinema and hotel programs as a distinct characteristic of the podium experience.
A gridded lattice forms the primary expression of the tower, which contain a hotel, apartments and a rooftop garden. The lattice provides a deep shading overhang above and to the side of the glazing line, reducing heat load on the façade.In contrast to the universality of the lattice, a series of transparent mesh curtains sit within the grid to provide a more localised layer of performance for the façade.
The tower façade is formed by two main elements, a gridded lattice and transparent mesh curtain.
A gridded lattice forms the primary expression of the tower, common to all elevations. Projecting 400mm beyond the façade glazing, it provides a deep shading overhang above and to the side of the glazing line, reducing heat load on the façade. Incorporated into the glazing panel is a ventilation system as part of the Passivehaus design of the tower programs. The proposed pre-cast is a sandblasted, exposed aggregate finish creating a stone like character.
A series of curtains of transparent mesh within the grid provide a more localised layer of performance for the façade, varied according to specific heat load requirements, privacy, or extent of outlook characteristic of each grid bay.
Credits
Team
Andrew Burges, Eric Ye, Eva Ponsati, Lucas MacMillan, Charles Choi, Regan Ching
Structure
Richard Green Consulting
Façade
Troy Donovan
ESD
Atelier Ten
Landscape
McGregor Coxall
Photomontage
ShadowLineStudio and ChoiRender
Graphic Design
Zoe James
Awards
2022
Shortlist for Unbuilt Work, AA Prize for Unbuilt Work 2022
