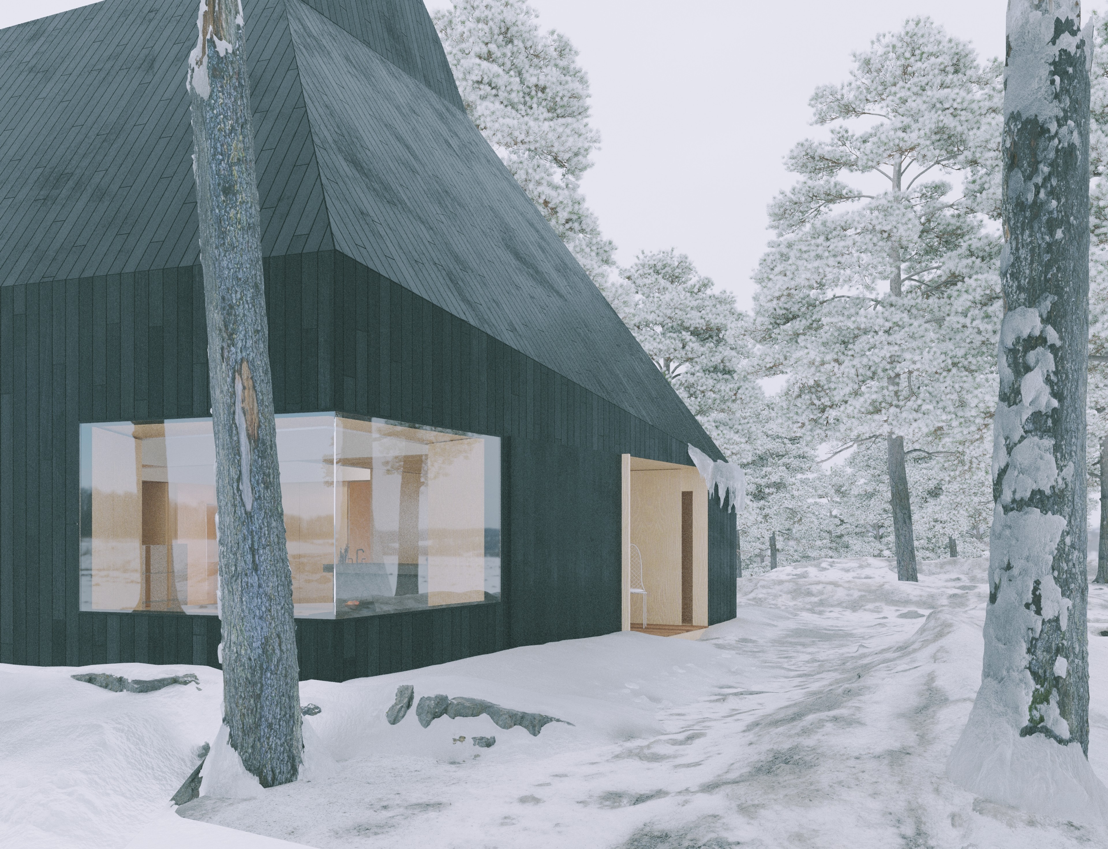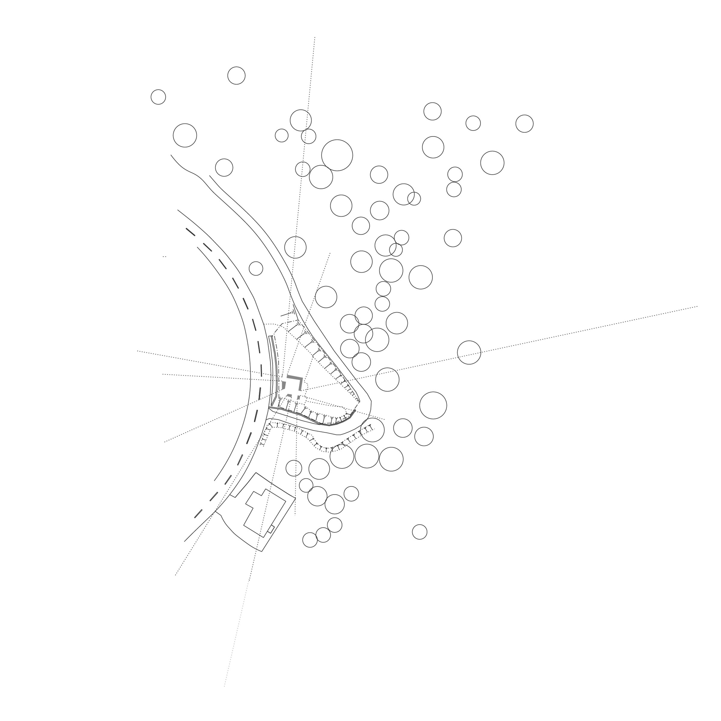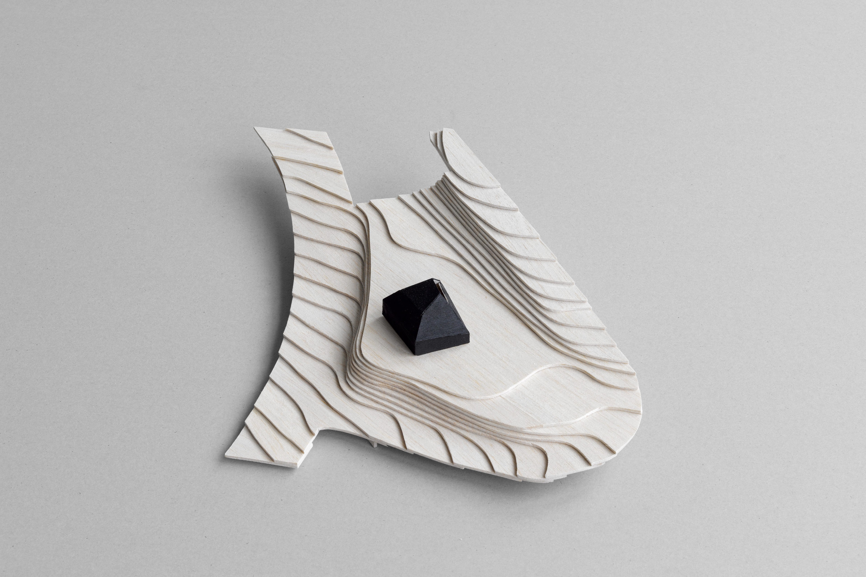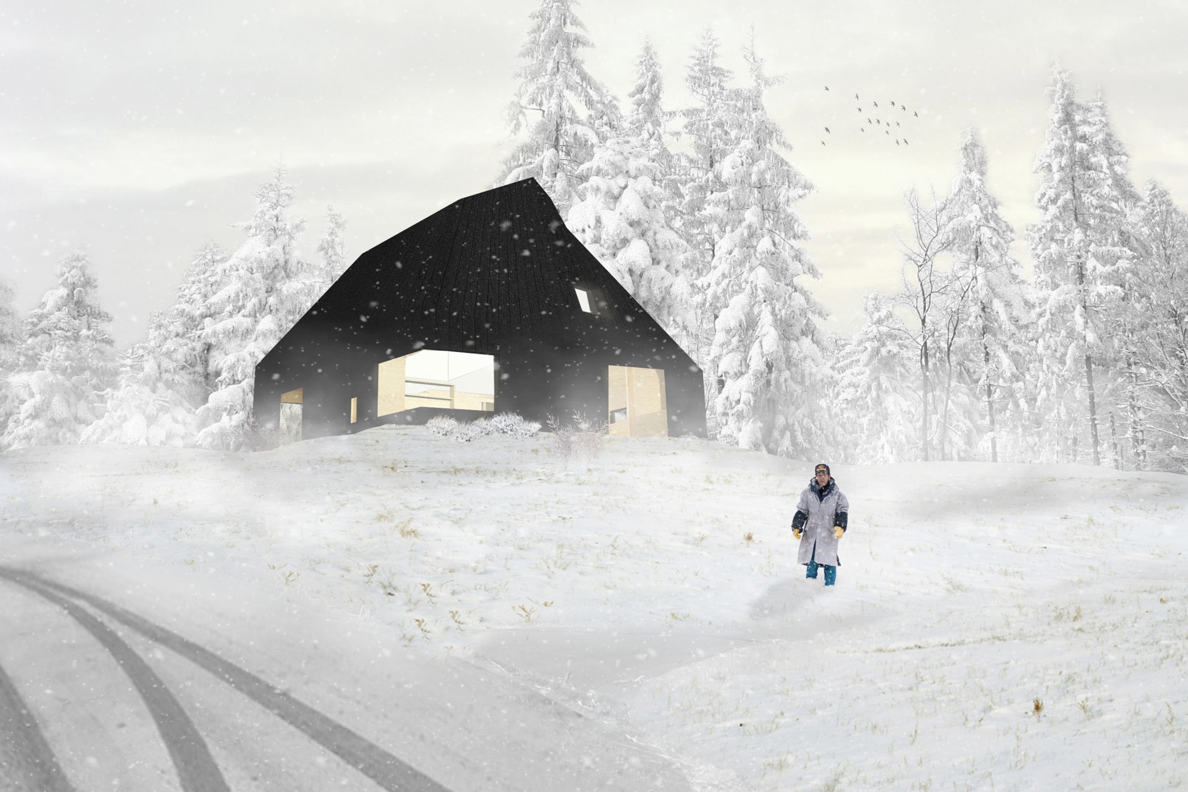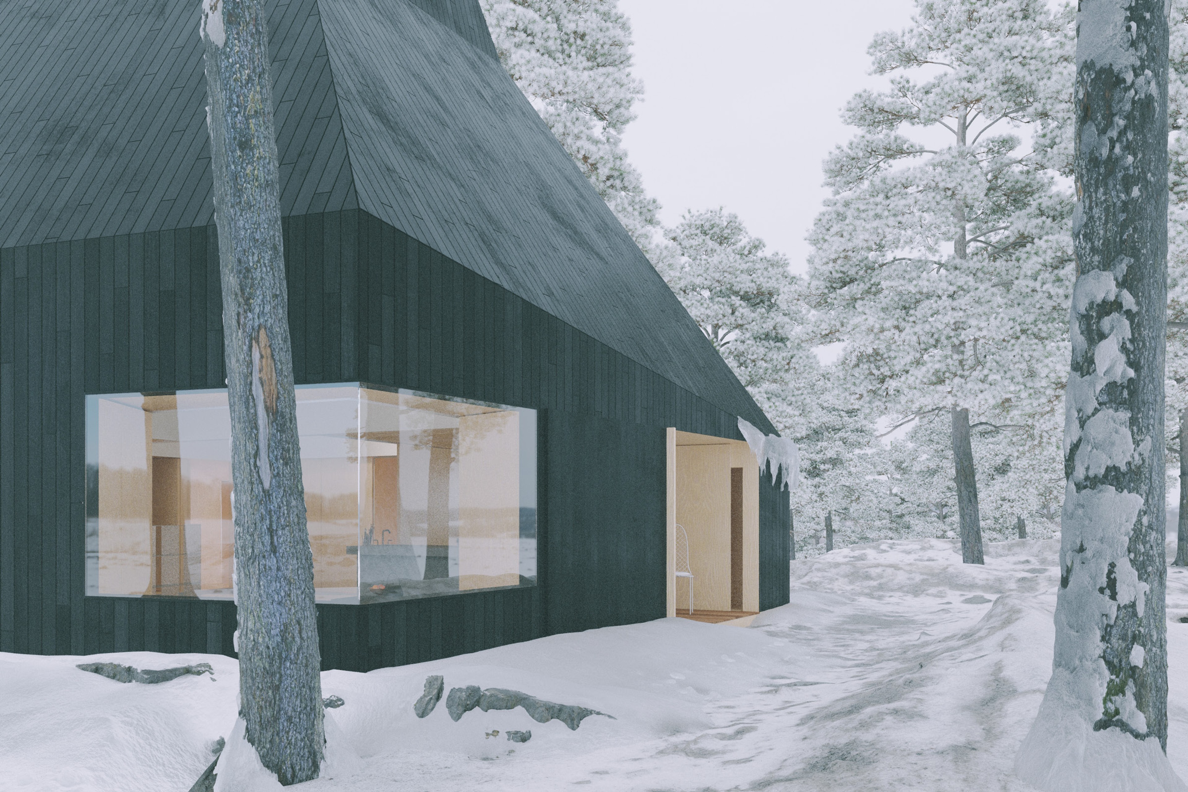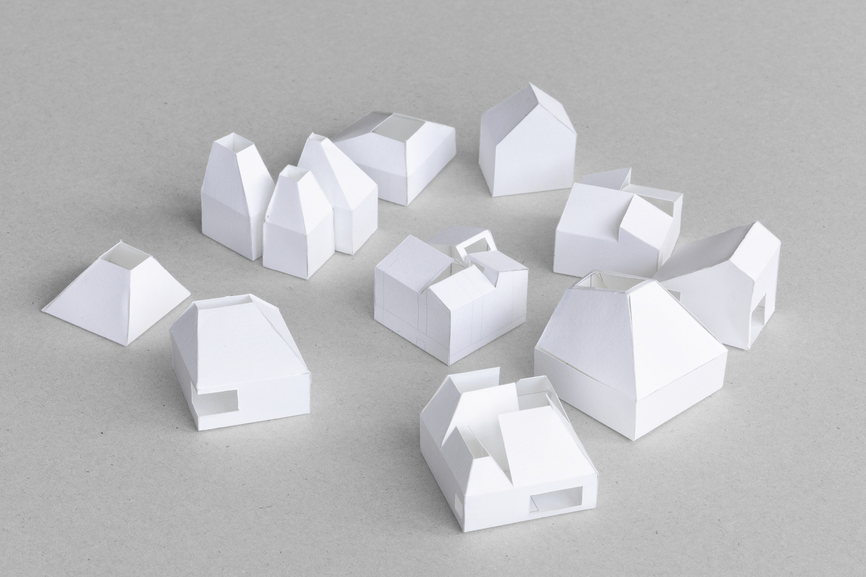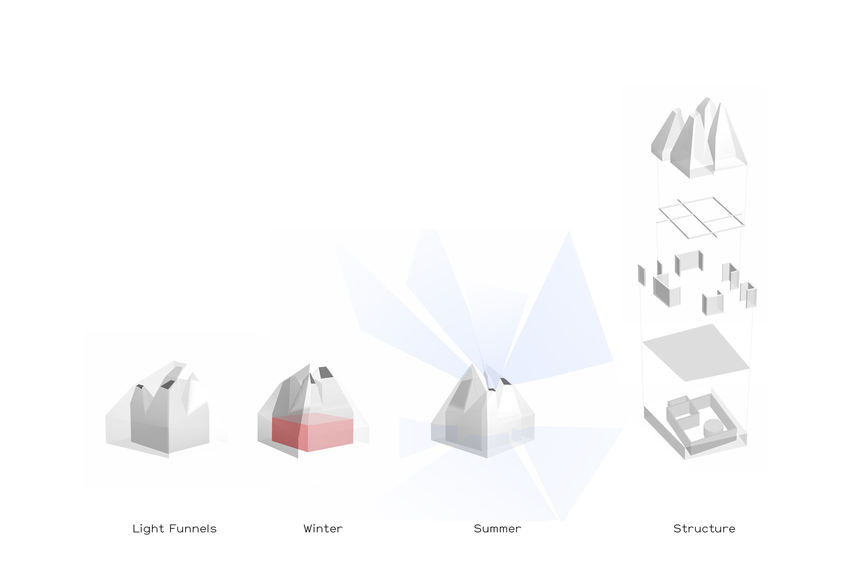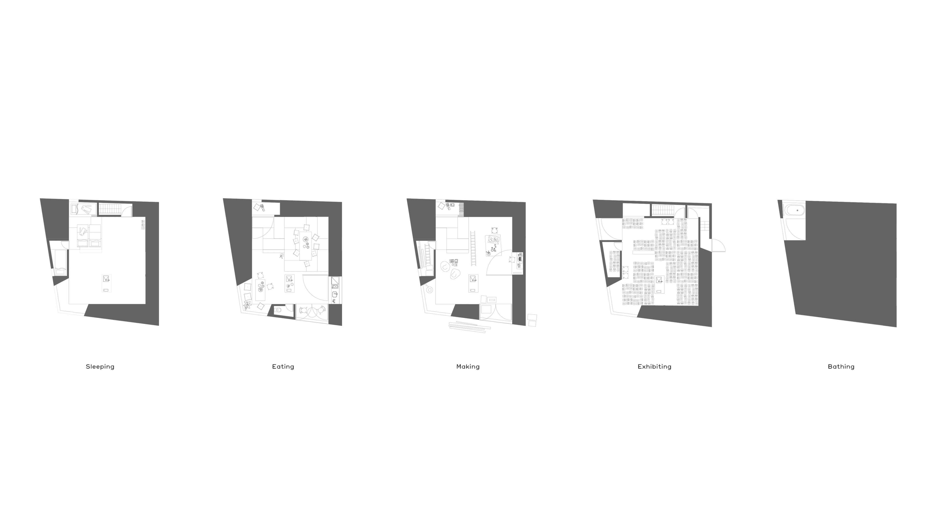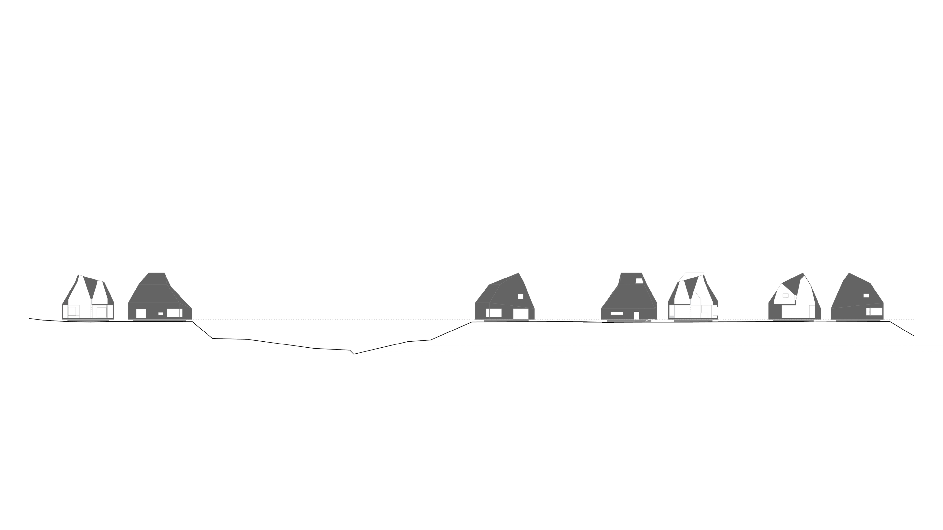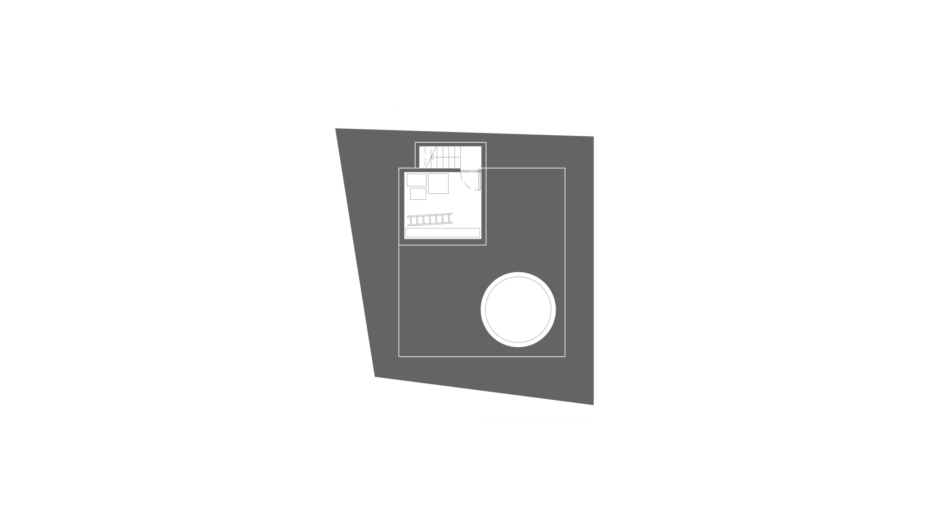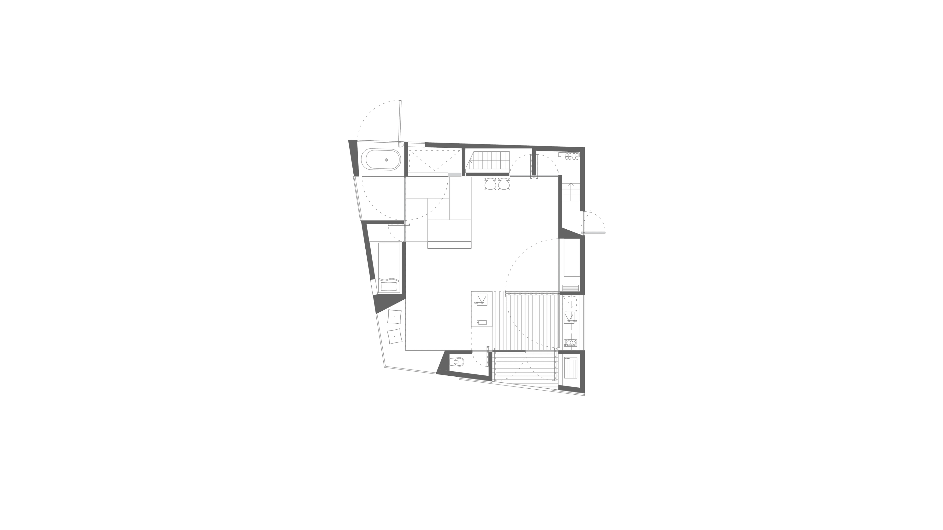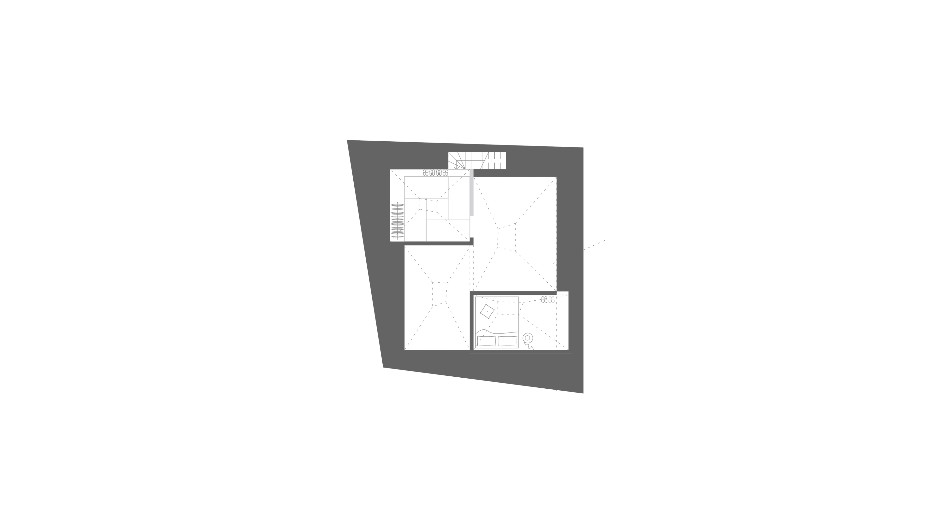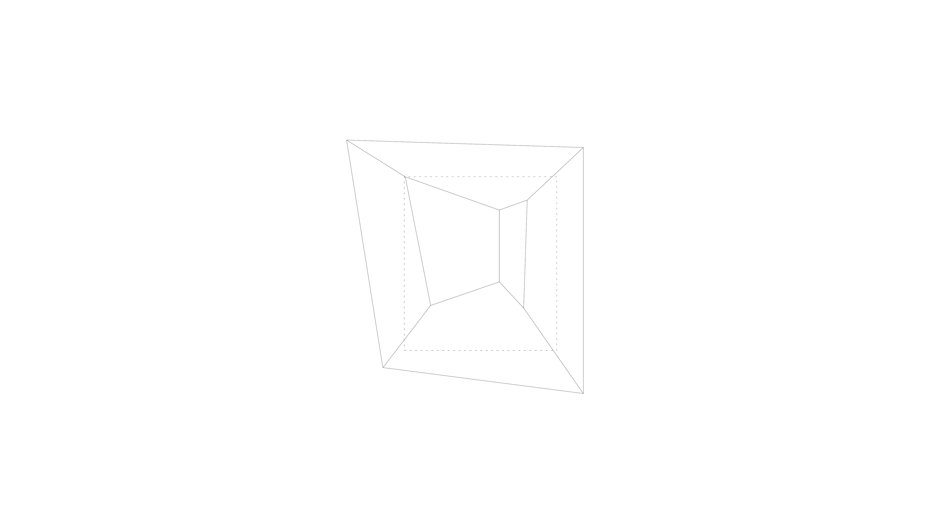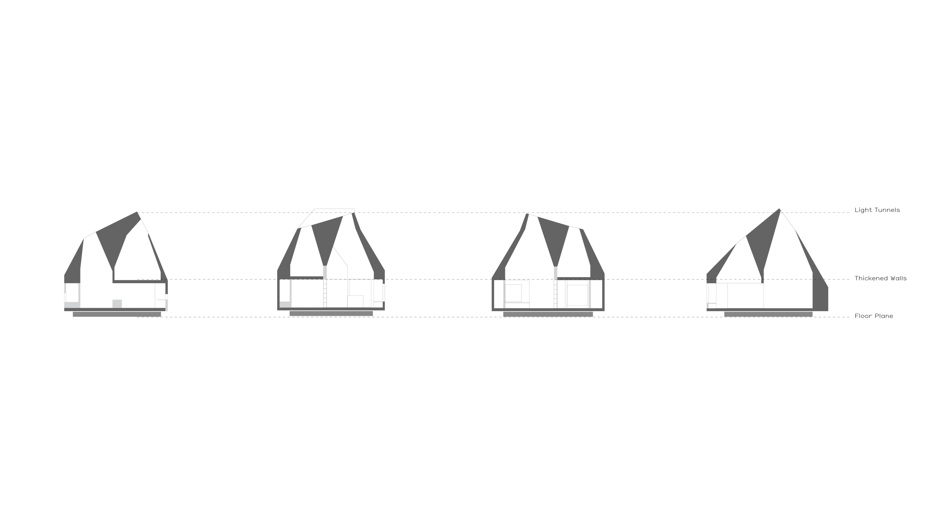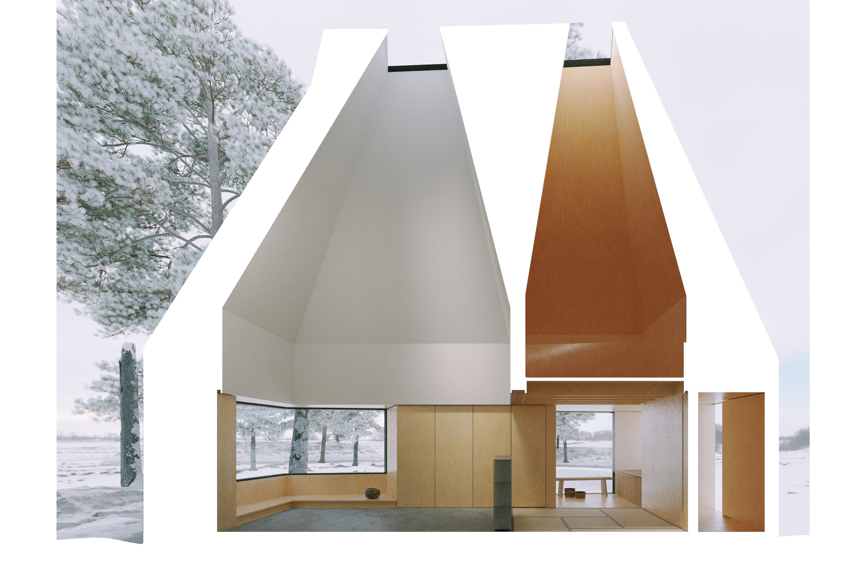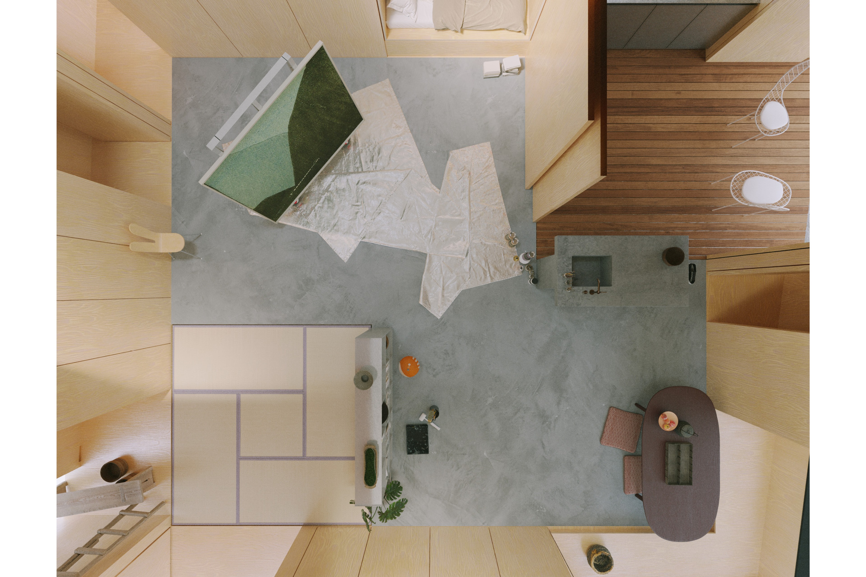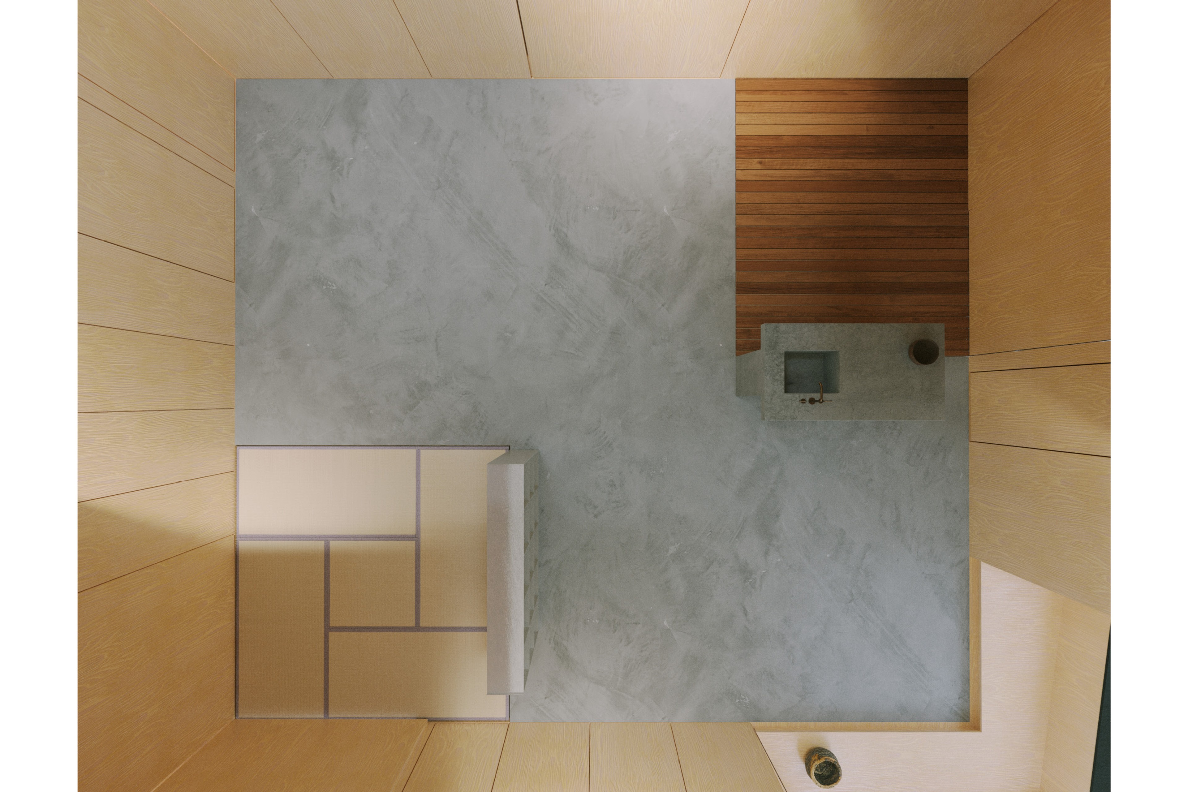BETWEEN ART, NATURE AND DOMESTICITY
Australia House
Location
Niigata Prefecture, Japan
Completion
2012
Type
Residential
Our short-listed proposal for the new Australia House Pavilion at the Echigo-Tsumari Triennale in Japan framed the project as a compact pavilion exploring the thresholds and relationships between art and nature and art and domestic life.
The design included three main elements. Firstly, an articulated floor surface suggesting possibilities of use within the free space of the atelier gallery. Surrounding this floor a thick inhabitable skin around the building’s perimeter organises the experiential, programmatic, structural and thermal performance of the pavilion, allowing a single room to be configured into a multiplicity of possibilities and relationships between eating, sleeping, dining, making and exhibiting.
Above the walls a steeply pitched roofscape, containing four funnels of light inspired by the light of clouds and snow, encloses the pavilion.
Above the walls a steeply pitched roofscape, containing four funnels of light inspired by the light of clouds and snow, encloses the pavilion.
Credits
Team
Andrew Burges, Anna Field, Laure Vandenbroucke
