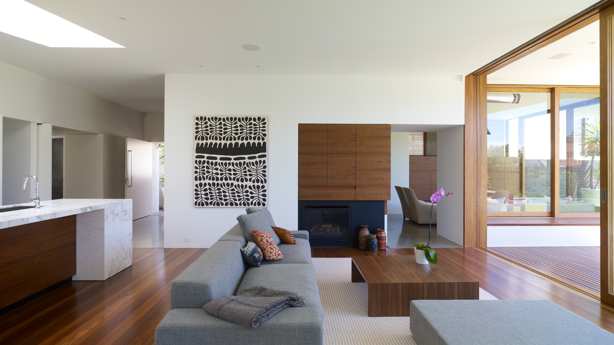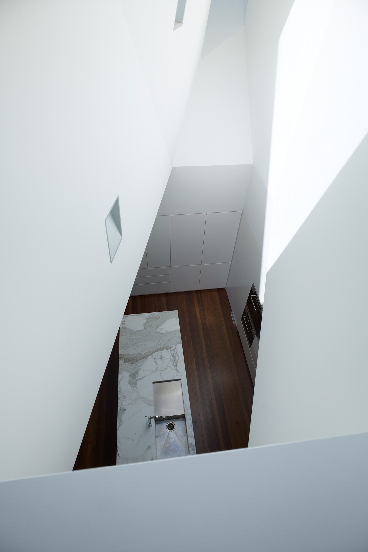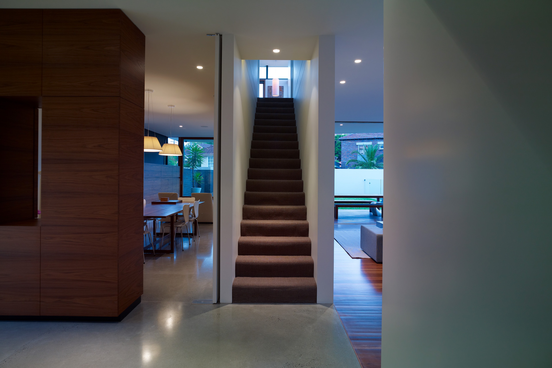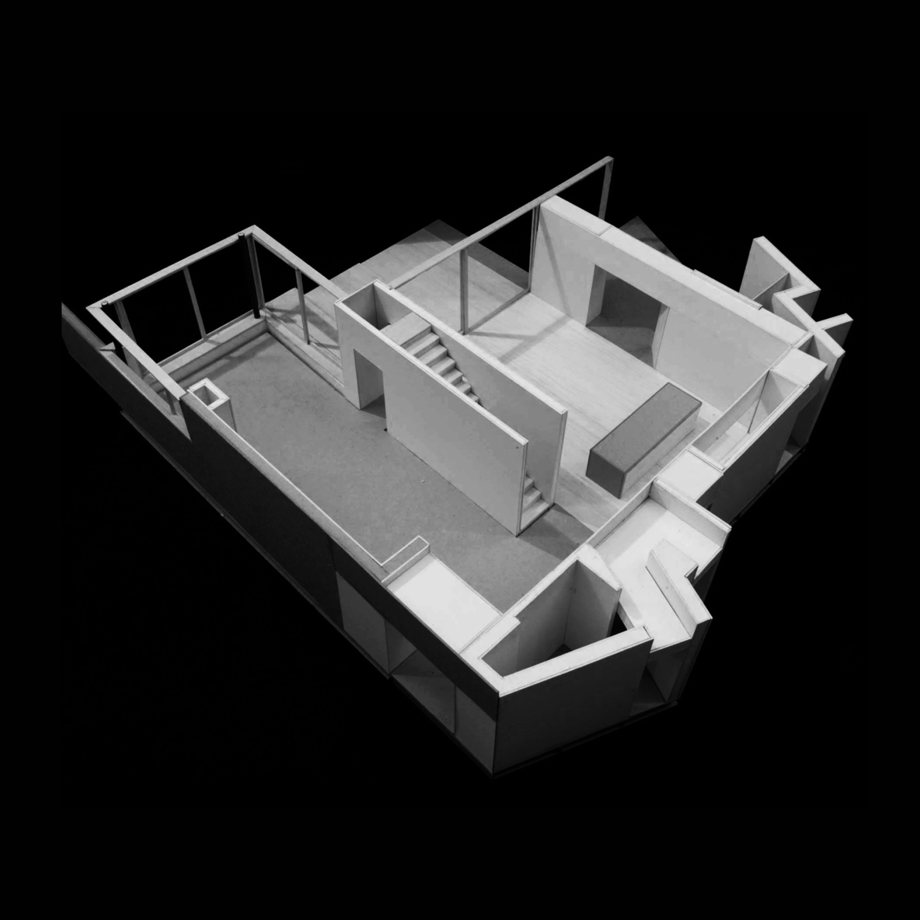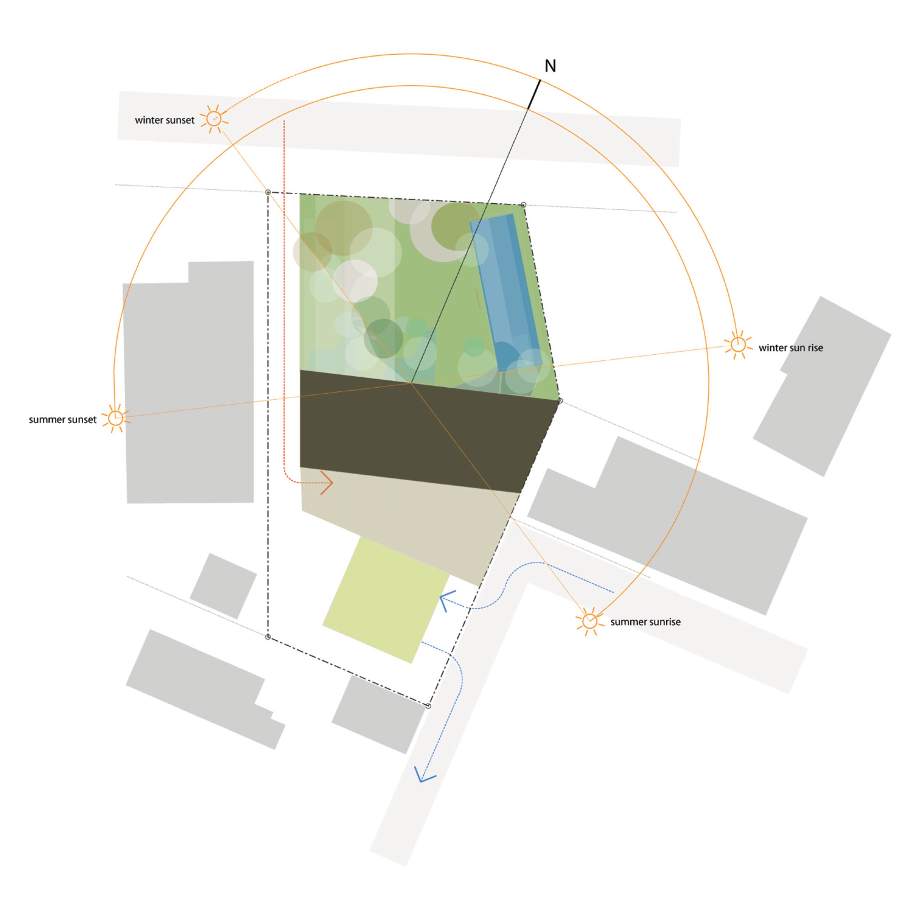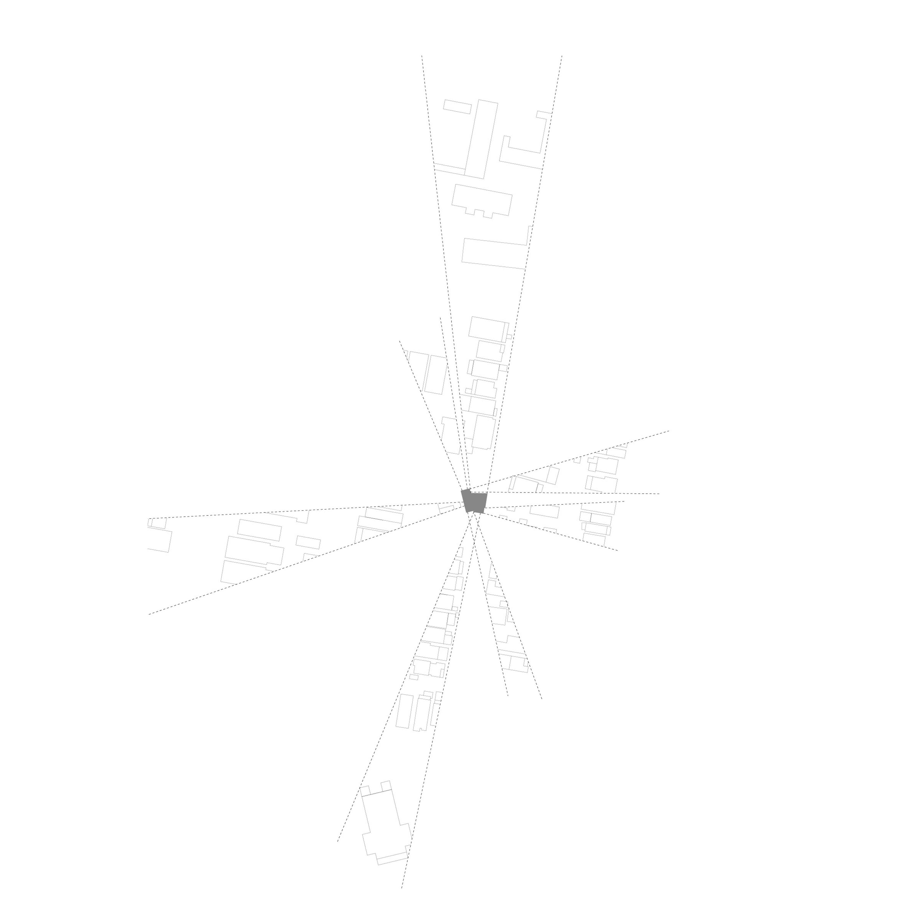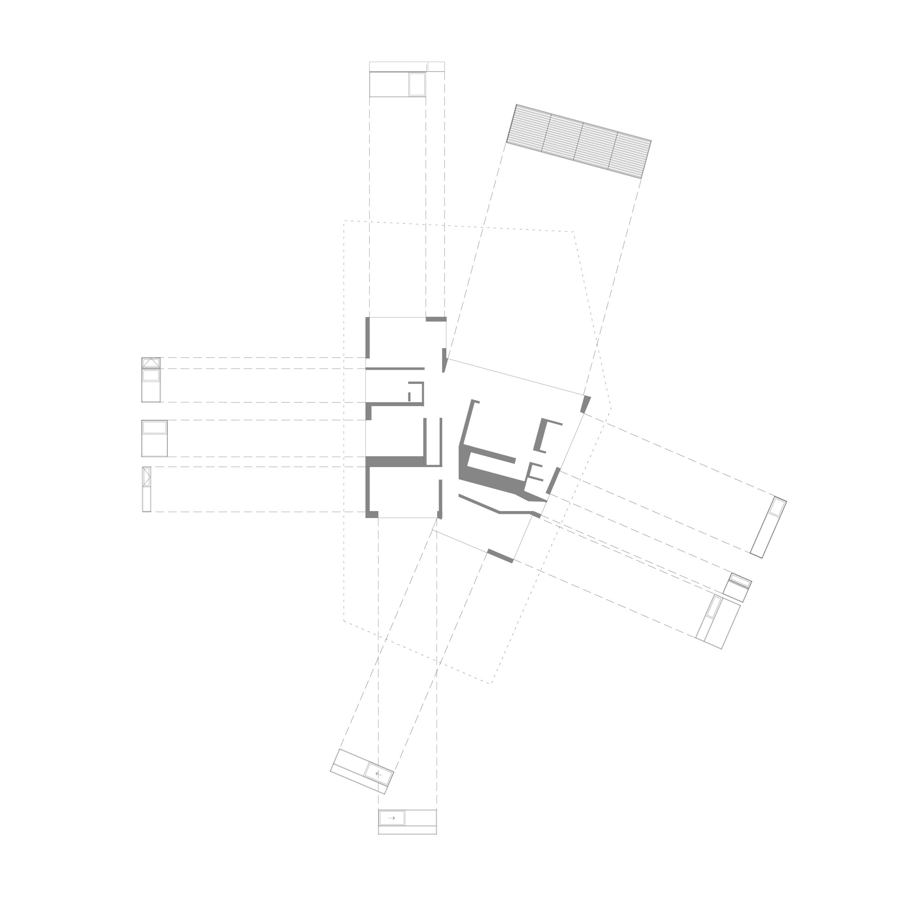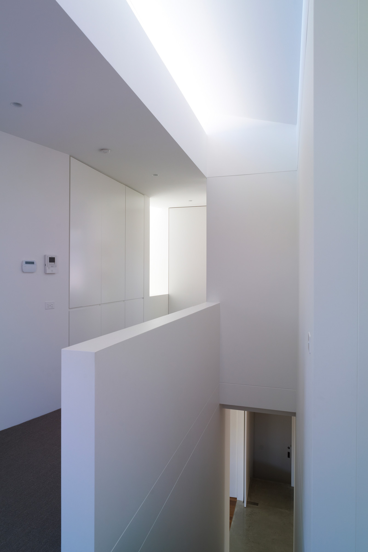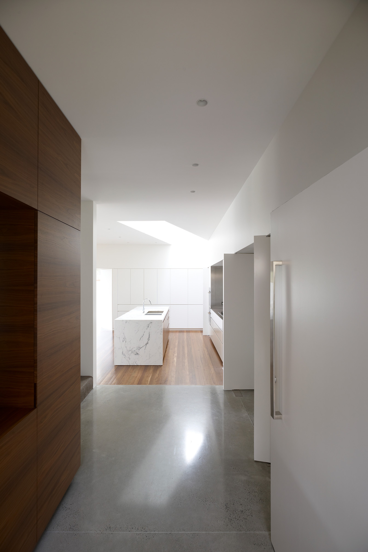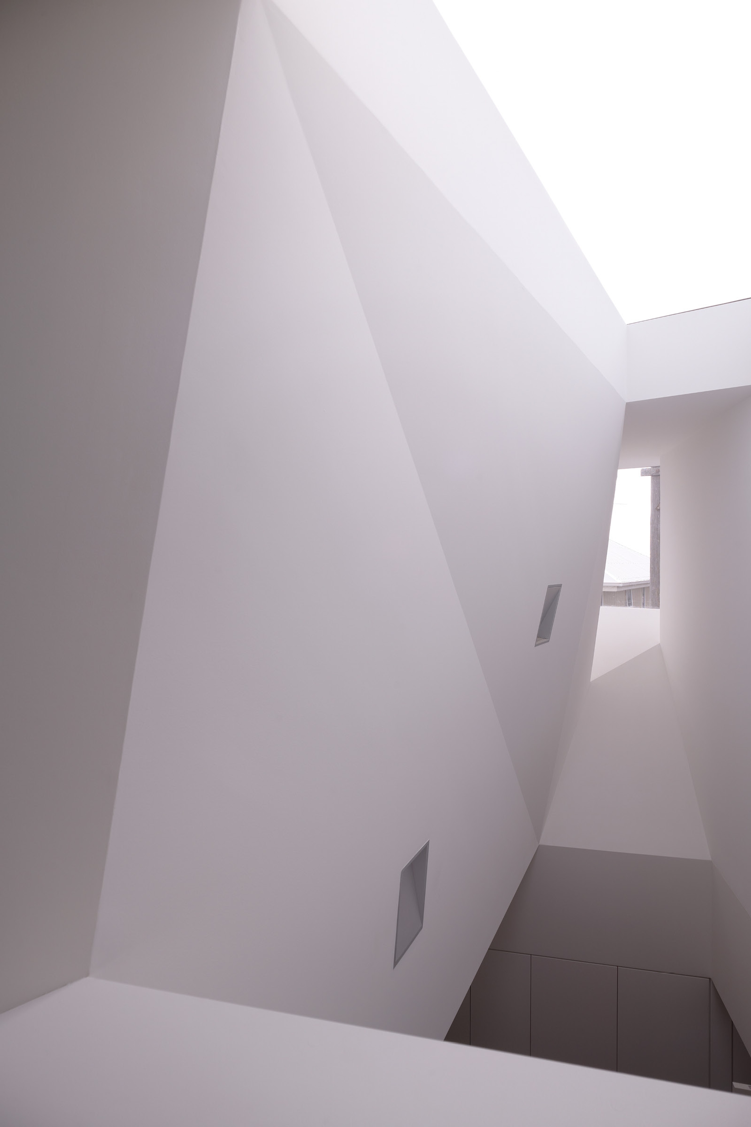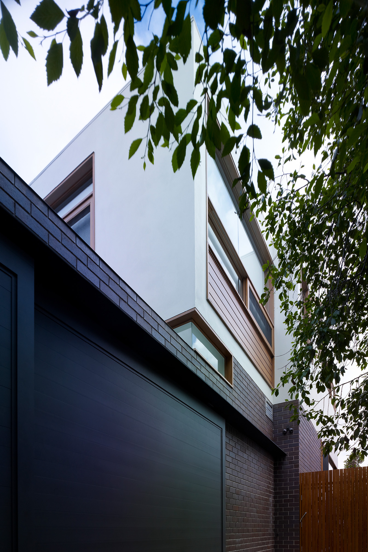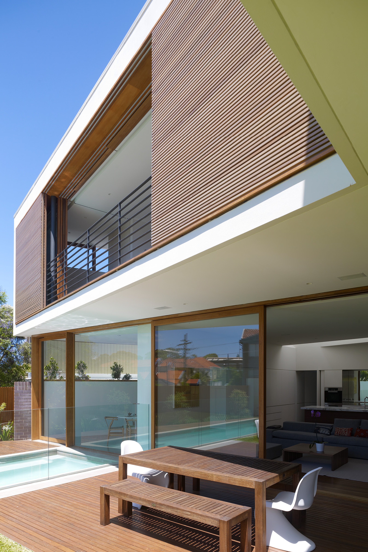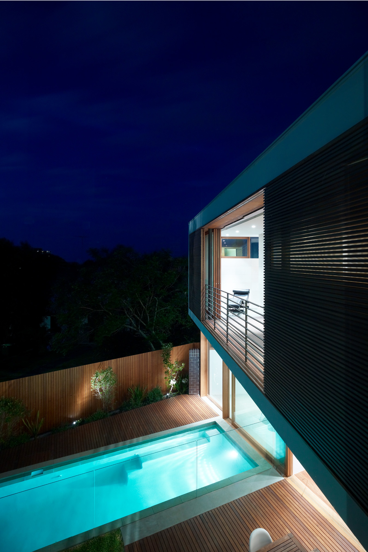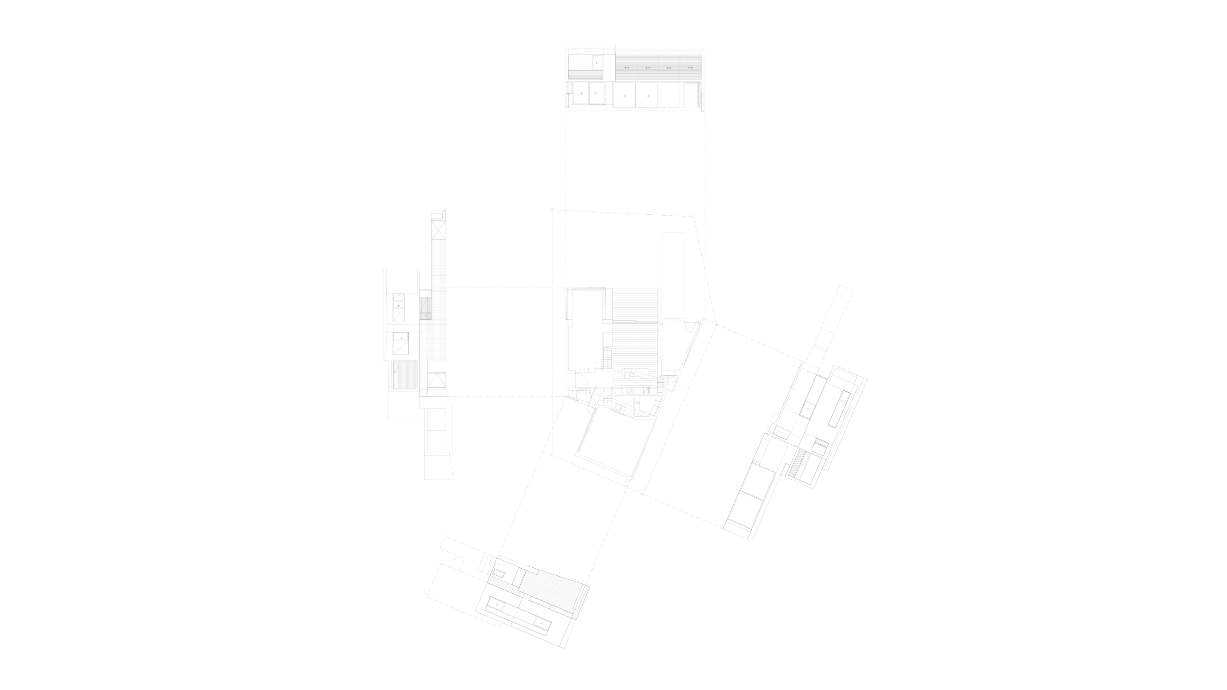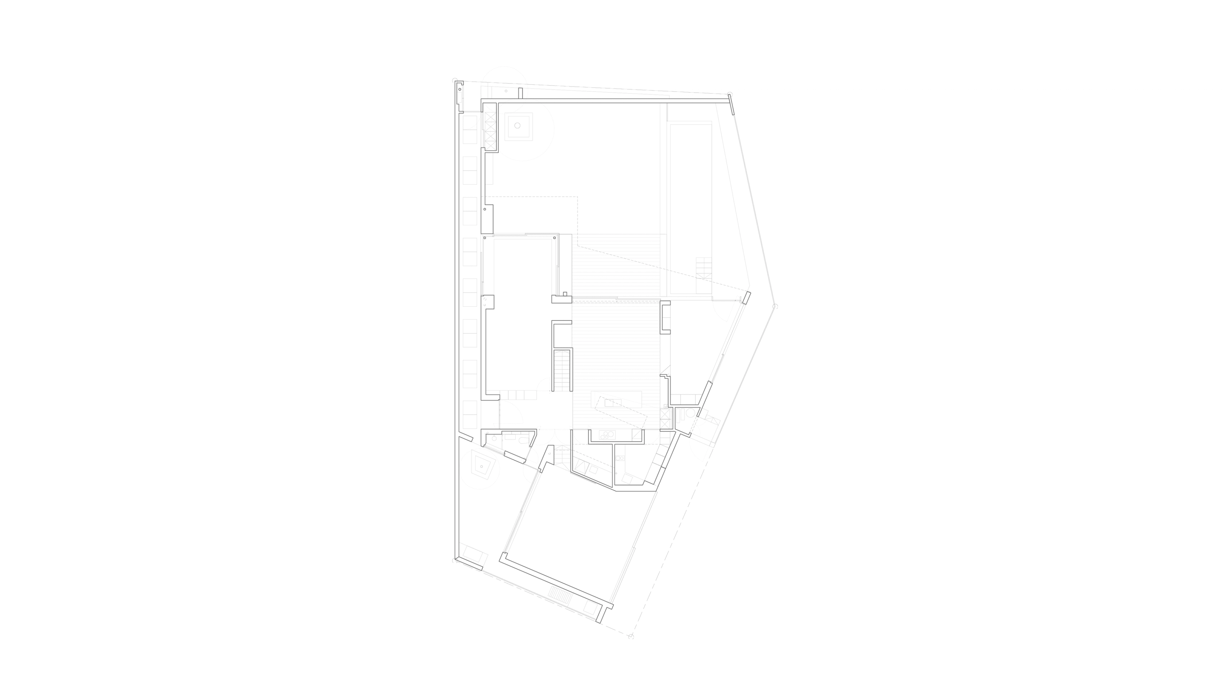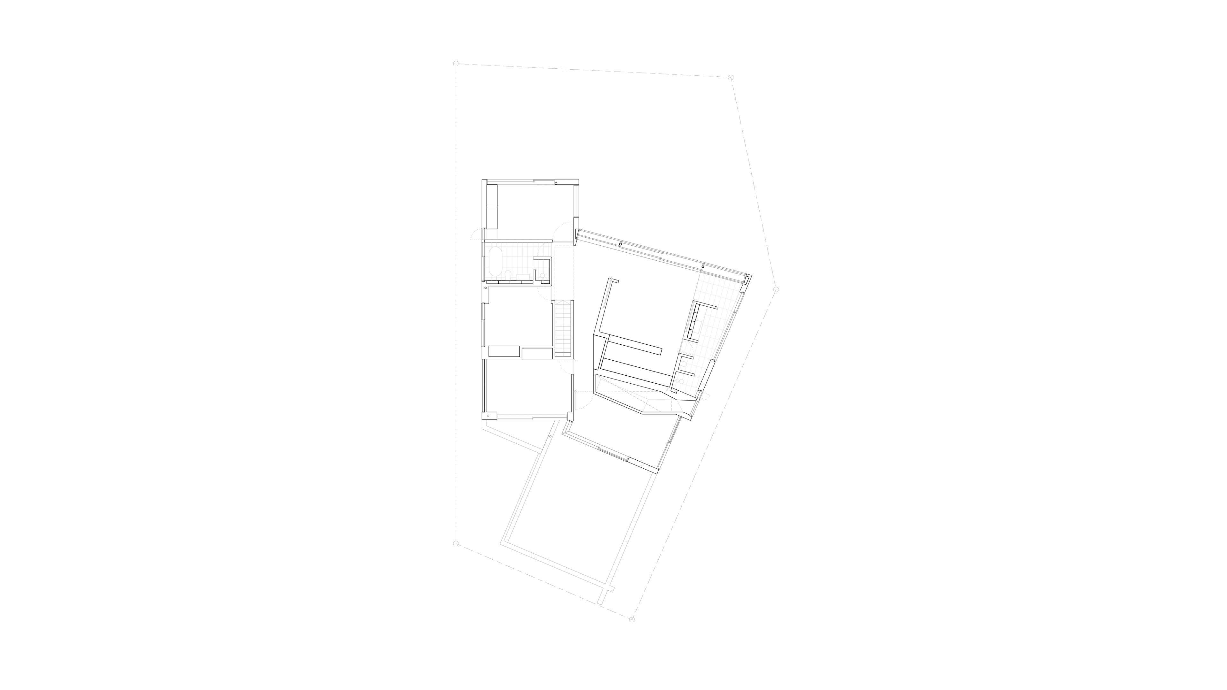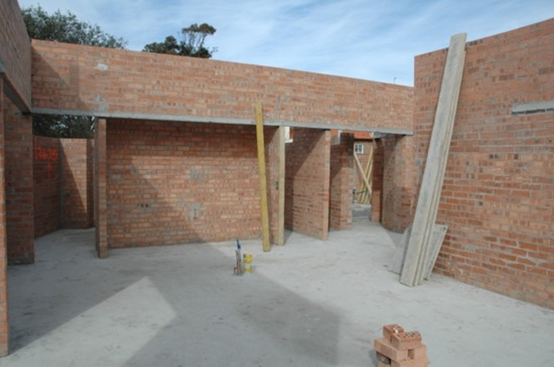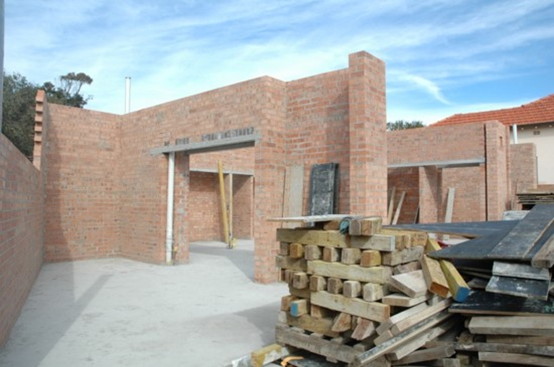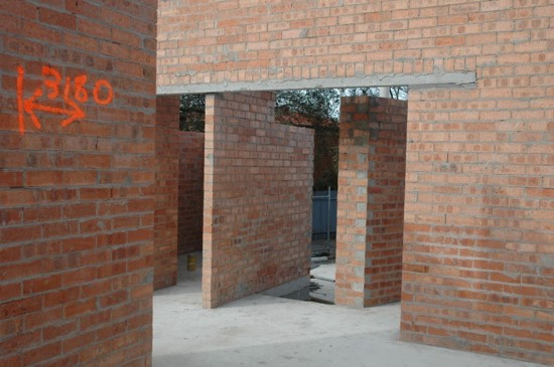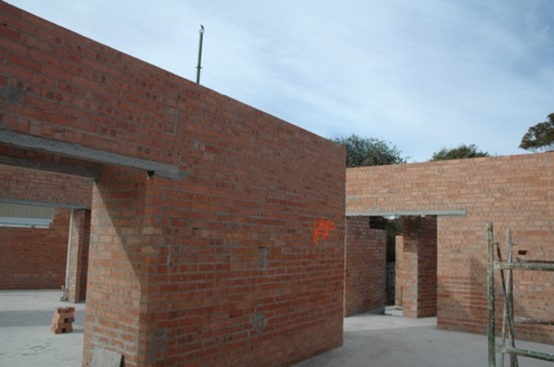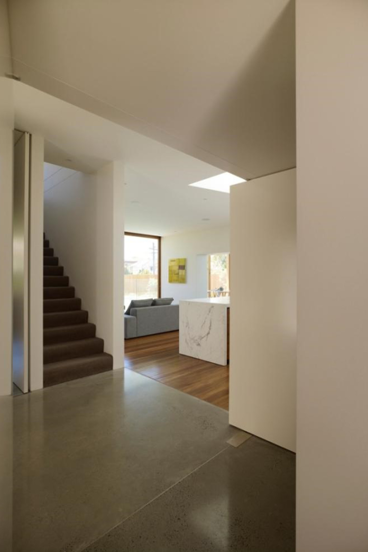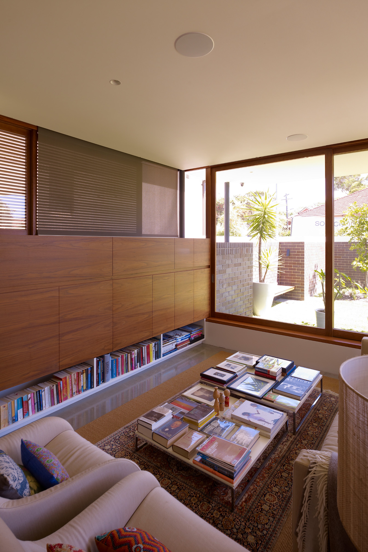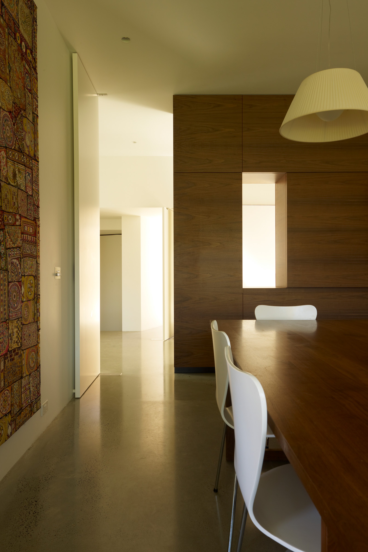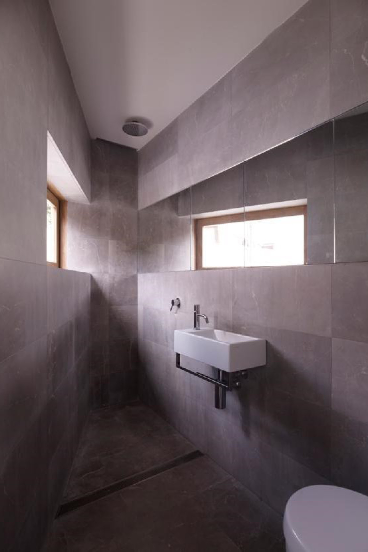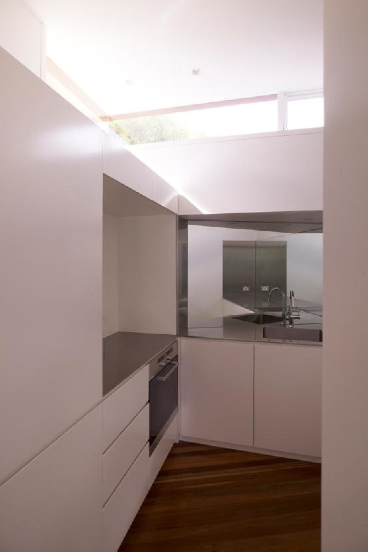RETHINKING THE NORTH FACING STREET ORIENTATION
Back to Front House
Location
Waverley, Sydney
Completion
2008
Type
Residential
Traditional Custodians
Bidjigal, Birrabirragal and Gadigal
We began the design by thinking about how we could transform a front yard facing north to function with the attributes of a back yard. Our idea was to turn the house back to front – reconfiguring the entry to the side of the block, and creating parking off a rear lane, we were able to push the house to the back of the site to allow a large private garden to the north.
Within the complex geometry of the site we gave each floor plan a different layout according to its position in relation to the datum of the boundary fence – for the more private ground floor we created orthogonal rooms orientated to the sun and the garden. For the upper level the geometry shifts to increase privacy and capture views across the suburban landscape and to the ocean beyond.
At the completion of the ground level masonry the idea of the house was clearly expressed – a grouping of rooms with thickened thresholds acting like knuckles that join and shape multiple spaces within the ground floor plan.
Credits
Team
Andrew Burges, Jeremy Bull, Louise Lovmand, Celia Carroil
Builder
Everest Constructions
Press
2010
Houses Magazine
