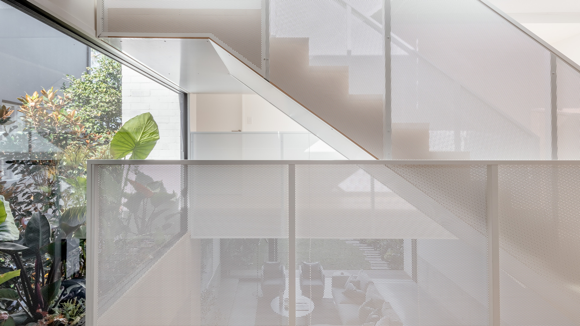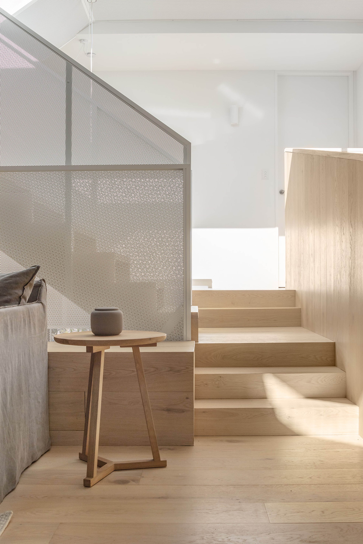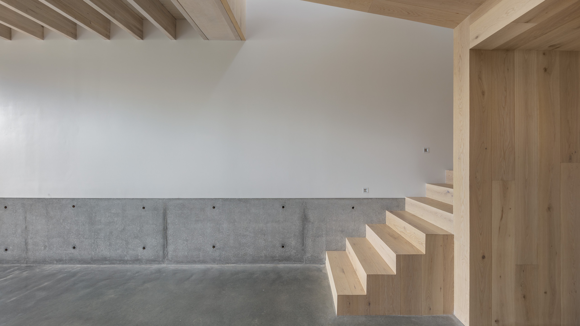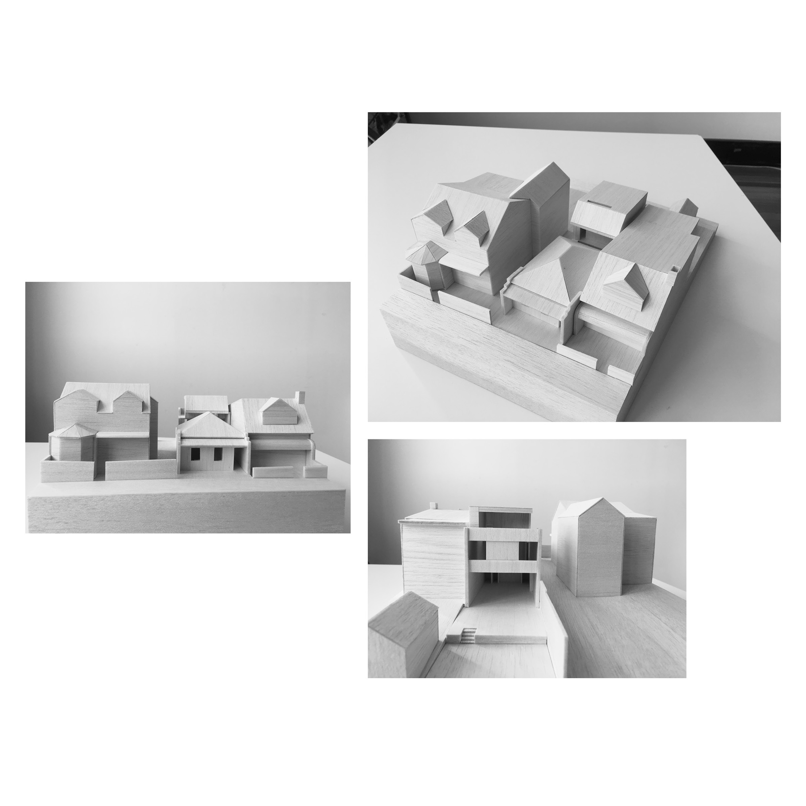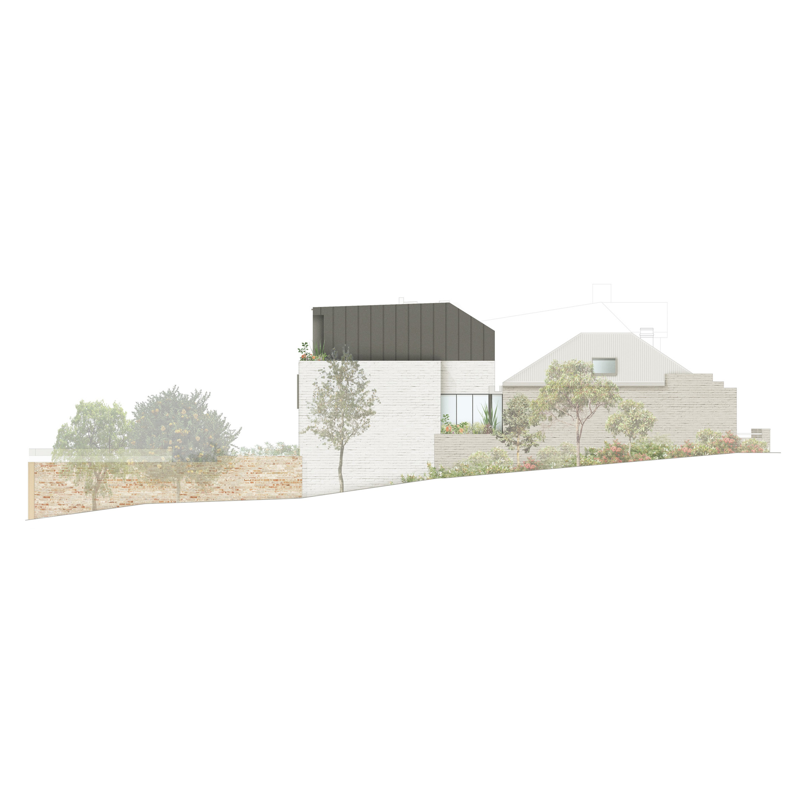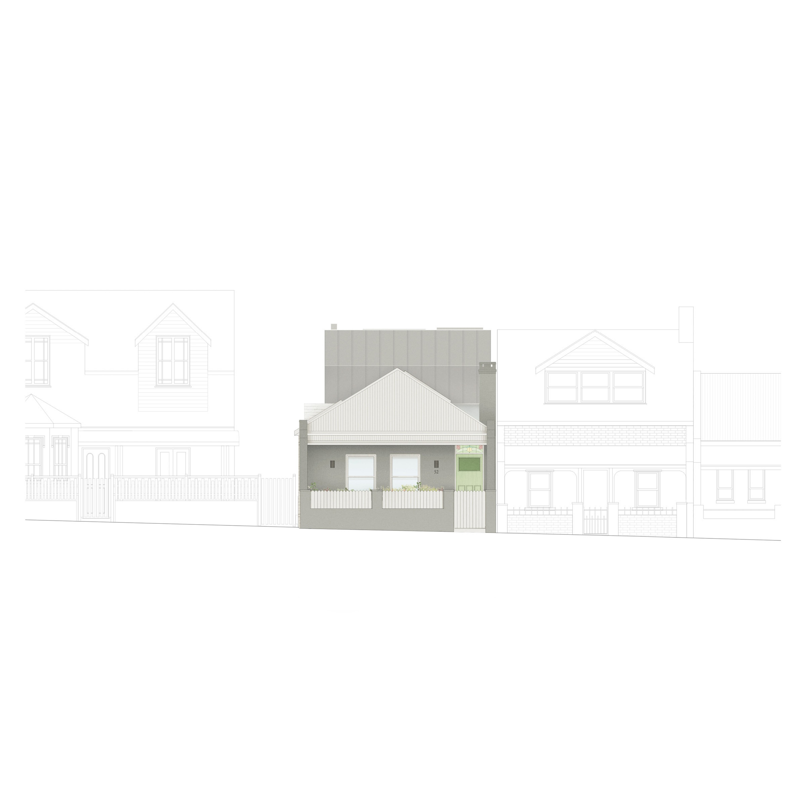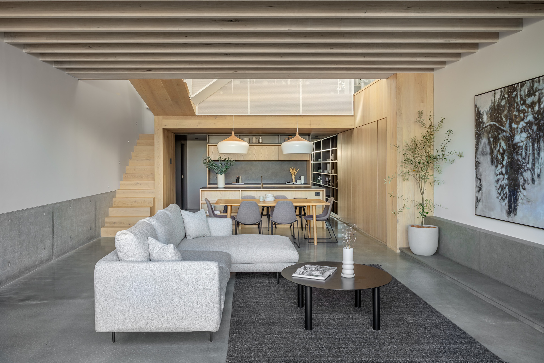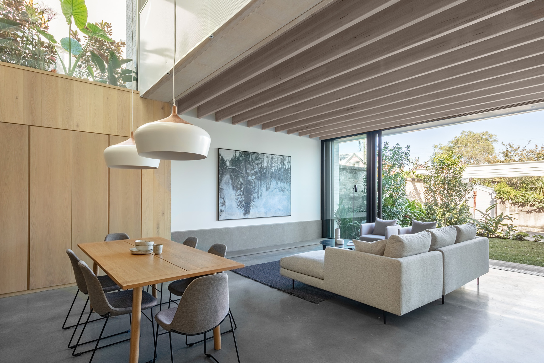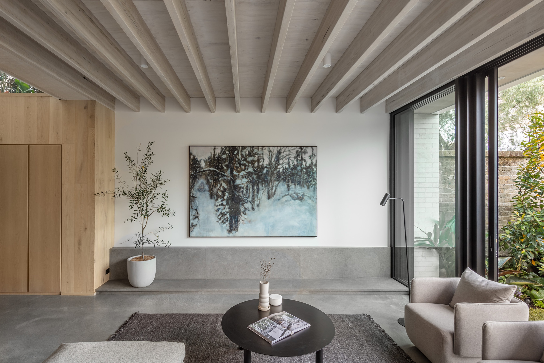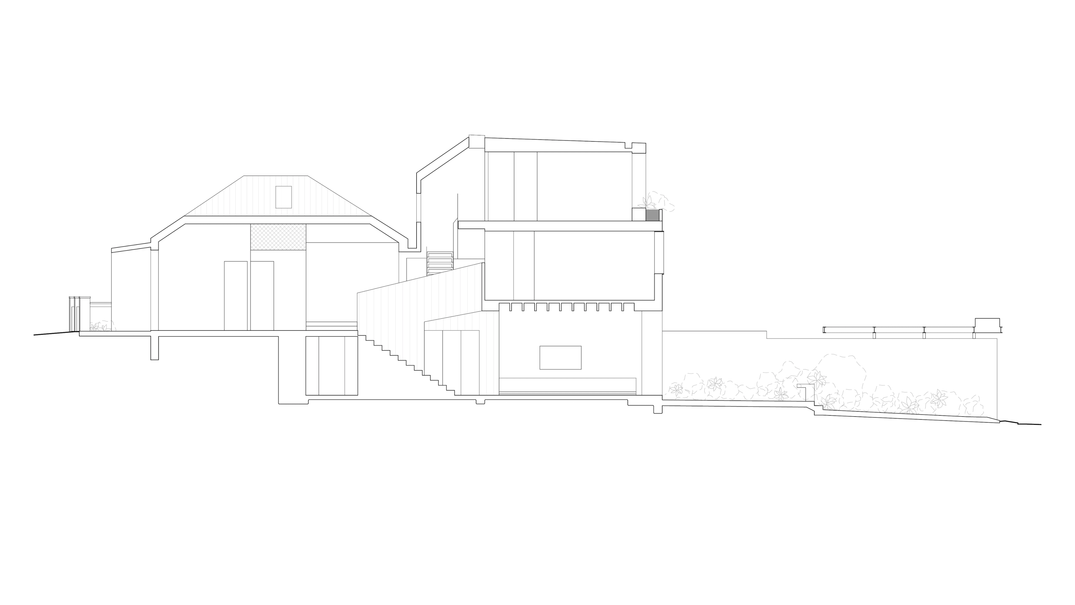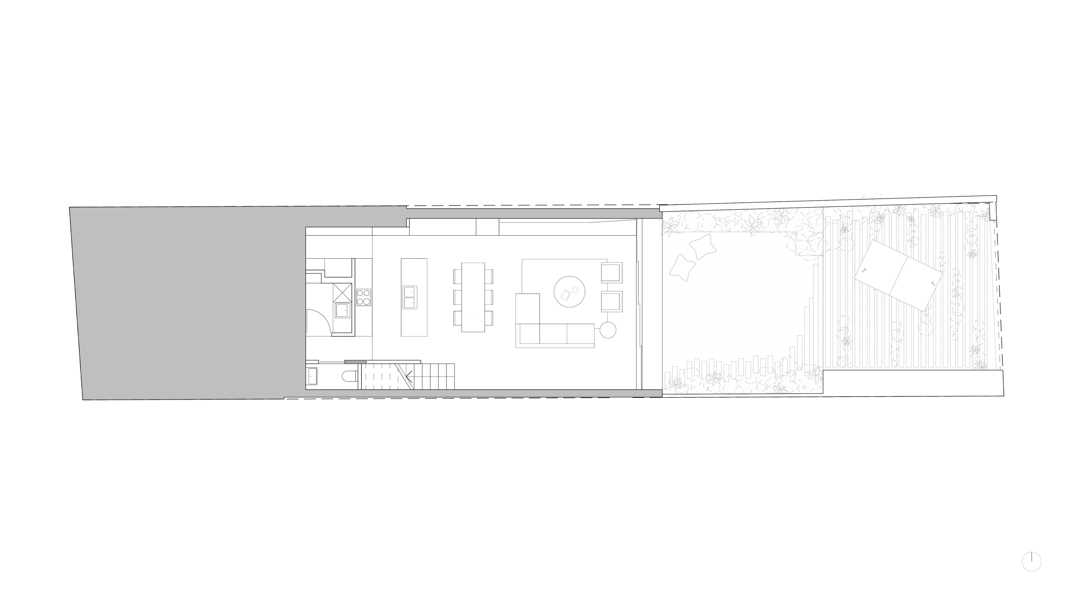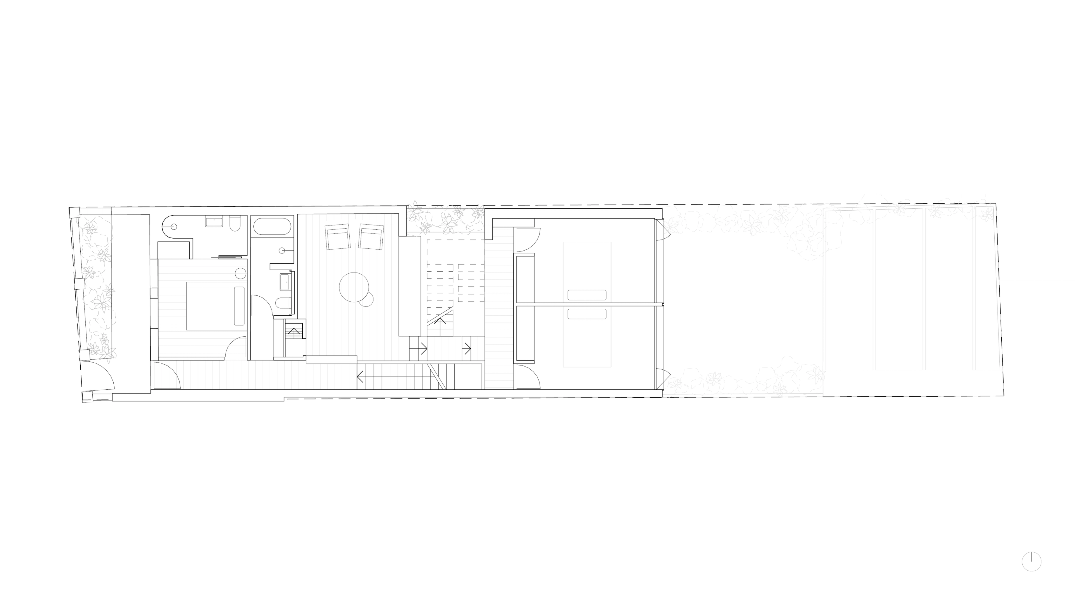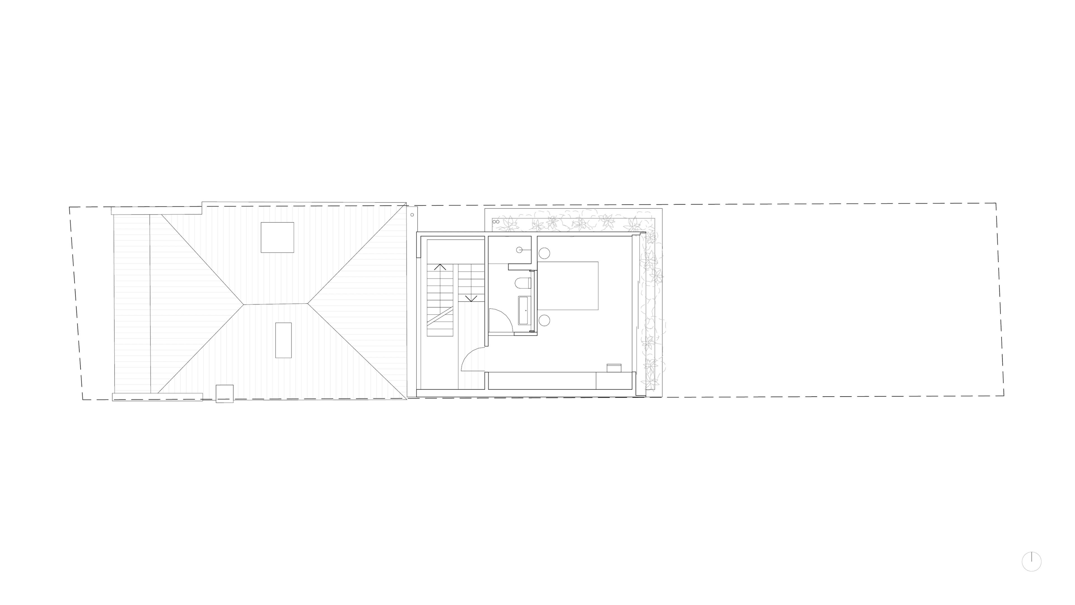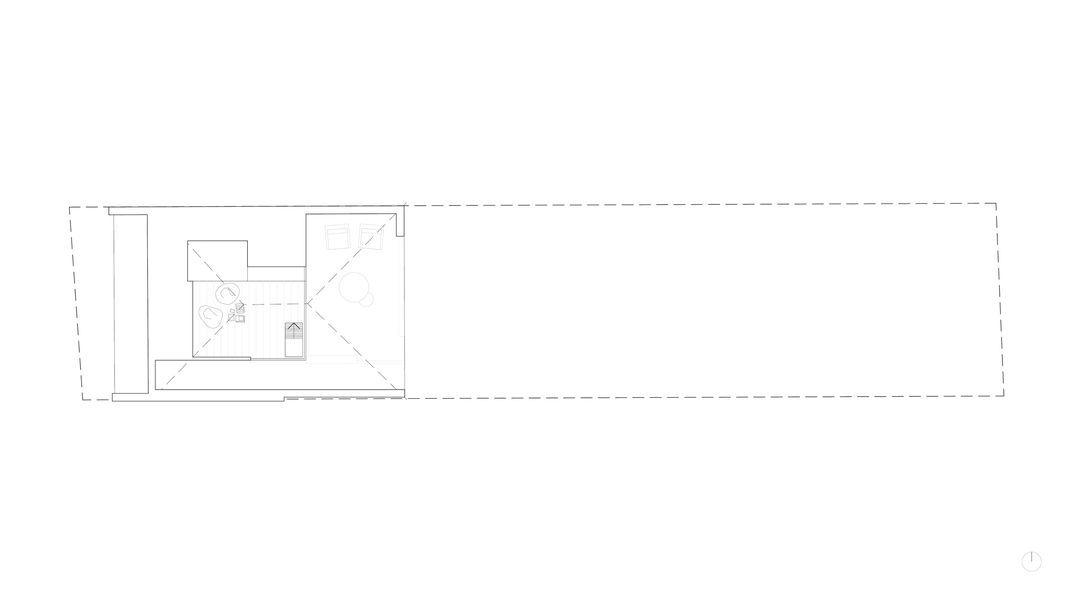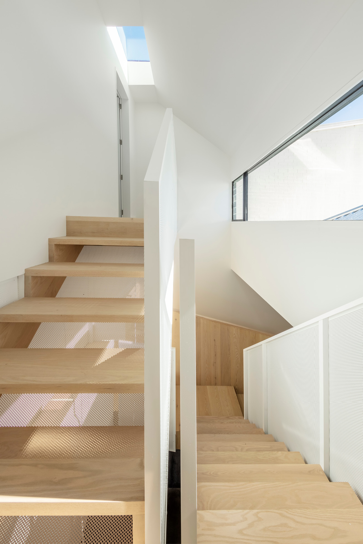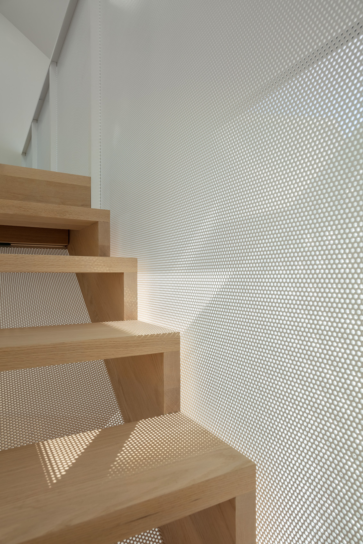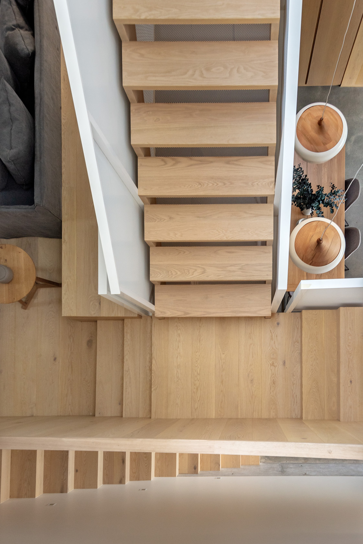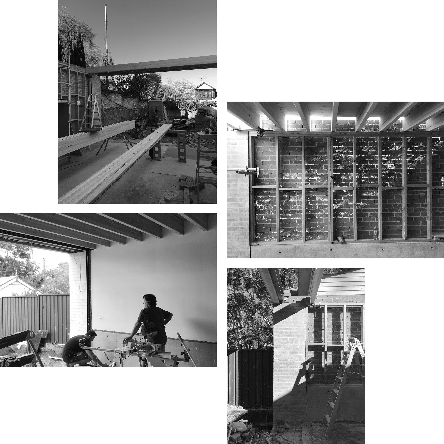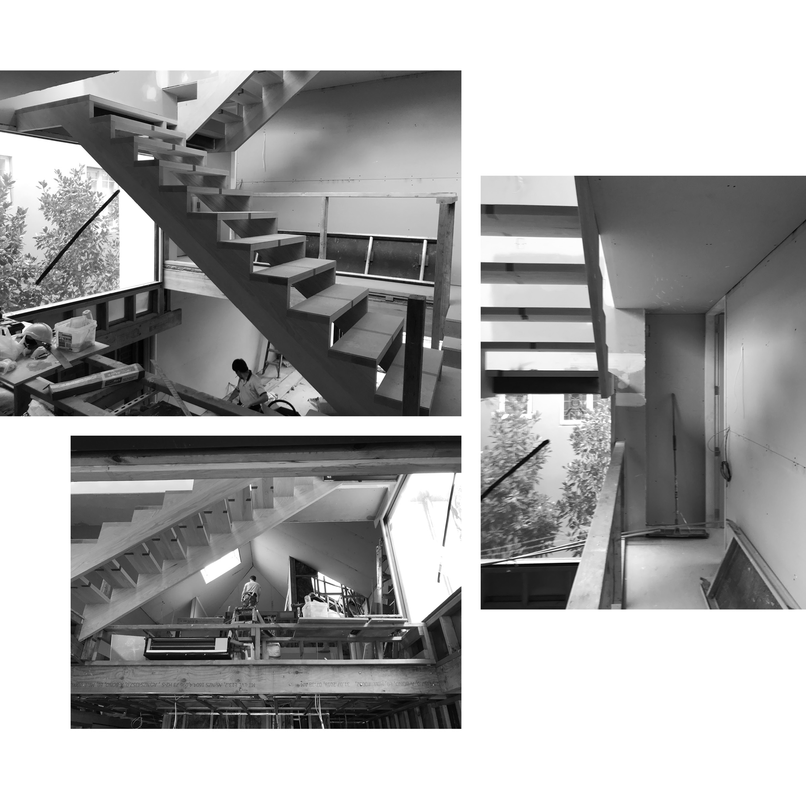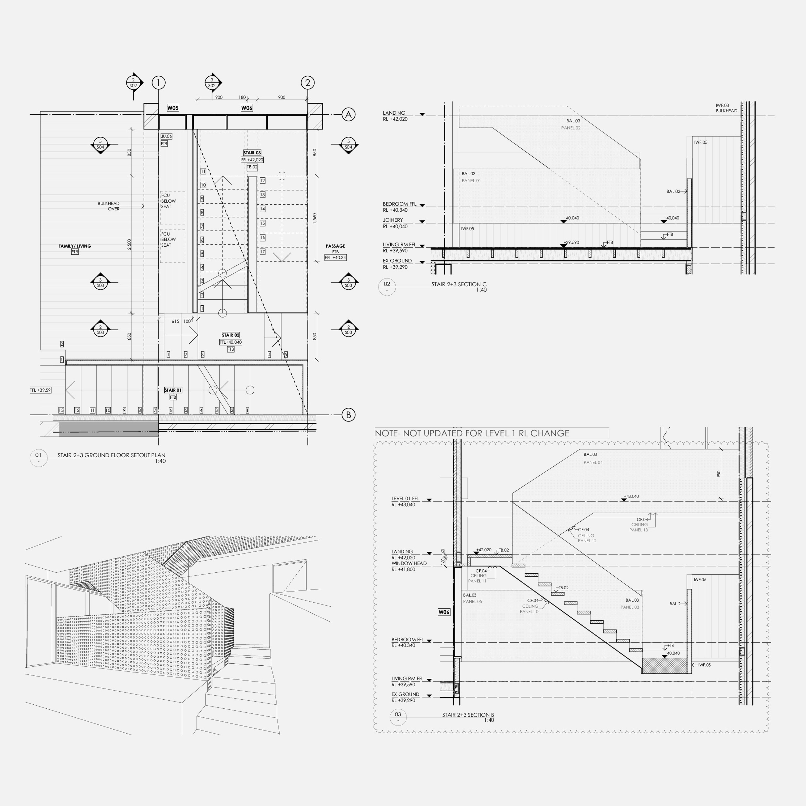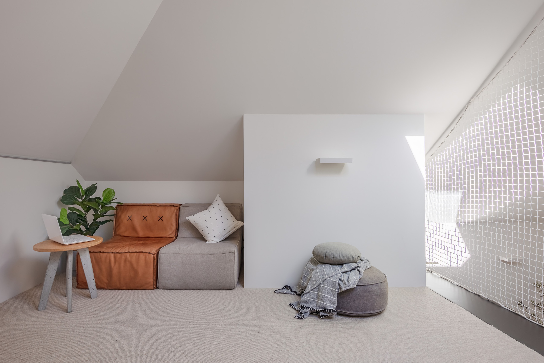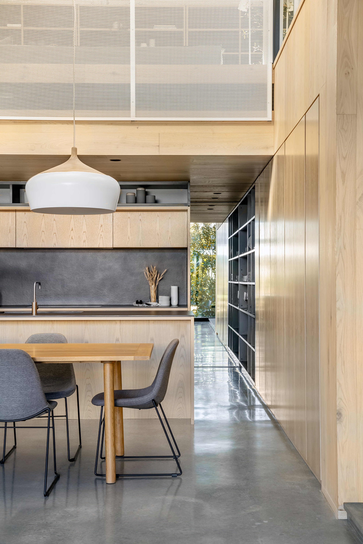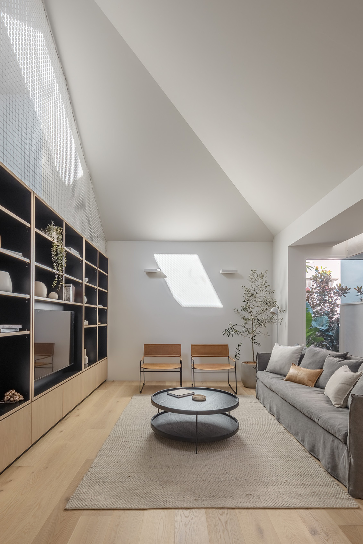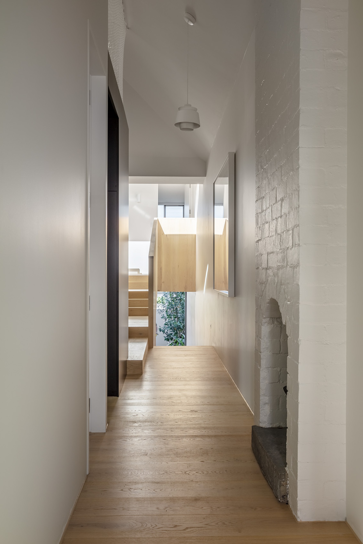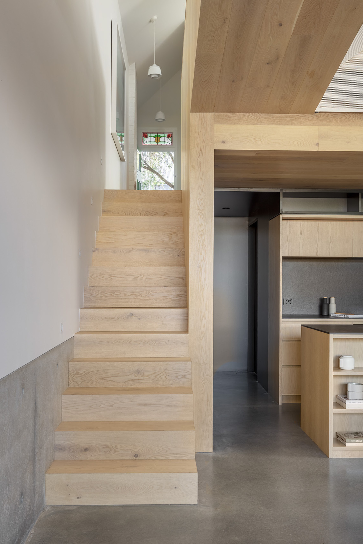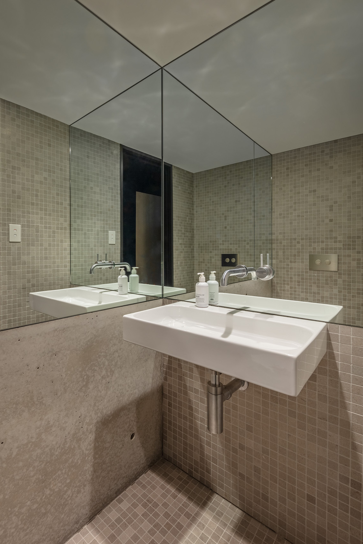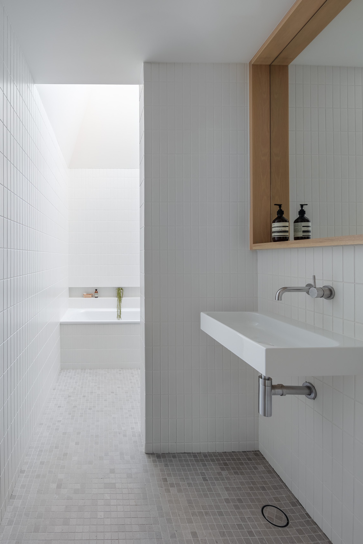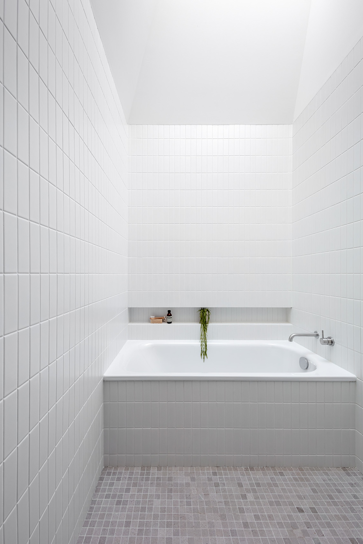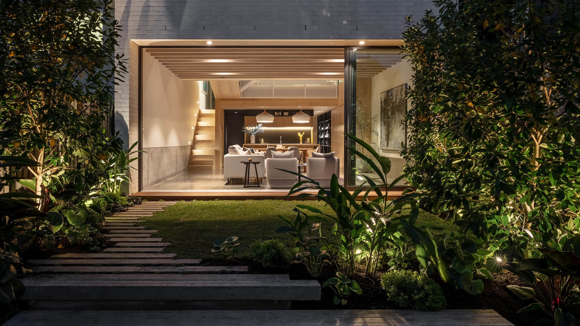ORGANISING THE PLAN AROUND LIGHT
Balmain Lightwell
Location
Balmain, Sydney
Completion
2020
Type
Residential
Client
Private
Traditional Custodians
Gadigal and Wangal
Balmain Lightwell is organised around a central staircase that connects the old and new parts of the house, draws sun deep into the interior, and also allows the floorplan to be organised vertically, with master bedroom positioned at the top level, children’s bedrooms and rumpus room at the middle level, and new living area on the ground floor opening out onto the garden.
The original small workers cottage has been re conceived as a contemporary tower, accommodating a significant expansion of internal spaces while minimising the visibility of the addition from the street. The exact position and form of the new addition was carefully studied in model to understand the least intrusive location for the additional spaces for the dwelling.
The vertical light shaft above the stair offers a playful engagement with the space across the day, drawing natural light down throughout all three levels of the contemporary extension.
Construction of the stair, in a combination of white aluminium mesh and floating timber treads, has been carefully detailed to retain as much light as possible through the light void, ensuring natural light through all levels.
Credits
Team
Andrew Burges, Chris Mullaney, Peter Ewald-Rice, Charles Choi
Builder
Ballast Point
Photography
Murray Fredericks
