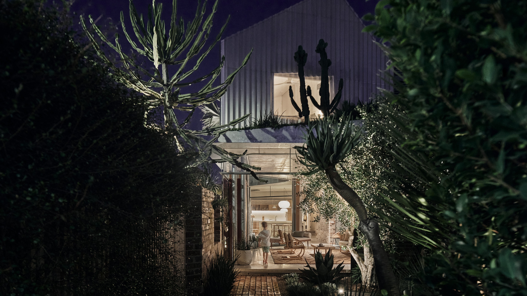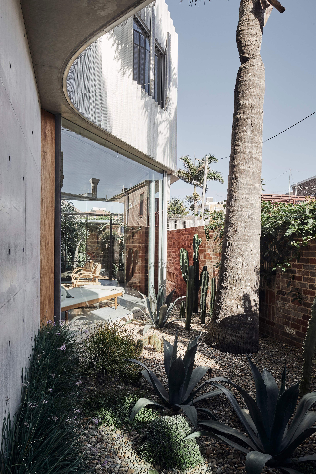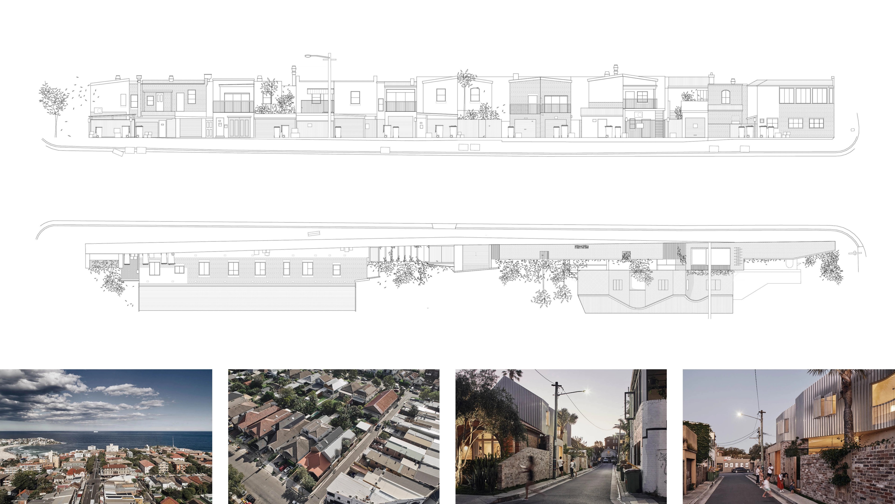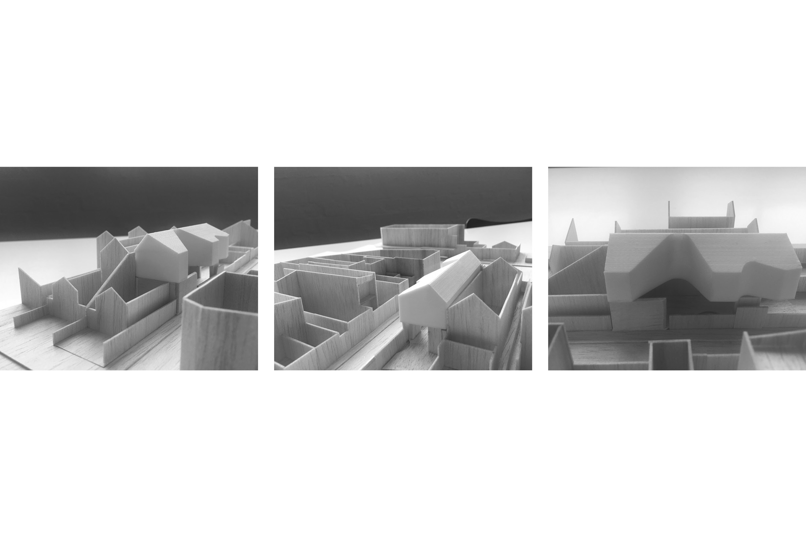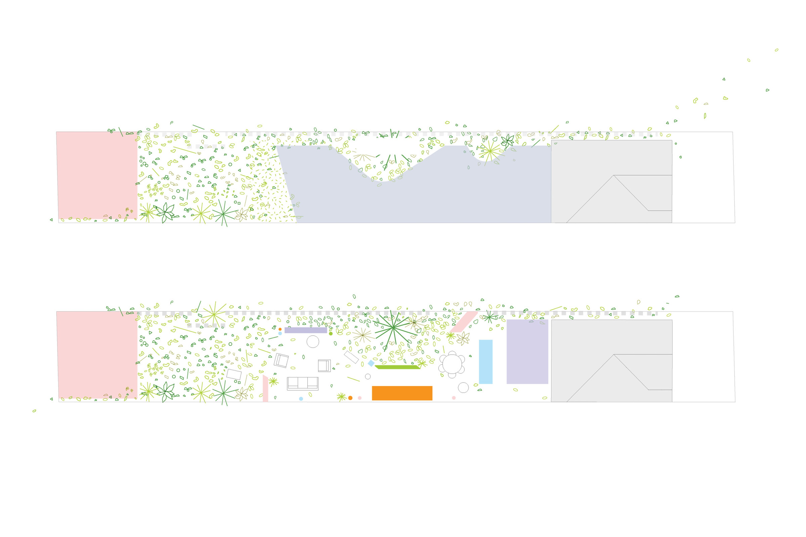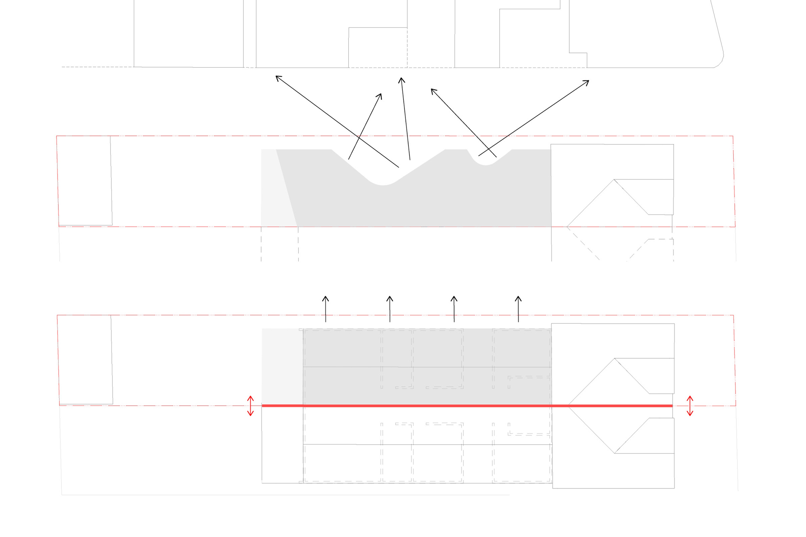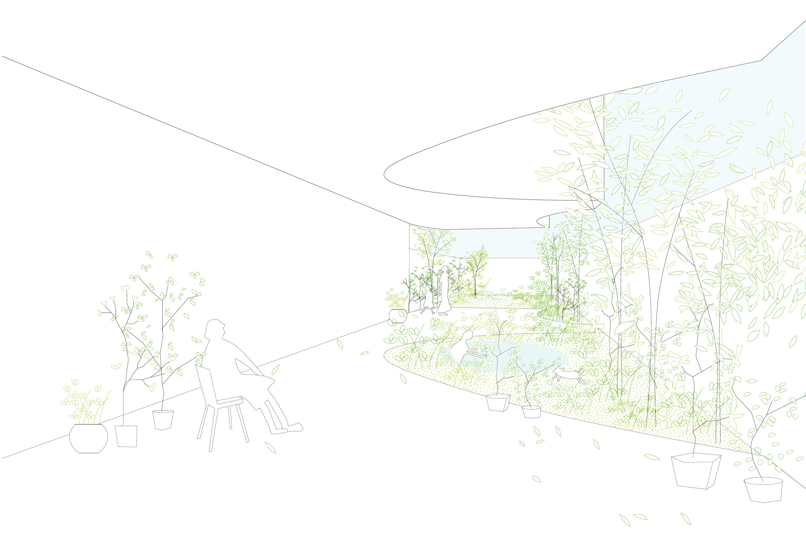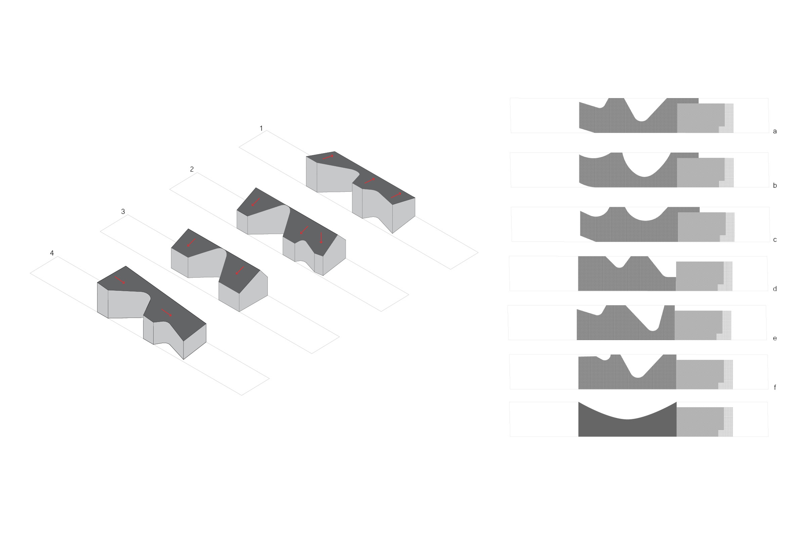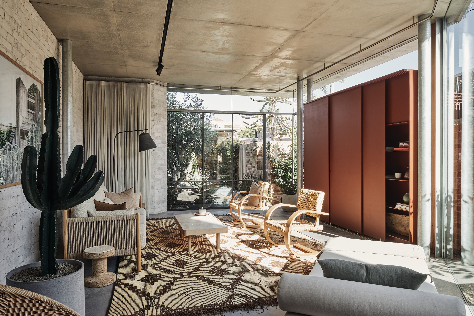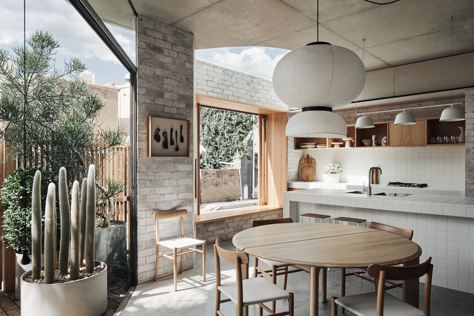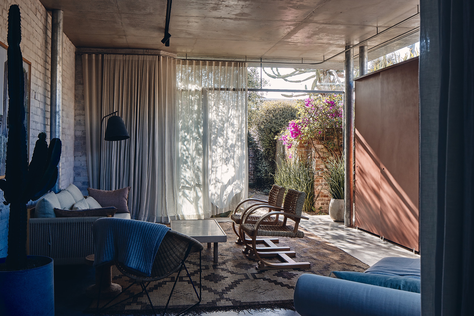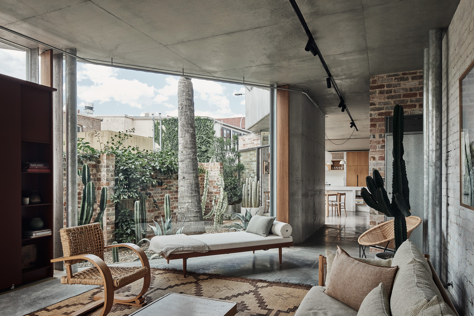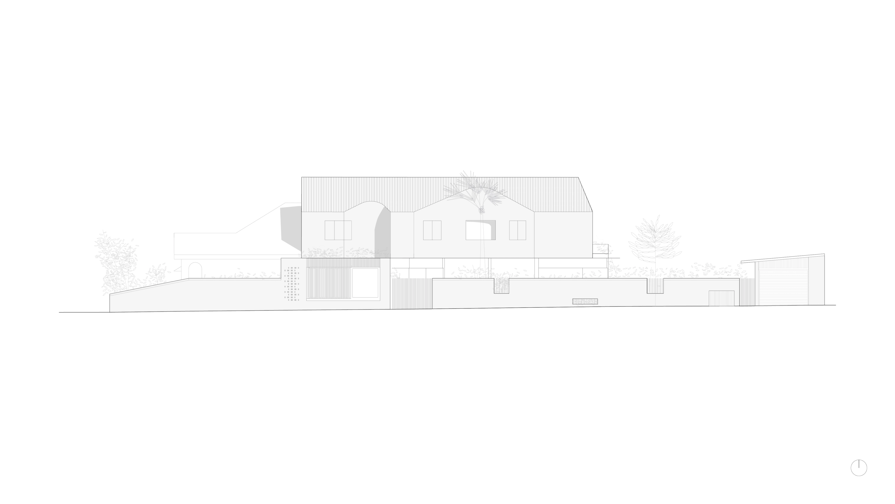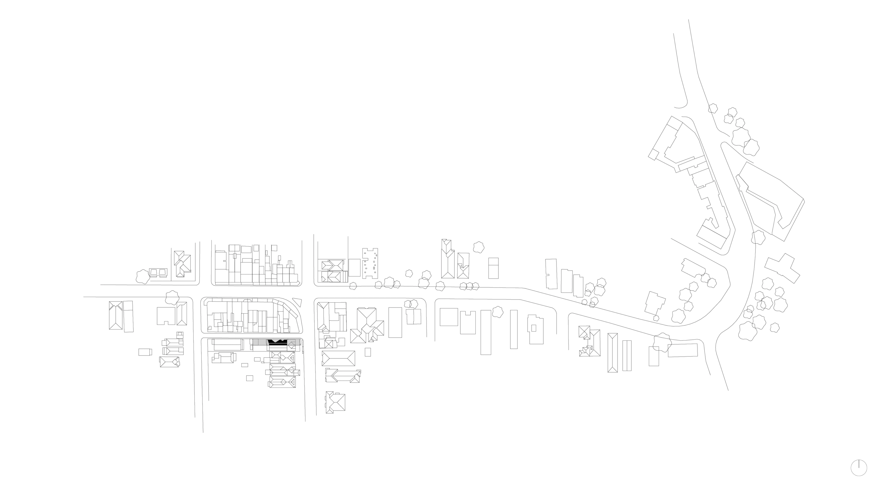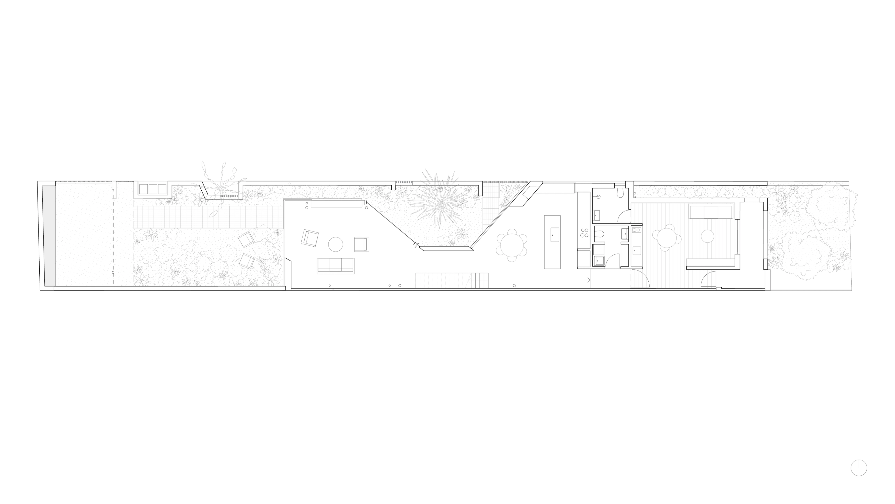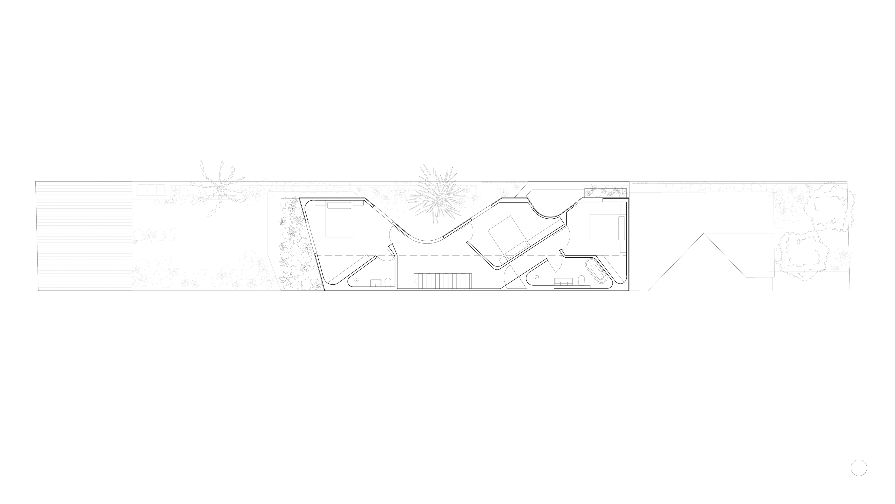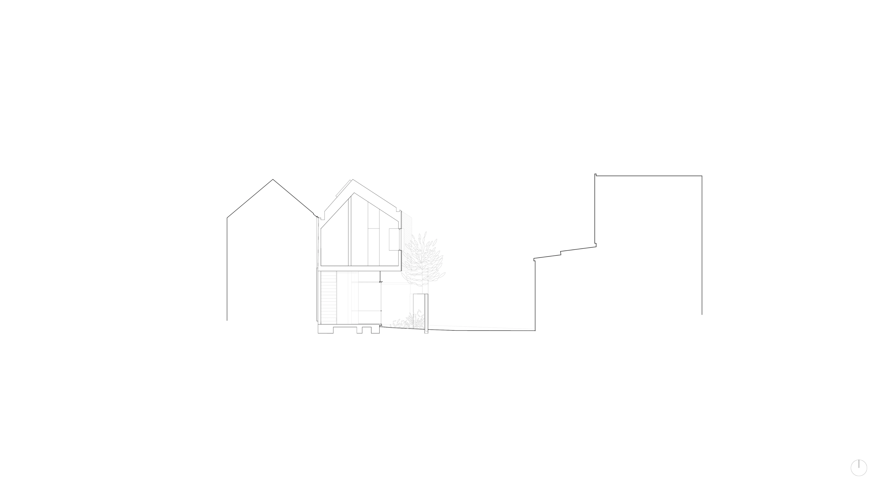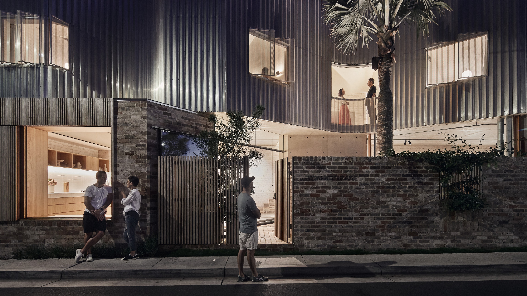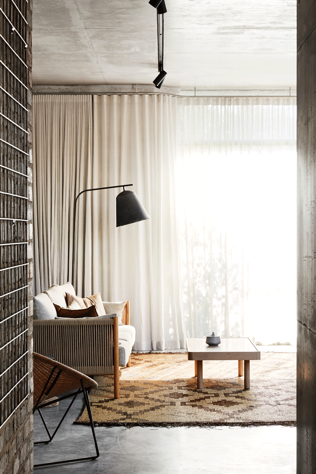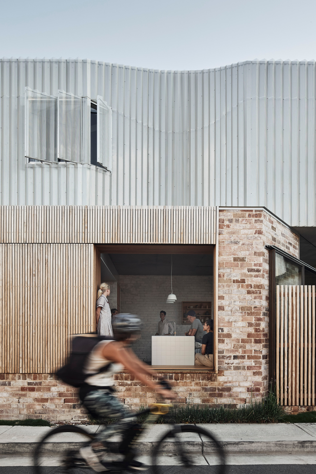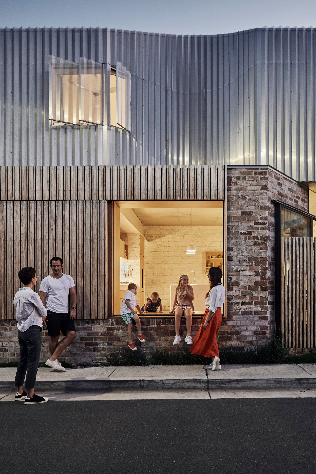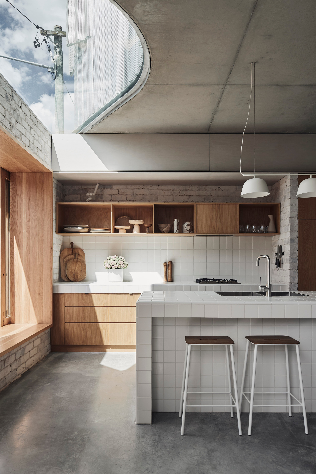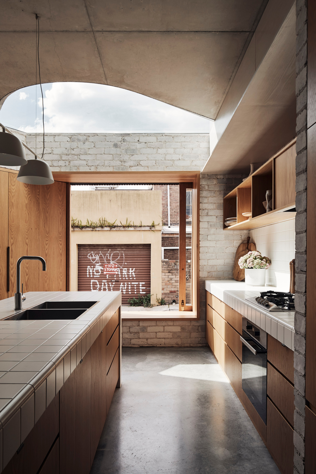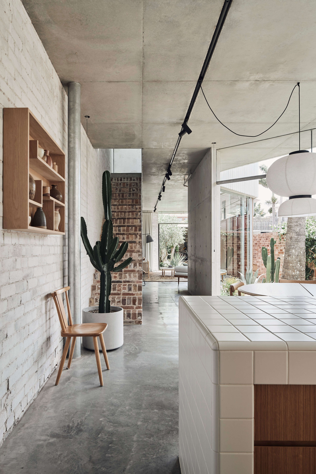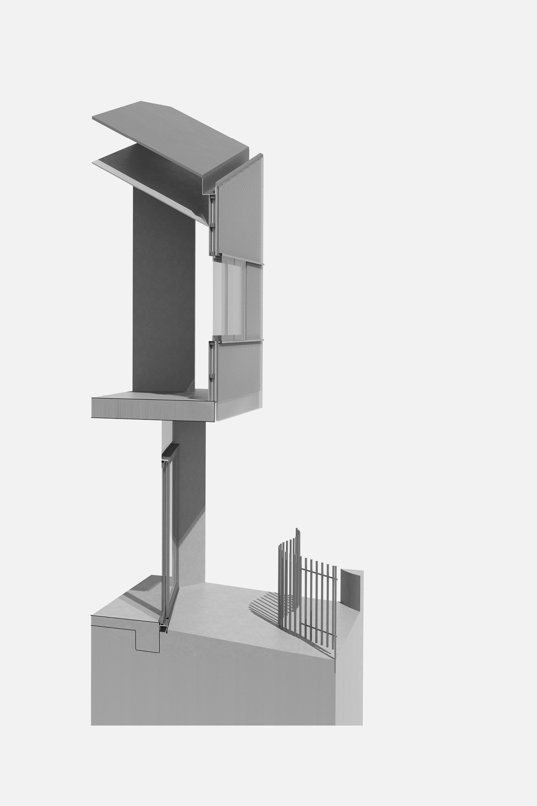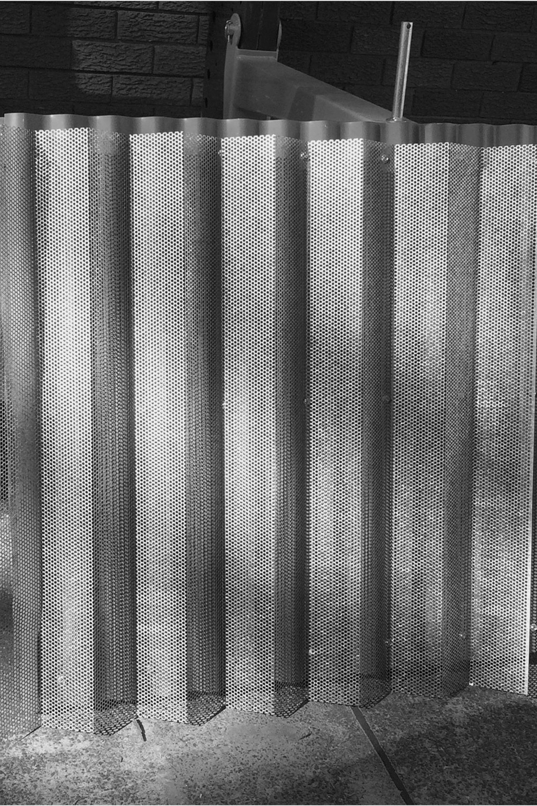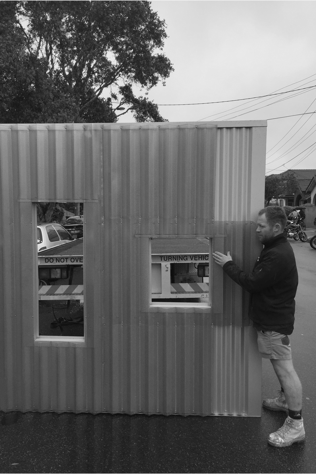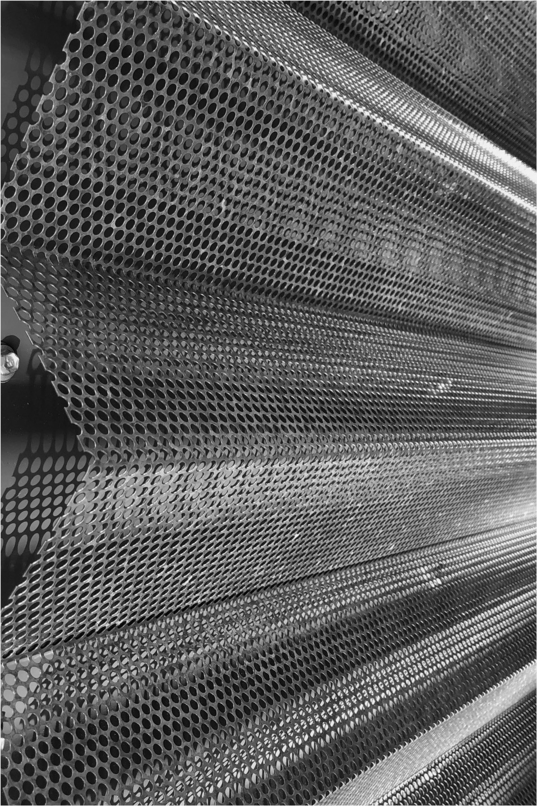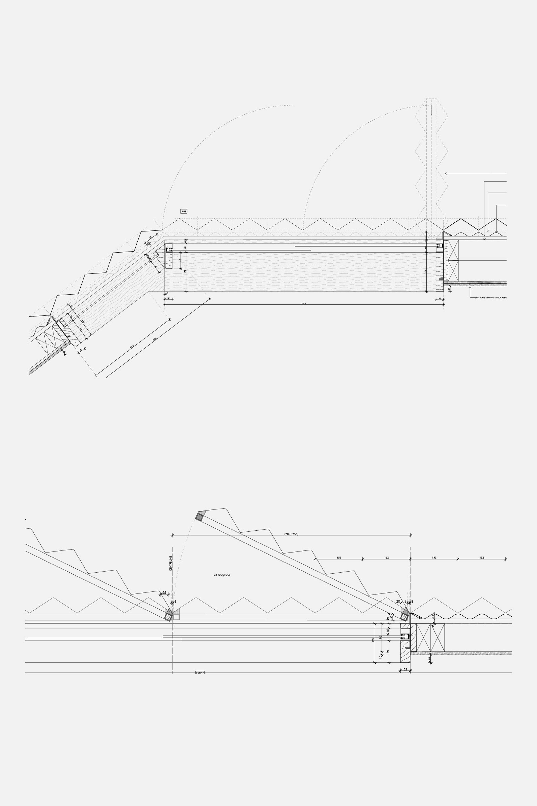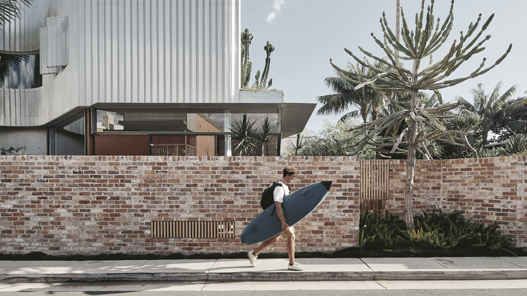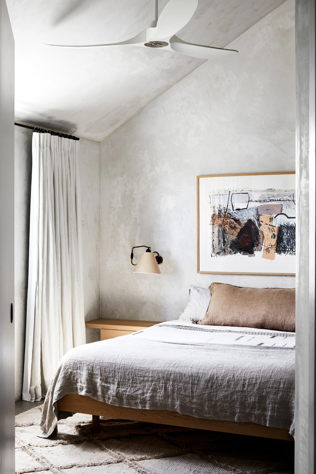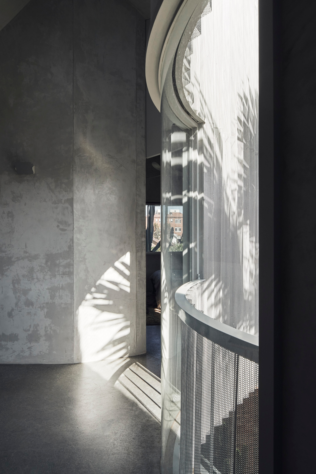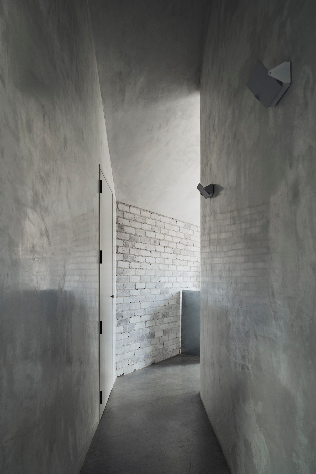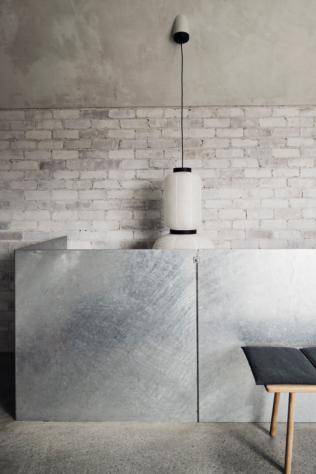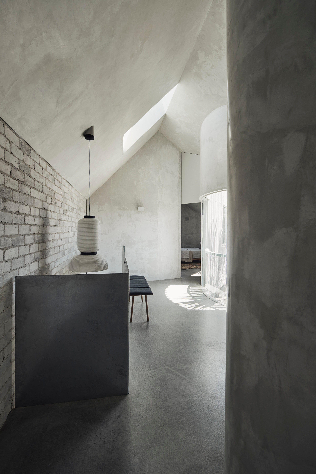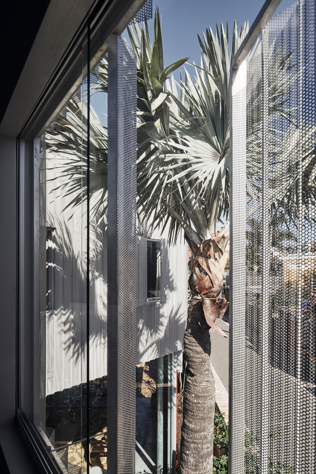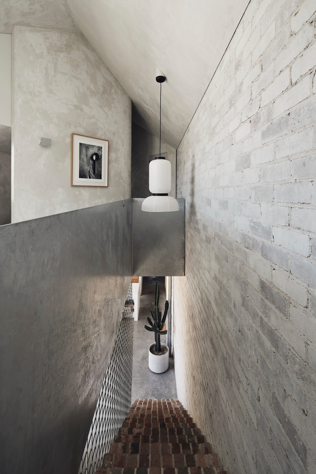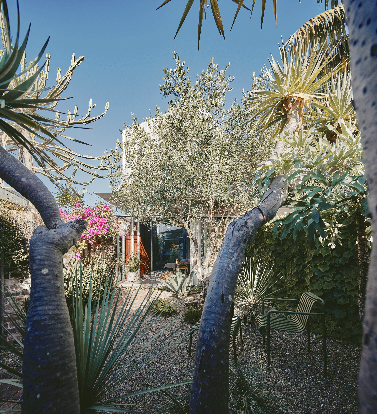Rethinking the semi
Bismarck House
Location
Bondi, Sydney
Completion
2019
Type
Residential
Client
Private
Traditional Custodians
Bidjigal, Birrabirragal and Gadigal
Our brief was to provide a flexible house that could be used for holiday rental or as a future city house for our clients if they moved away. The home was to be experimental and original in nature, and designed to prioritise the garden as an integral part of the house, animating the laneway.
It is an open, light filled, and flexible dwelling that has been specifically designed to orchestrate many possibilities and uses, both functionally and socially, while showcasing our client’s capabilities in both building construction and landscape design. The house seeks to energize its laneway context, transforming the typical semi-detached typology materially, formally, and socially through its active engagement with the lane.
Our conceptual starting point for the project was to map the detailed context of the laneway to understand the relationship of the long, thin site within the tight grain of diverse commercial and residential uses of the lane.
Into this context, the ground floor of the house was conceived as a continuous garden extending between the boundary walls of the site. The common wall of the semi to the south, and the freestanding laneway wall to the north were both rebuilt using recycled bricks from the site demolition. A continuous garden was formed around key figures within the plan: the kitchen bench, a window seat to the lane, a structural concrete blade wall and a steel cabinet for storage.
The upper level, containing three bedrooms, is conceived as a solid mass that carves voids for light, creating diagonal and oblique viewing lines along the length of the laneway for the bedrooms. These scoops of light allow the garden to run along the majority of the laneway’s length, with the main scoop shaped around a new Bismarck Palm.
Our design encouraged an intimate social connection between the house and the laneway. An over-scaled kitchen window with a generous window seat opens directly onto the lane, encouraging conversations between occupants of the kitchen and the laneway – whether with the kids playing in the lane, or people passing by. Timber screens provide flexibility for the occupants in connecting with, or stepping back from, the laneway.
The pleated, perforated, screen of the upper level scoops and curves to create a series of gardens running the length of the laneway, buffering the upper level rooms from the immediacy of the many neighbours across the lane.
At the bedroom level, up off the street, we aimed to create a cloud-like presence, hovering. Working in close collaboration with the builder and key trades, we prototyped a customised façade overlaying a rainscreen of aluminium perforated panels that were pleated and fixed off simple corrugated sheet cladding. Mock-ups refined the lightness and transparency of this combination. The windows and their operable screens were designed to integrate into the rhythm of the customised pleat.
Materially, the lower level is characterised by a raw and robust palette that unites the interior with the garden. The upper level interior explores a more refined palette appropriate to the intimate quality of bedroom spaces. Venetian set-render with a beeswax finish gives the upper rooms a tactile and sensory quality while reflecting light between spaces. Simple sheets of galvanised steel, whitewashed brickwork, and the pleated metal are softened with moments of oak joinery and views through to the garden between and beyond.
Credits
Team
Andrew Burges, Min Dark, Peter Ewald-Rice, Eric Ye, Charles Choi
Builder
Robert Plumb Build
Landscape
Dangar Barin Smith
Interior Collaboration
David Harrison & Karen McCartney
Photography
Peter Bennetts, Prue Ruscoe & Caitlin Mills
Awards
2021
House Alteration and Addition under 200m2 Award, Houses Awards
2021
Best Kitchen, Dwell Awards
2021
House Alteration and Addition under 200m2 Award, Dezeen Awards
2020
Hugh & Eva Buhrich Award for Residential Architecture (Alterations and Additions), NSW AIA Architecture Awards
2020
Commendation Interior Architecture, NSW AIA Architecture Awards
2020
House Alteration and Addition under 200m2 Award, Houses Awards
2020
Commendation Interior Architecture, NSW AIA Architecture Awards
2020
House Interior of the Year Award, Dezeen Awards
2019
Best Kitchen Award, Dwell Design Awards
