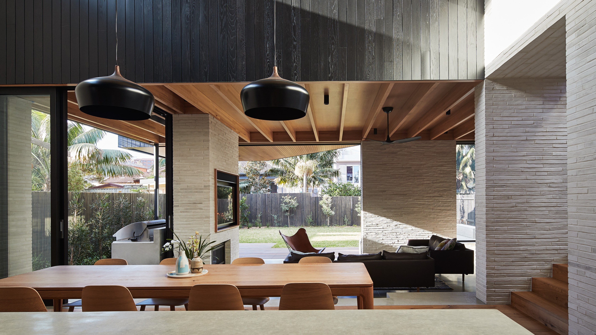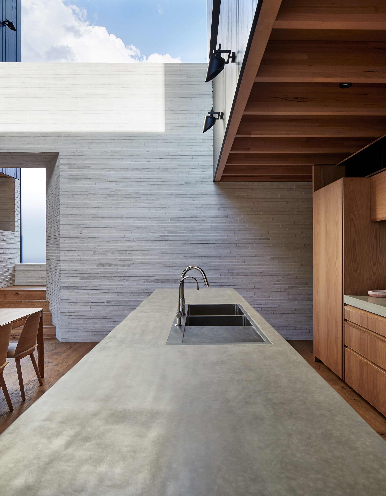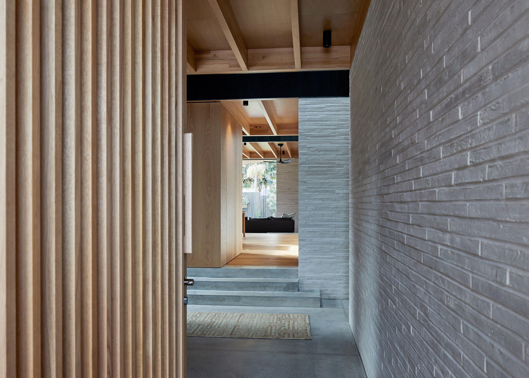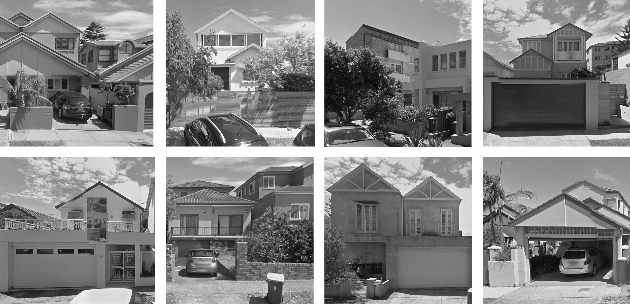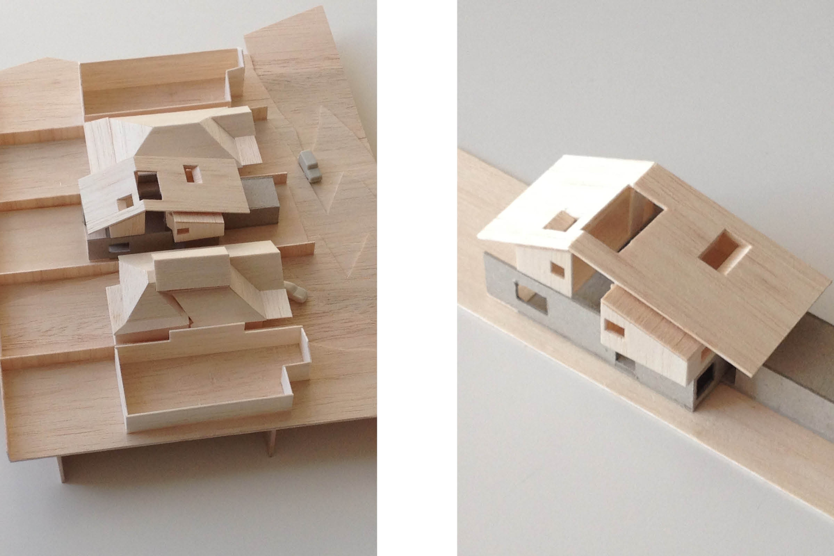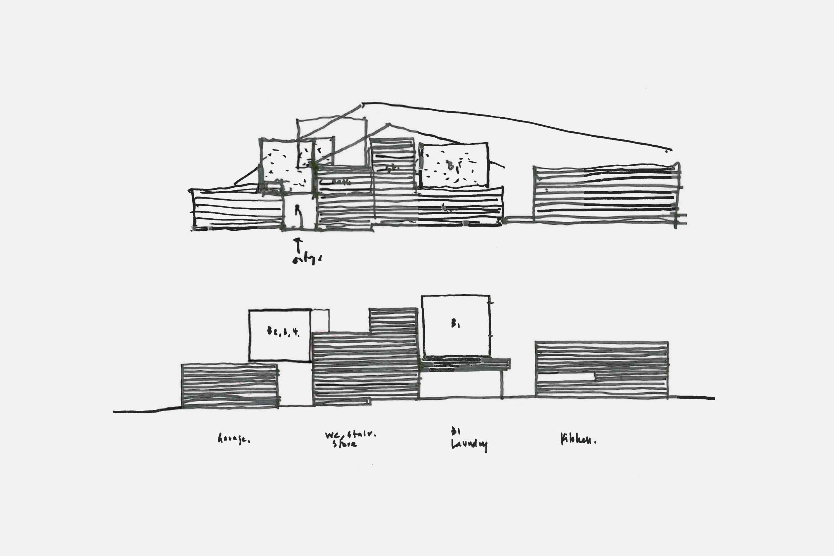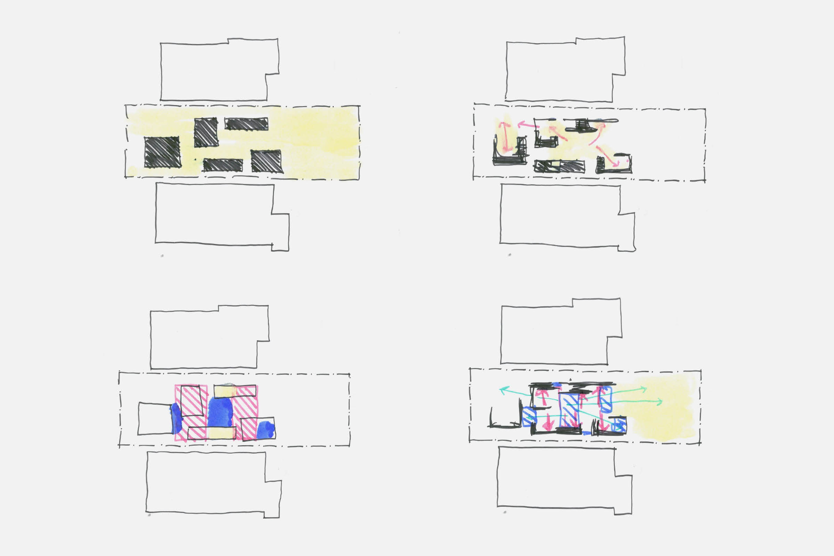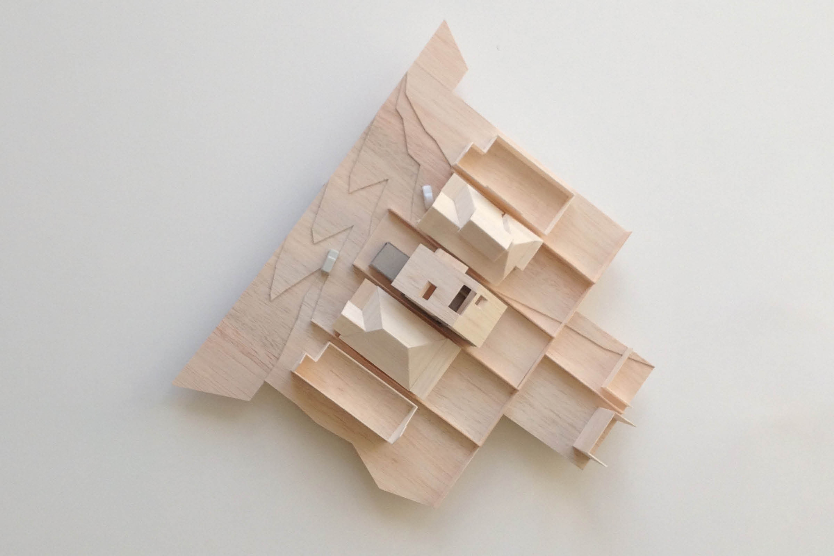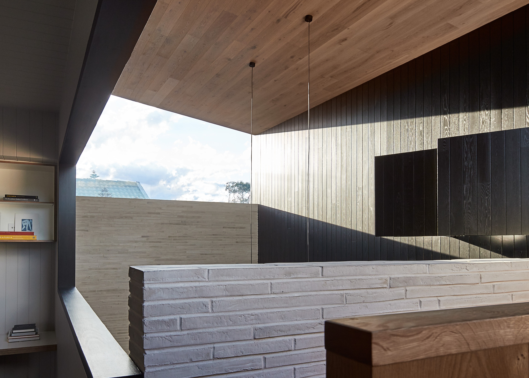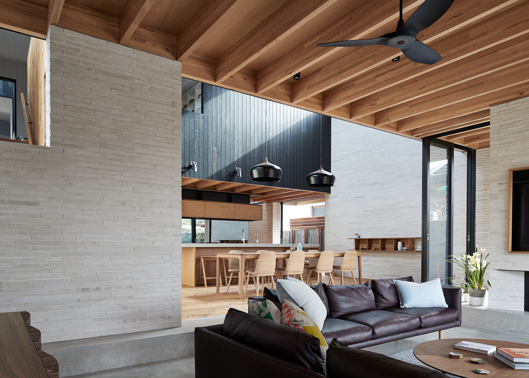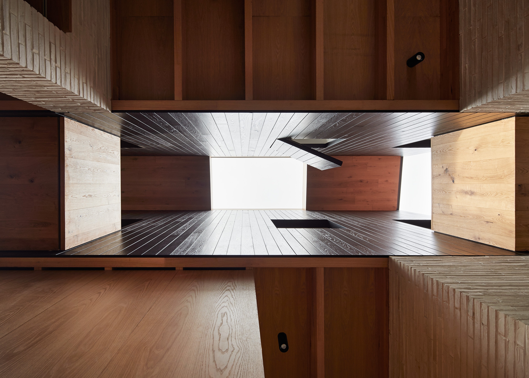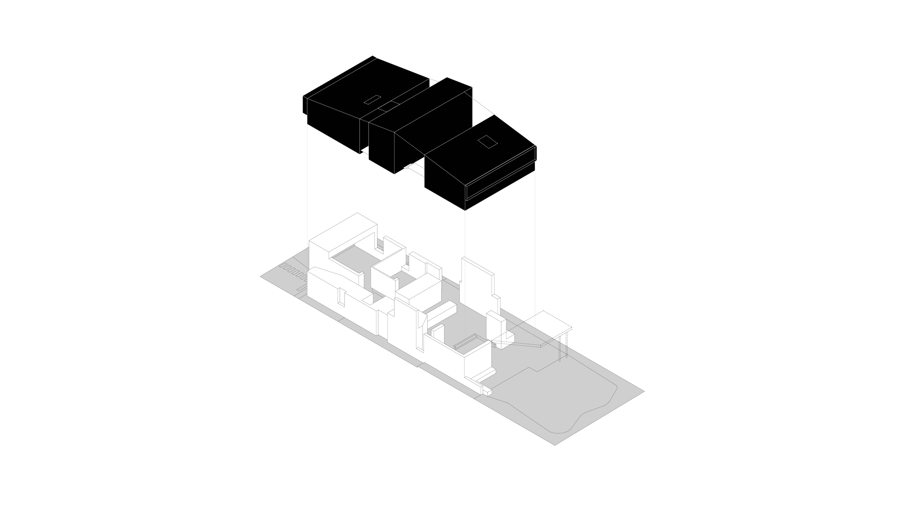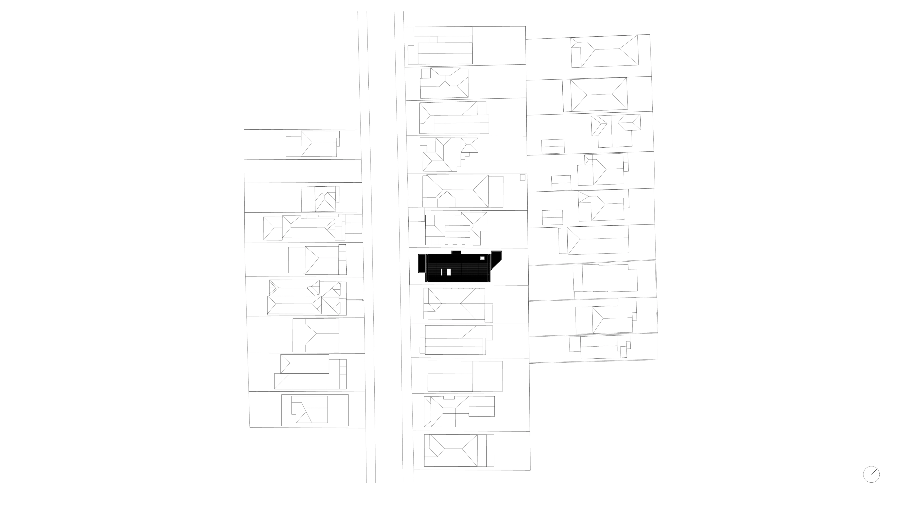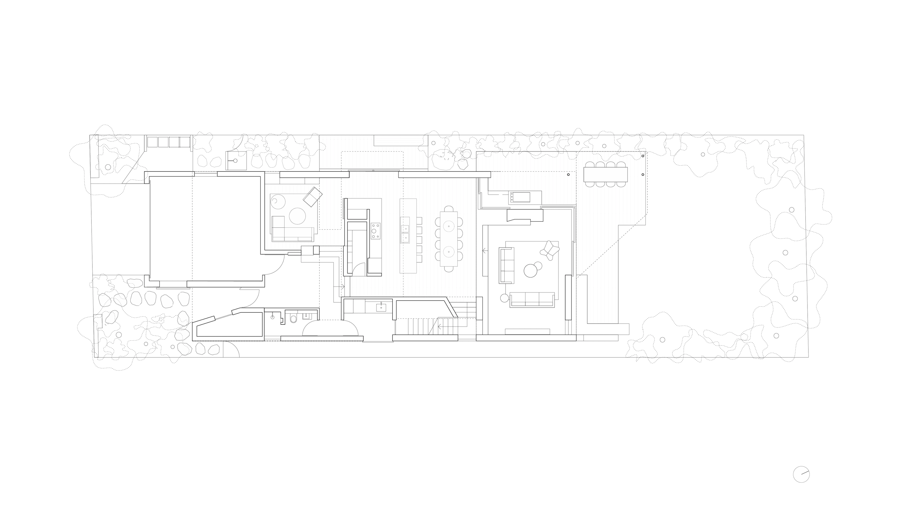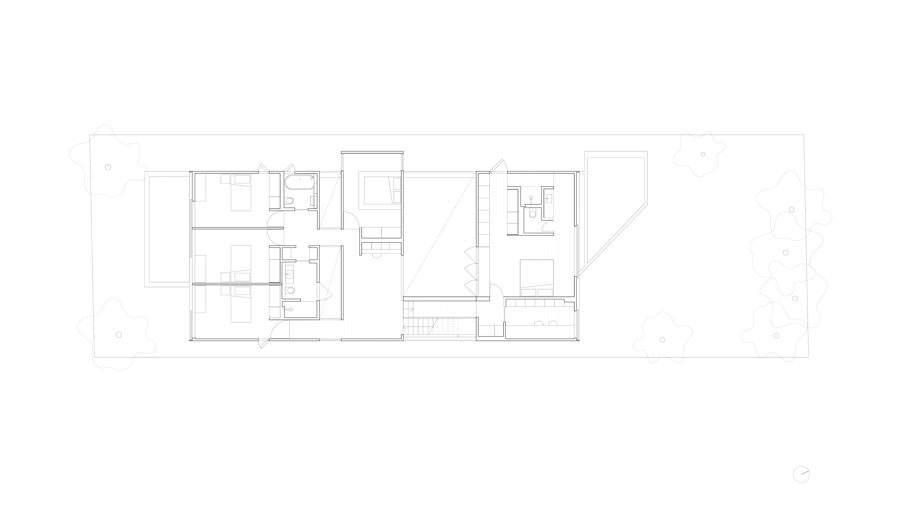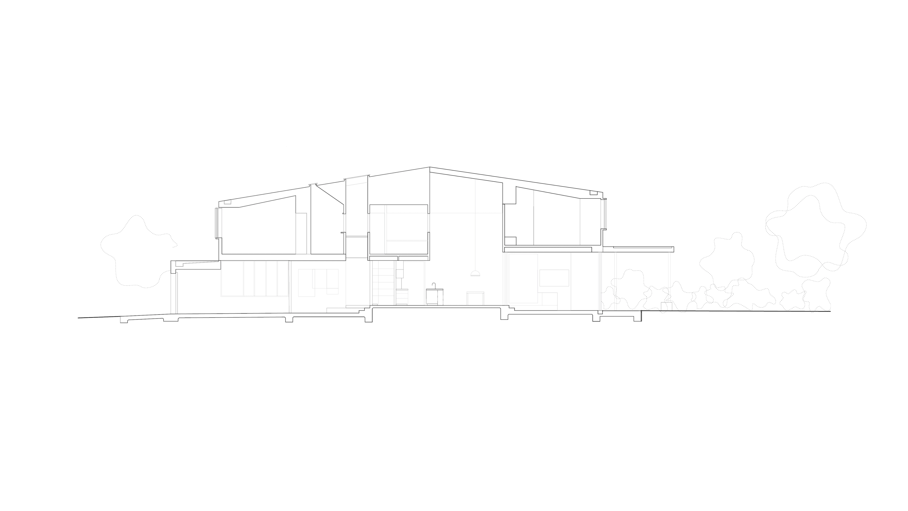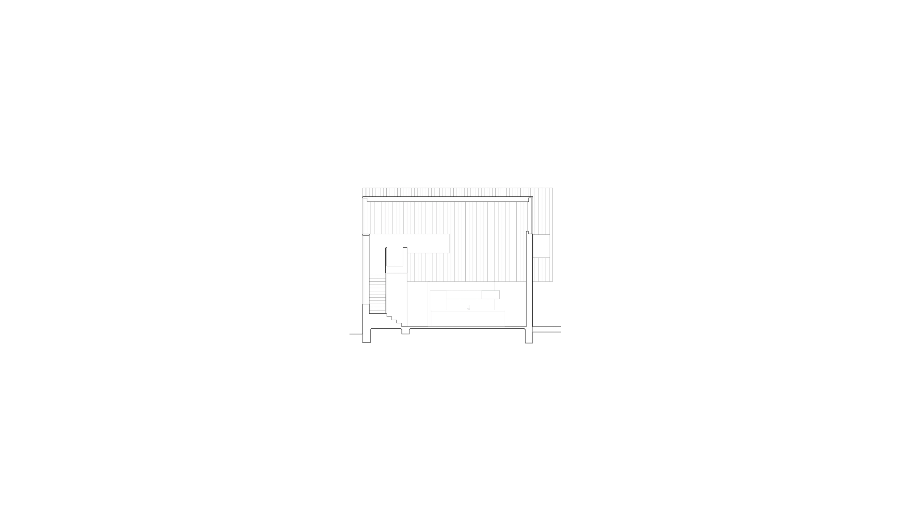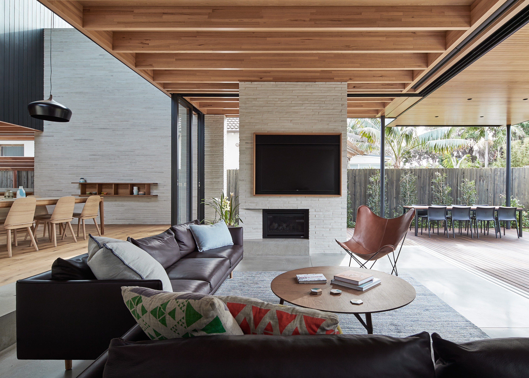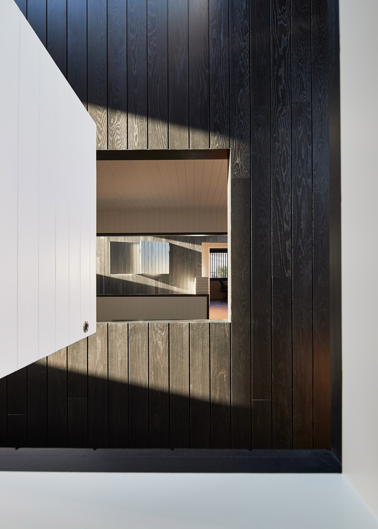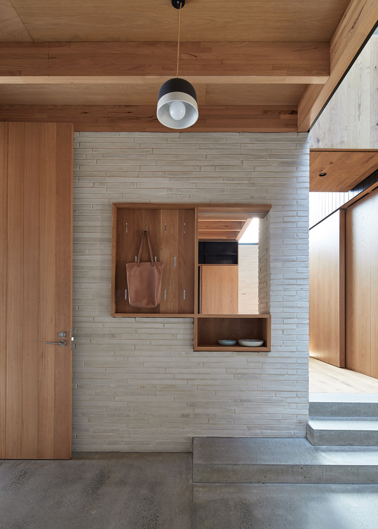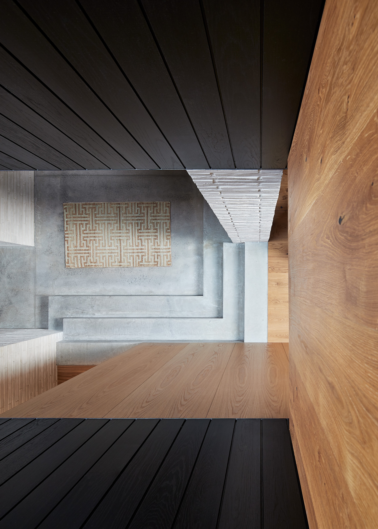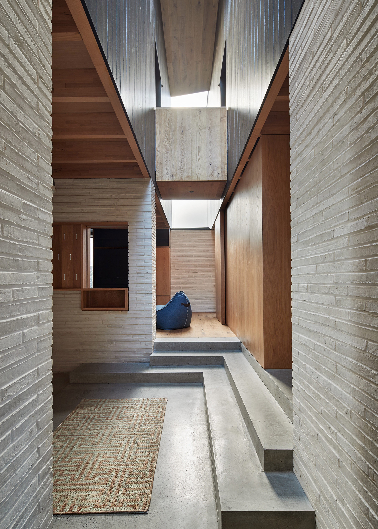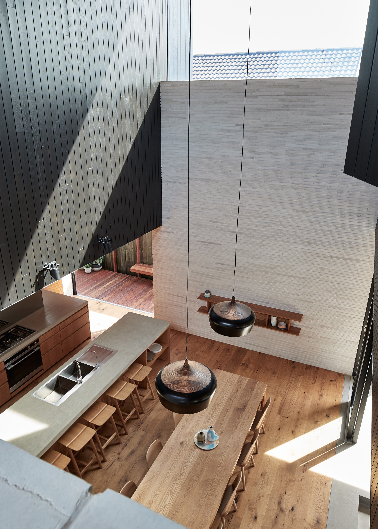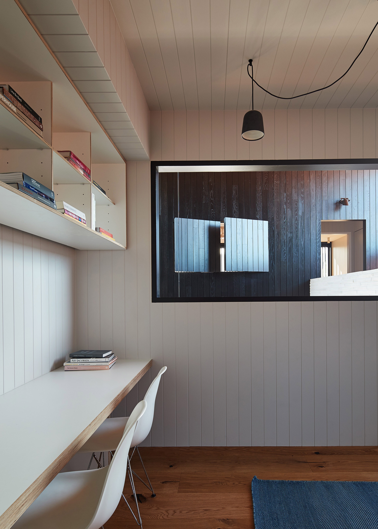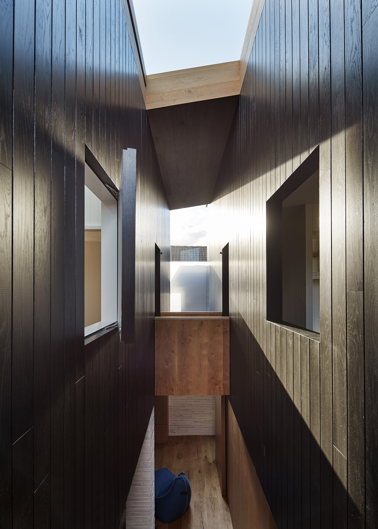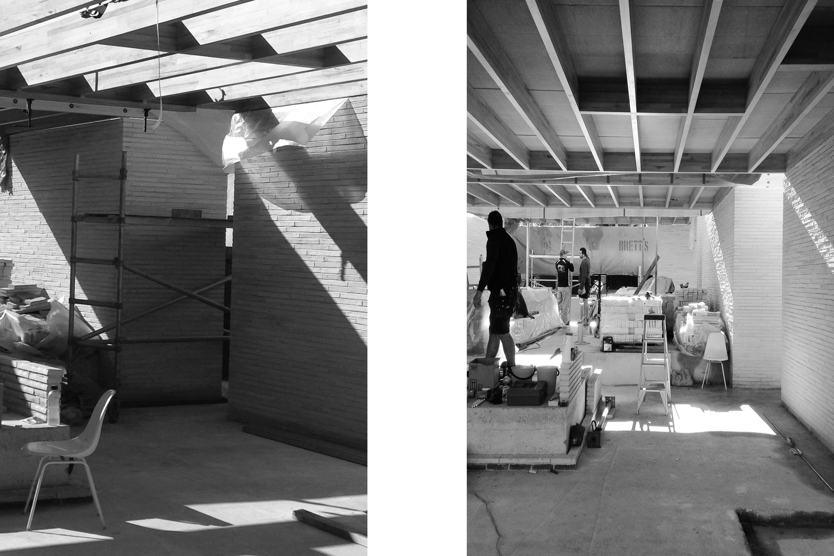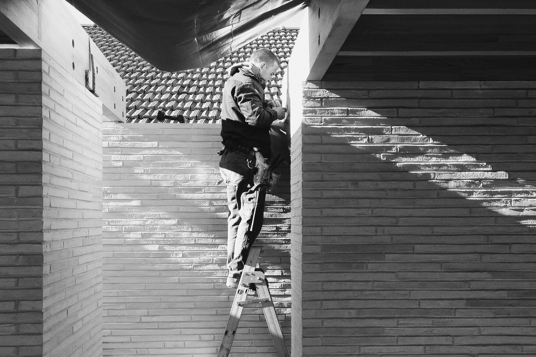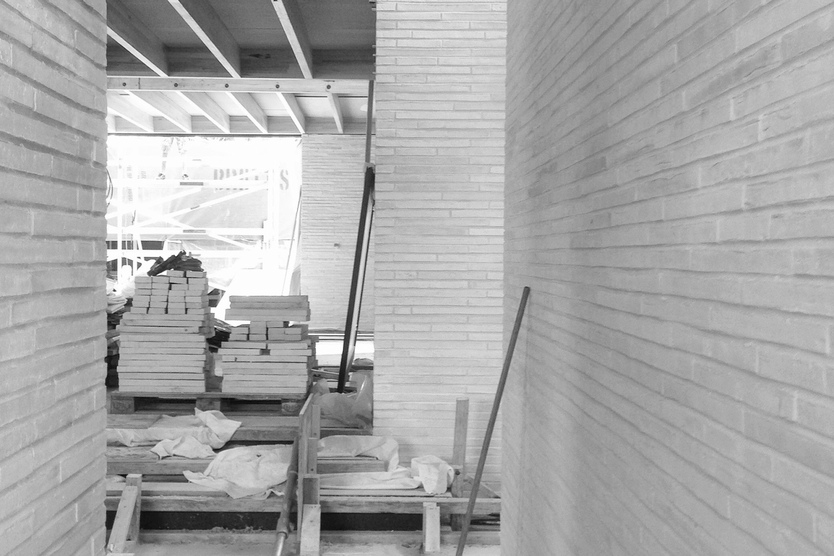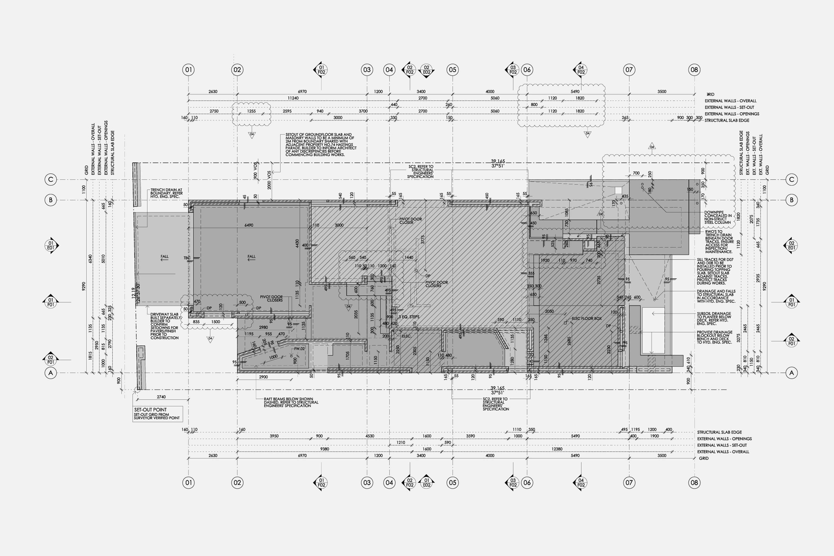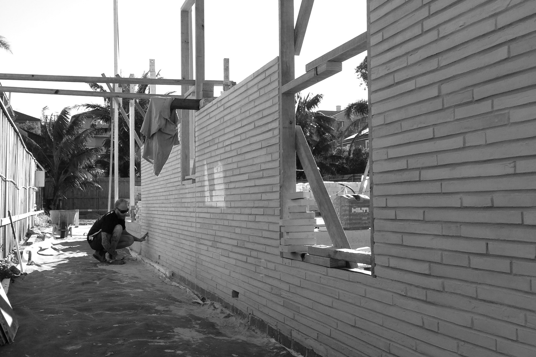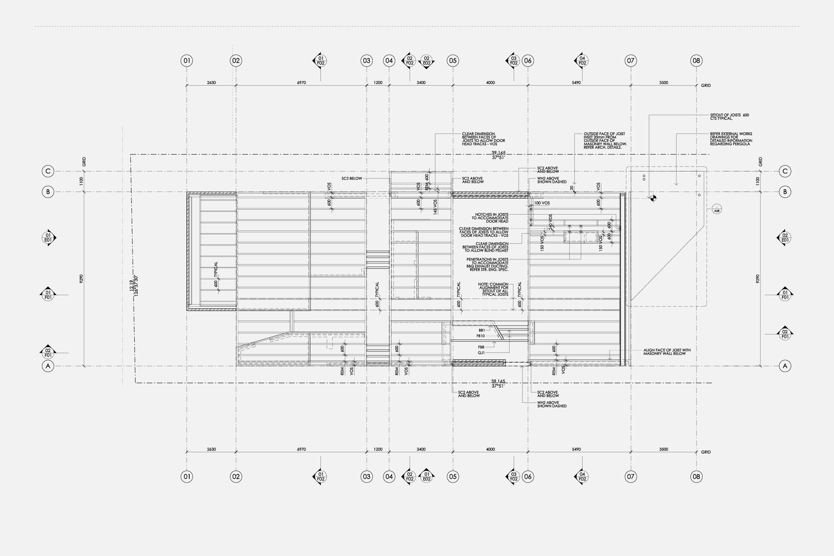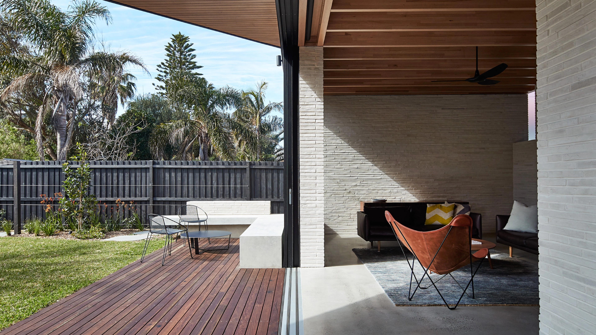CONSTRUCTING PRIVACY, CONNECTING GEOGRAPHY
Brick House
Location
Bondi, Sydney
Completion
2016
Type
Residential
Client
Private
Traditional Custodians
Bidjigal, Birrabirragal and Gadigal
Our brief for this new two storey dwelling was for a family home of 5 bedrooms, a study and associated living rooms on a wide block in Bondi. The concept proposed a brick base with three ‘bridges’ spanning across the brickwork, creating an internal rhythm of bedroom volumes and double high skylight voids that define the interior.
Bondi's Poor Building Stock
The design continues our investigation of how to create privacy from neighbouring dwellings while maintaining connections to landscape and the sky. For this, Brick House utilised large glazed windows above the brick walls detailed to have no visible evidence of window framing, creating the illusion that all public spaces of the interior are open to the external elements beyond. The floor introduces a subtle topography into the flat site with level changes at the living and dining area to create thresholds within the open plan arrangement.
In the spatial and material resolution of the house a distinction was made between the ‘public’ programs and the ‘private’ programs of the house. All public programs are characterised by a robust natural palette that draws the exterior materials into the public interior – textured brick and black stained timber cladding. The more private interior rooms feature painted timber and American Oak joinery to create a light, intimate quality to bedrooms. Looking through the bridges and voids on the upper level creates a rich layering of spatial experience from private to the public areas of the house.
Refining a working method to achieve the texture of the Petersen brickwork was very important in the creation of the tactile feeling of the house. Great care was taken to co-ordinate timber finishes across different trades and suppliers – glulam supplier (Tasmanian Oak), plywood supplier and joinery (American oak). The construction resolution of these materials to maintain a simple, monolithic palette of concrete, brick, and timber was crucial in defining the interplay of a robust exterior and refined interior.
Credits
Team
Andrew Burges, Chris Mullaney, Celia Carroll, Anna Field, Chris Su, Mitchell Bonus
Builder
Kraken Projects
Landscape
Dangar Barin Smith
Photography
Peter Bennetts
Awards
2017
Residential Architecture Award, NSW AIA Architecture Awards
2017
Shortlisted World House of the Year, World Architecture Festival
2017
Residential Single Category Award, IDEA Awards
2017
Commendation for New House over 200m2, Houses Award
Press
2020
Design Lives Here
