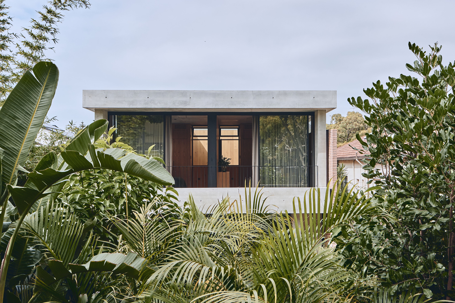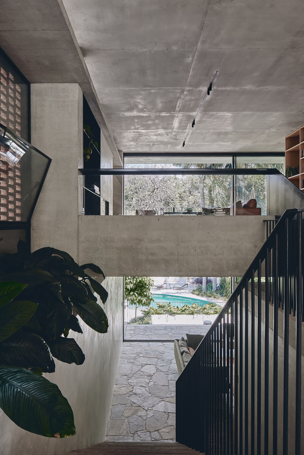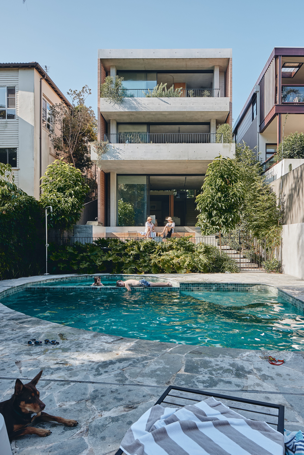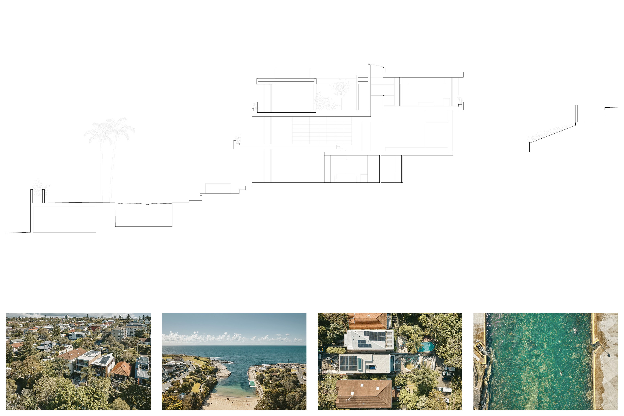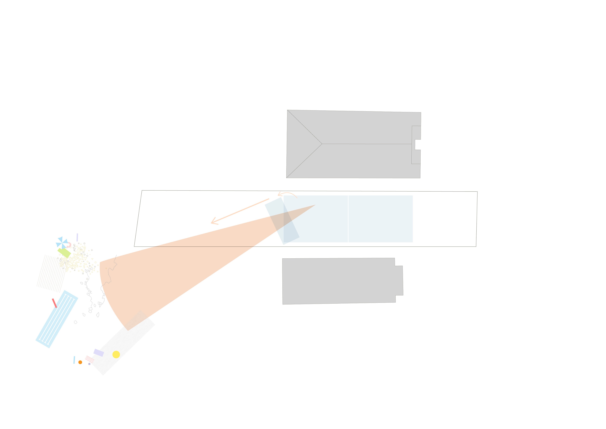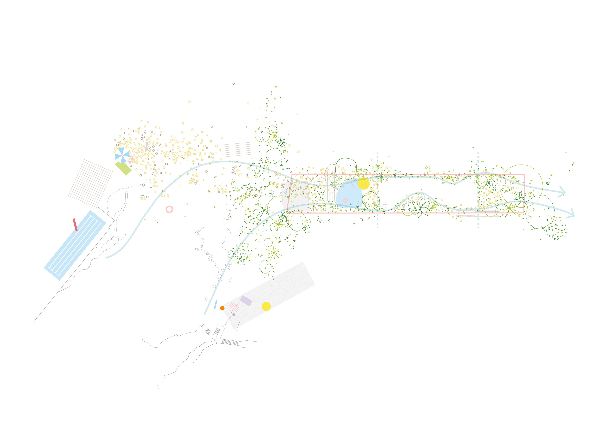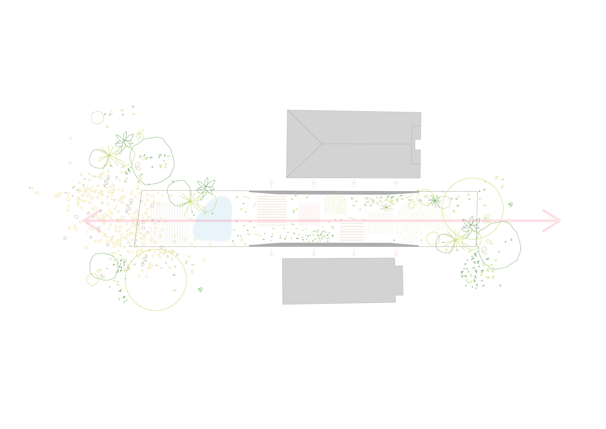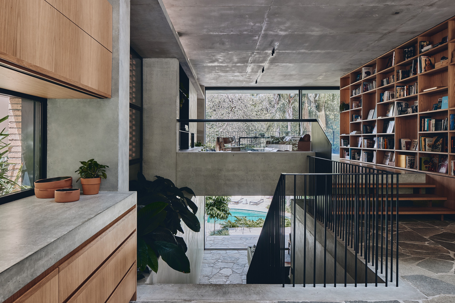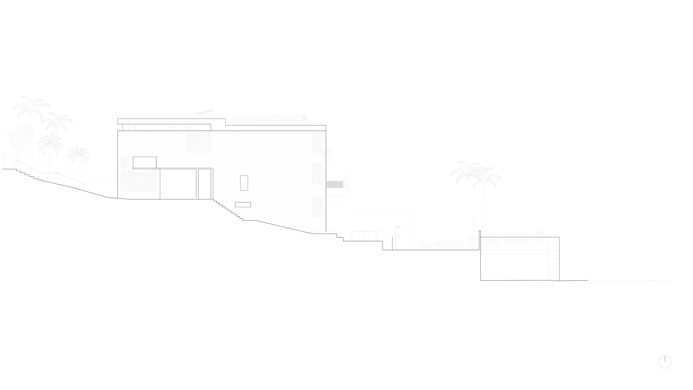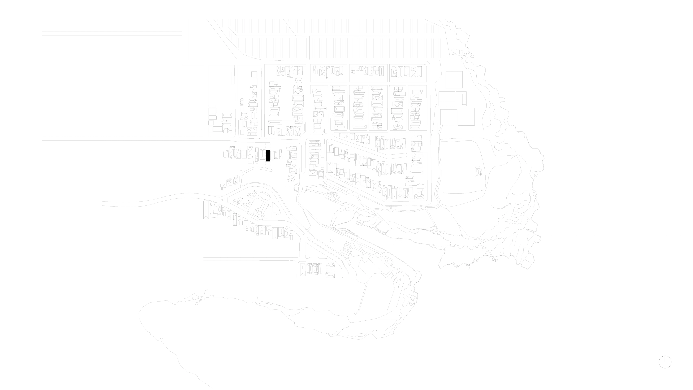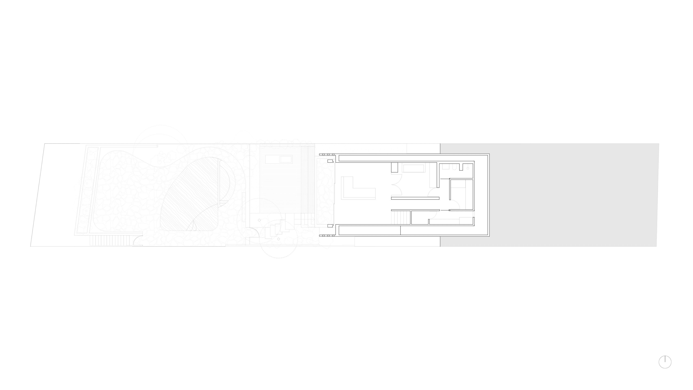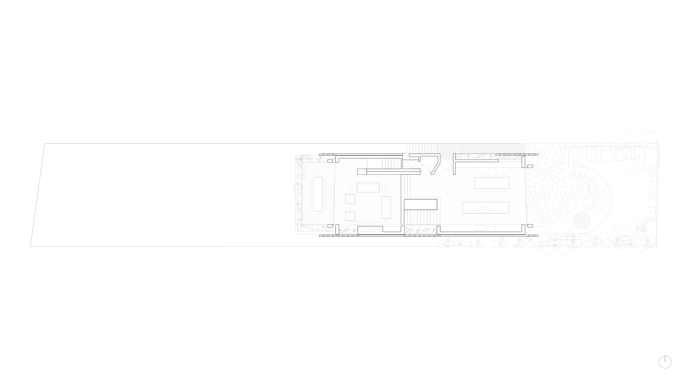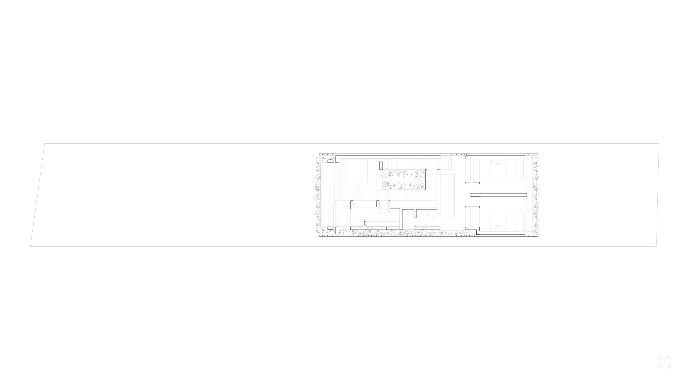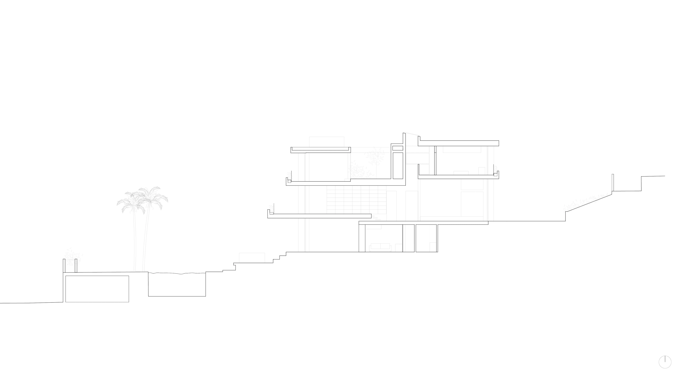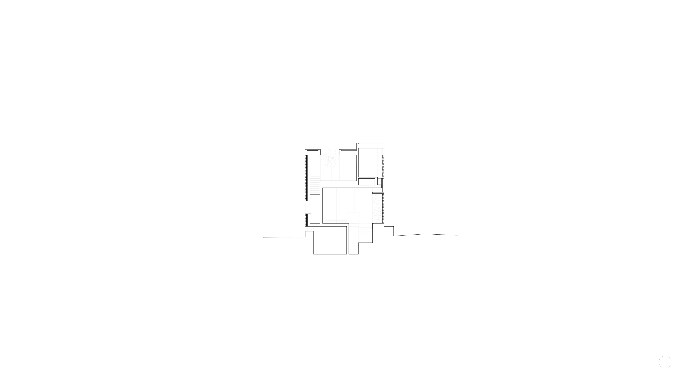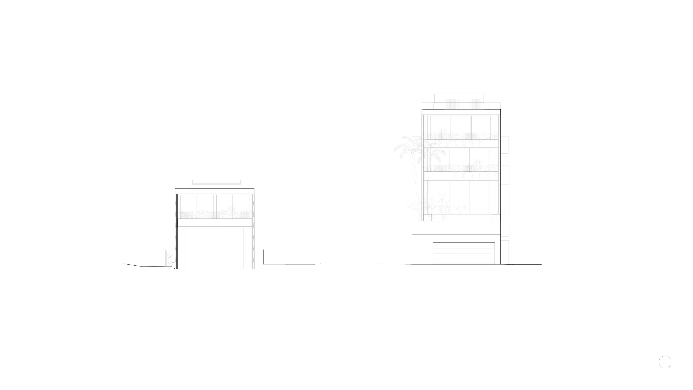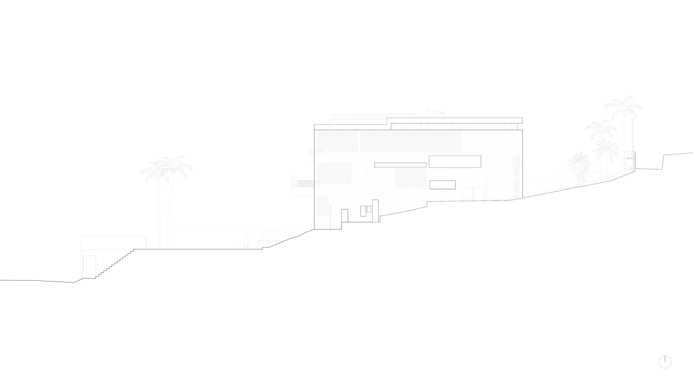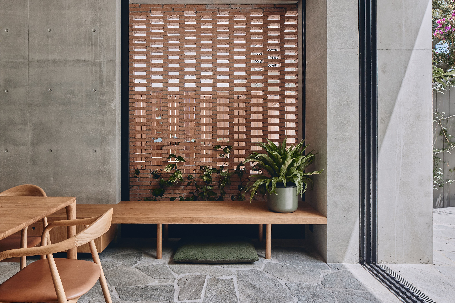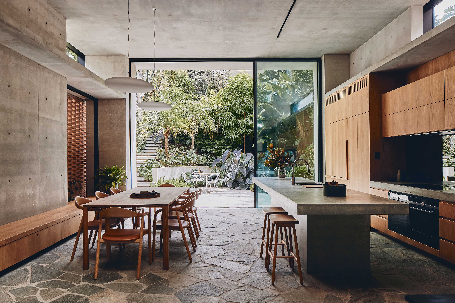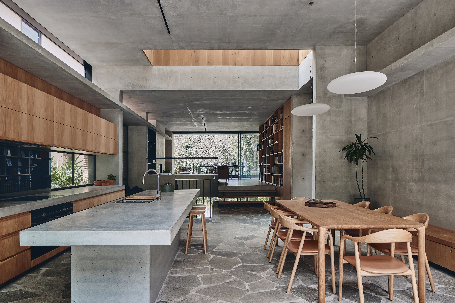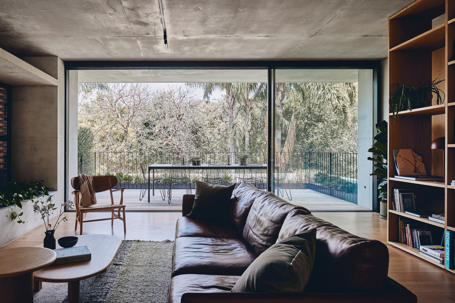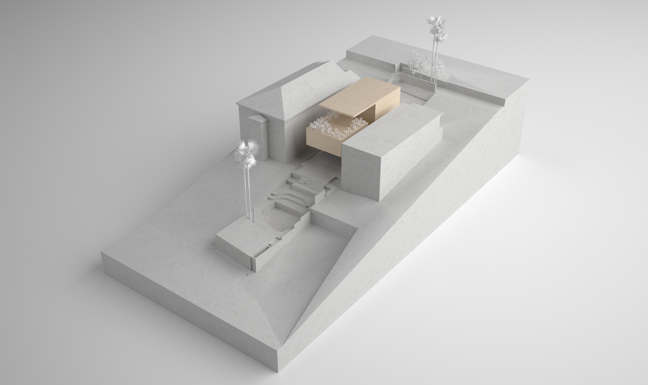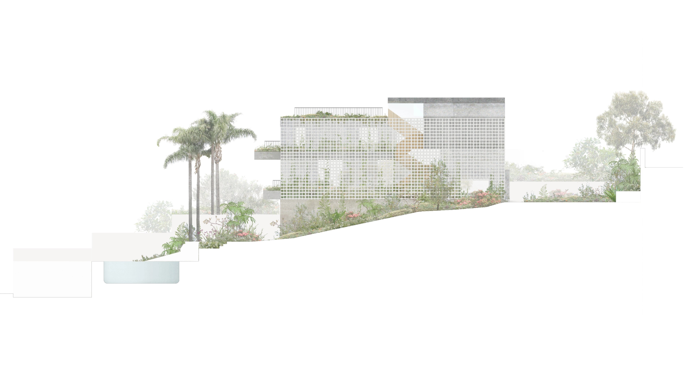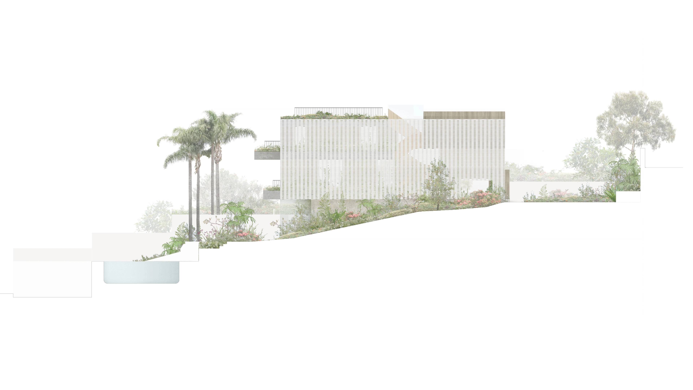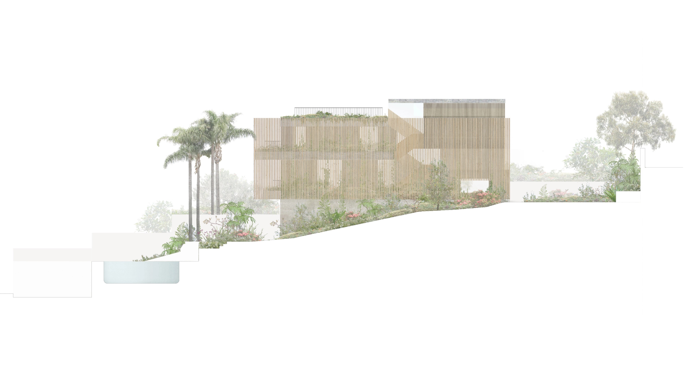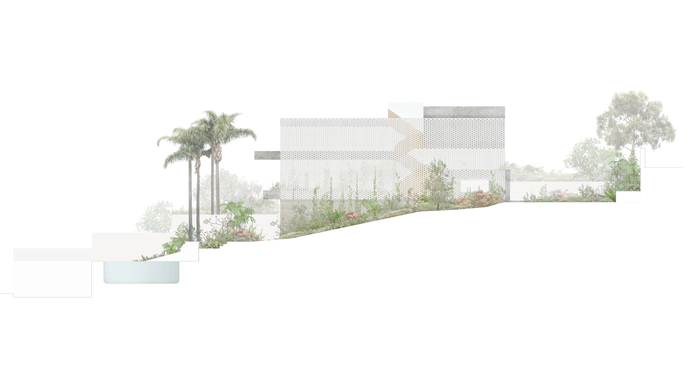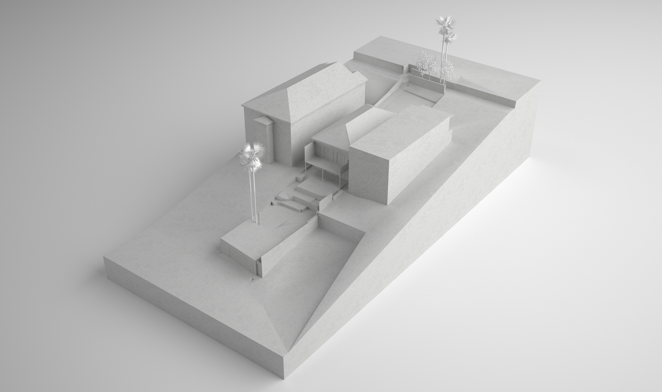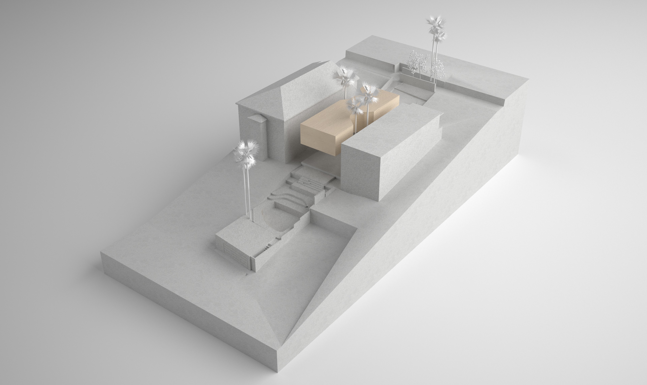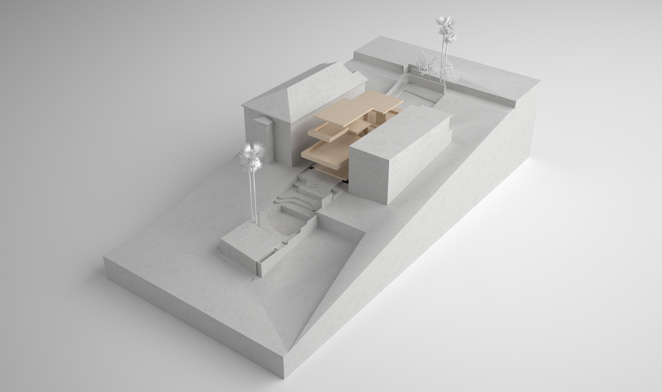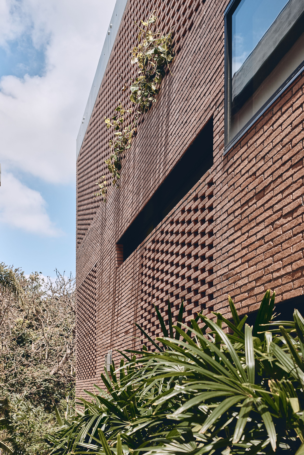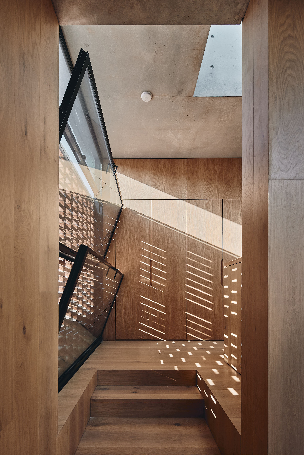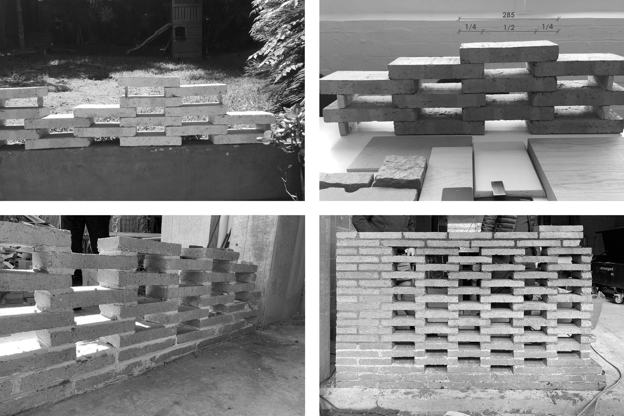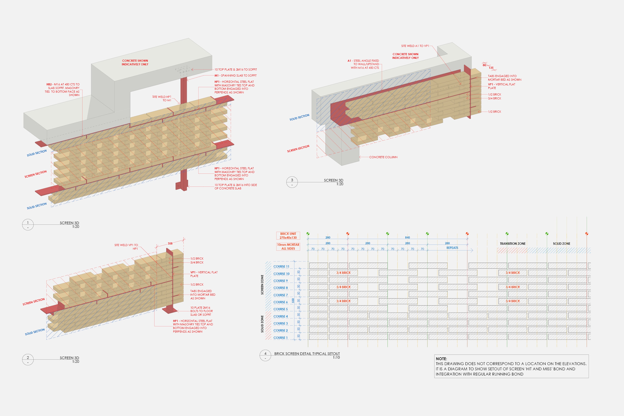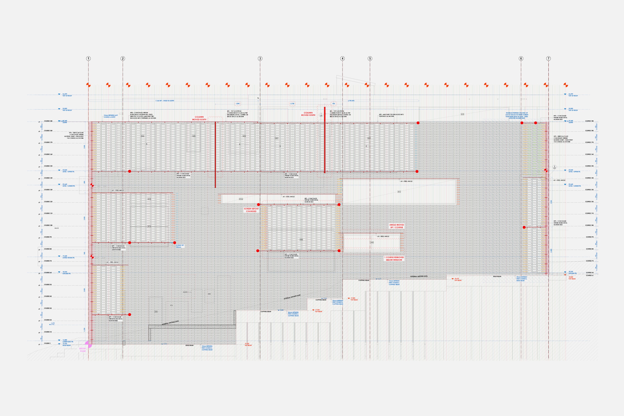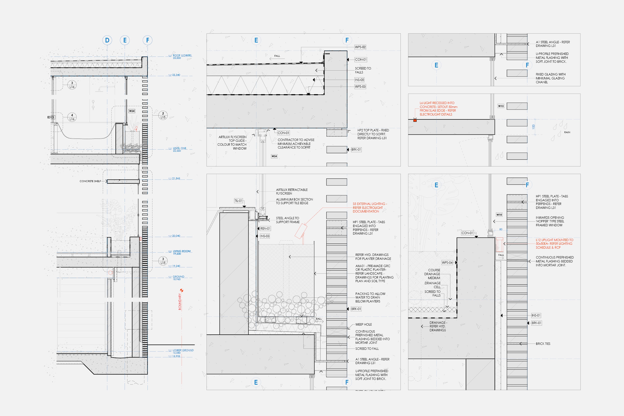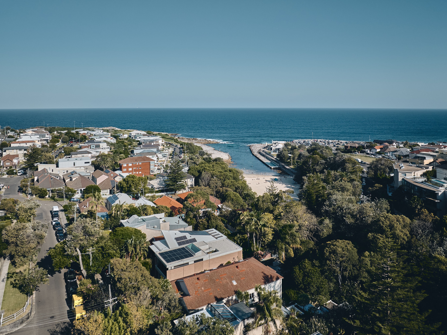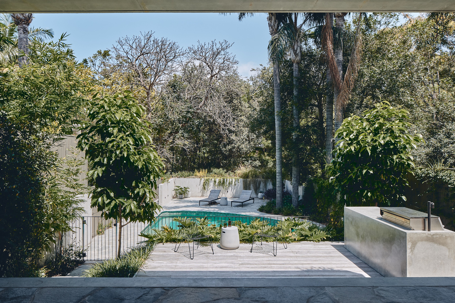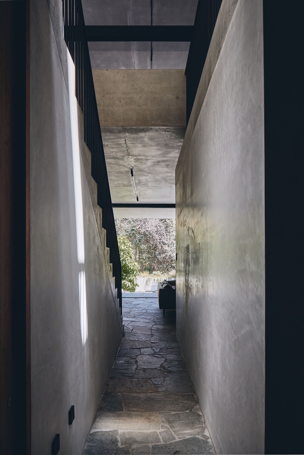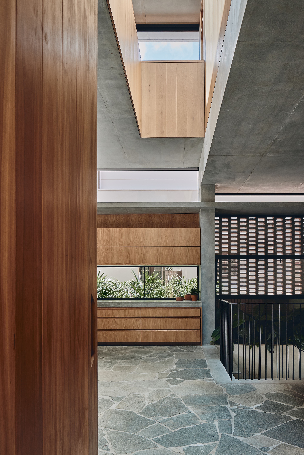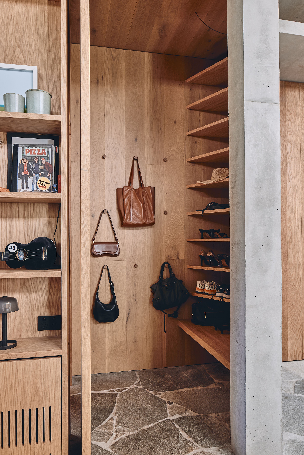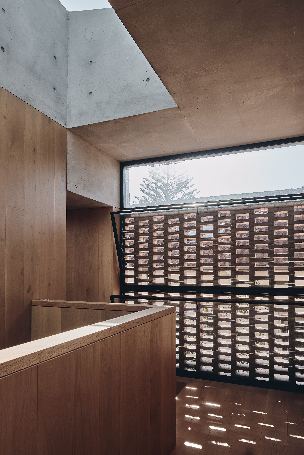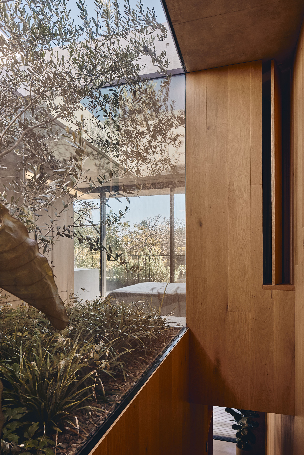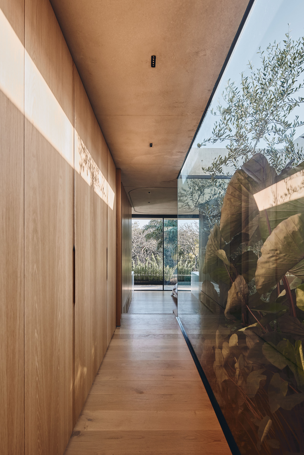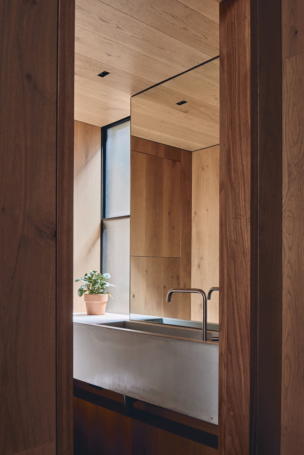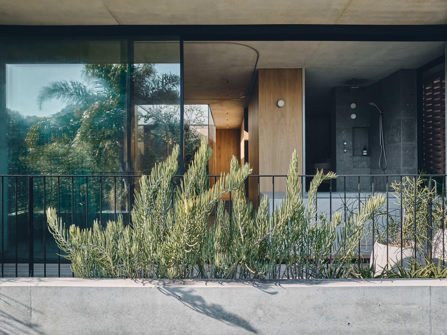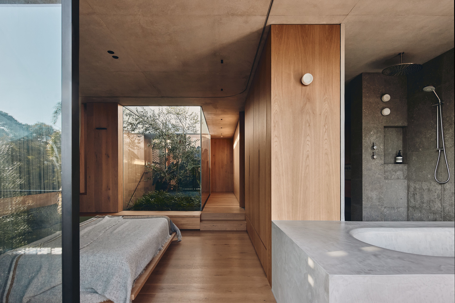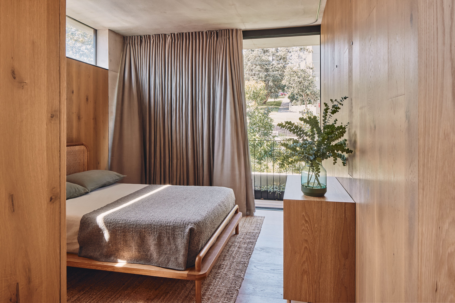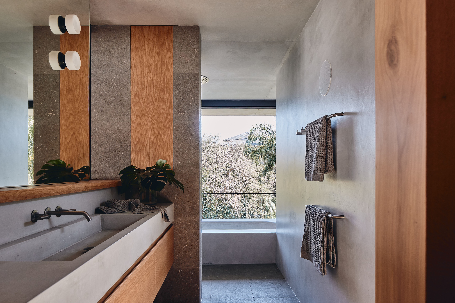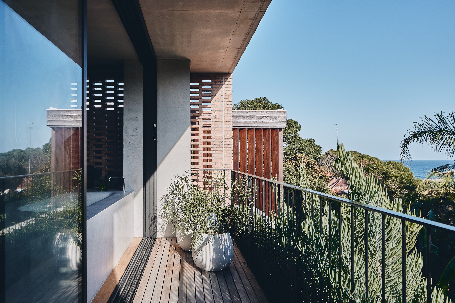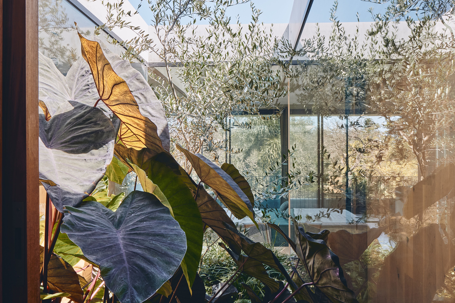Gully House
Location
Clovelly, Sydney
Completion
2023
Type
Residential
Traditional Custodians
Bidjigal, Birrabirragal and Gadigal
Gully House is located on a steep site backing into the forested gully of Clovelly Beach. Our brief was for a new 3-4 bedroom house that created a connection with its location organisationally and materially. The existing house was typical for the location – a masonry cottage with very few physical or visual links between a north facing front and a south facing rear with direct access to Clovelly Beach.
Our initial concept conceived of the house as an extension of the Clovelly gully, proposing a continuous connection and visibility of the Gully across the whole site. This led to a differentiation of façade response for the east/west and north/south elevations. The transparency of the north/south façade, in combination with a split level cross-section, visually connects the northern front courtyard to the landscape spaces of the lower gully to the south, creating a continuous, unified experience of the sloping site. The east/west facades act as a filter, mediating privacy, ventilation and glare while provide a space for layered planting.
Given the tight adjacency of neighbouring dwellings to the east and west of the house, creating a screening system for the side walls was crucial to the concept development. We tested a number of screening systems, including bespoke individual masonry screens, timber screens and brick screens integrated into a conventional masonry skin.
The technical resolution of the brick screens within the fabric of the east and west boundary walls was very important part of the project’s conceptual resolution. Detailed façade drawings in elevation and axonometric set out every brick course and integrated steel plate supports for the 3 level façade hidden within the mortar joints of the wall. Wall mock ups were used to test the screen spacing and selection of mortar colour for the brickwork.
The Local Project House Tour: A Tropical Garden House Where Architecture Meets Nature
The house explores a palette of natural textures and materials typically associated with exterior finishes – stone paving, concrete blades and structure, as an integral part of the interior. This brings a more open connected quality between the inside and outside, while a more refined oak for some wall surfaces and joinery soften the interior through their interplay with the more robust palette of exterior materials.
Credits
Team
Andrew Burges, Chris Mullaney, Peter Ewald-Rice, Min Dark, Camilla Phillips, Eric Ye, Liat Busqila, Charles Choi
Builder
Robert Plumb Build
Structure
Structure Consulting Engineers
Landscape
Dangar Barin Smith
Photography
Peter Bennetts & Hamish Macintosh
Lighting Consultant
Electrolight
