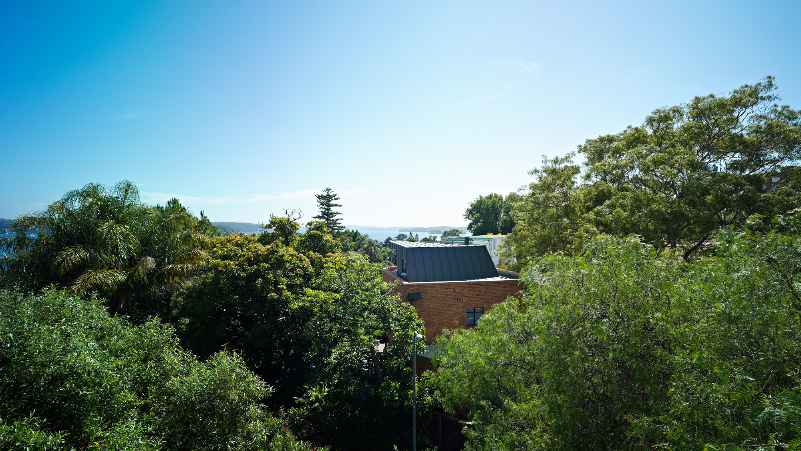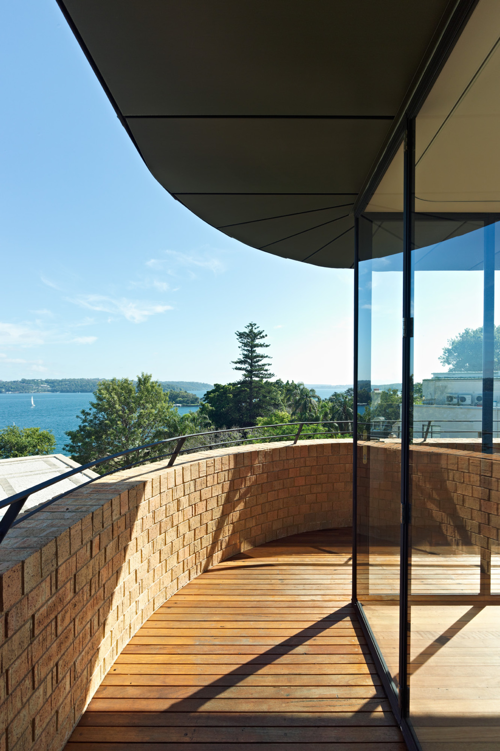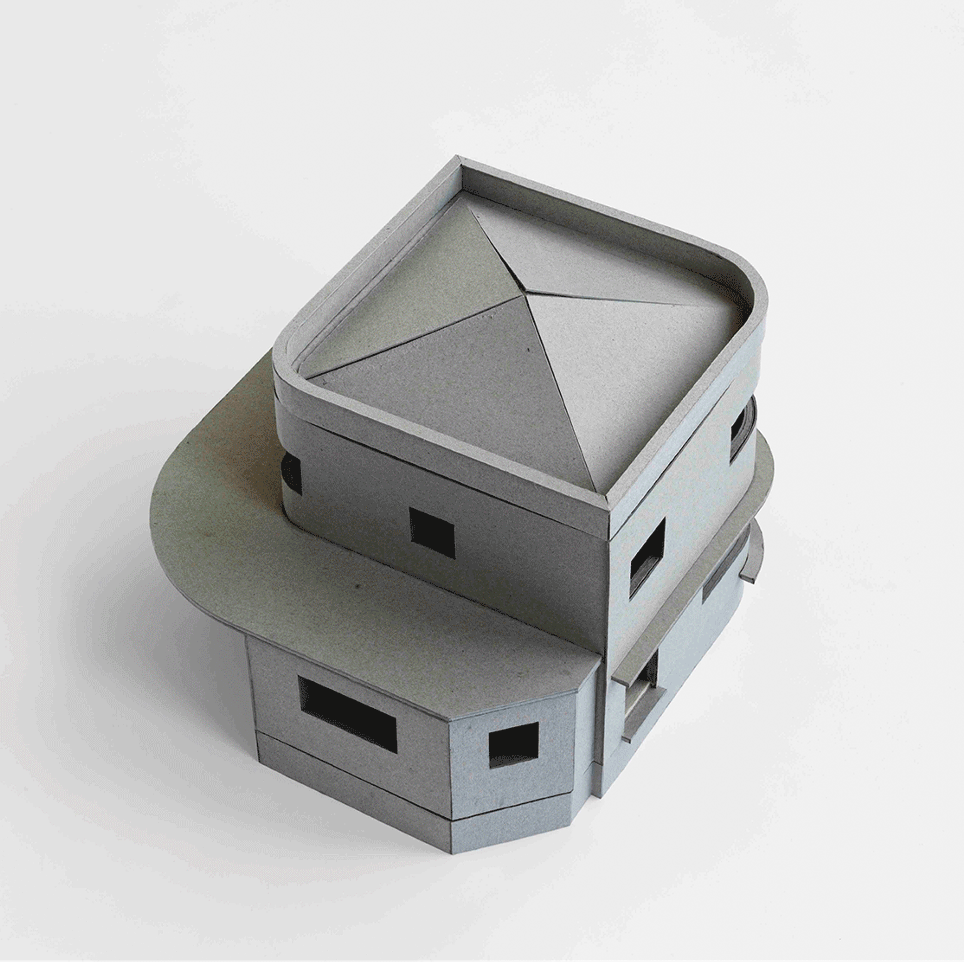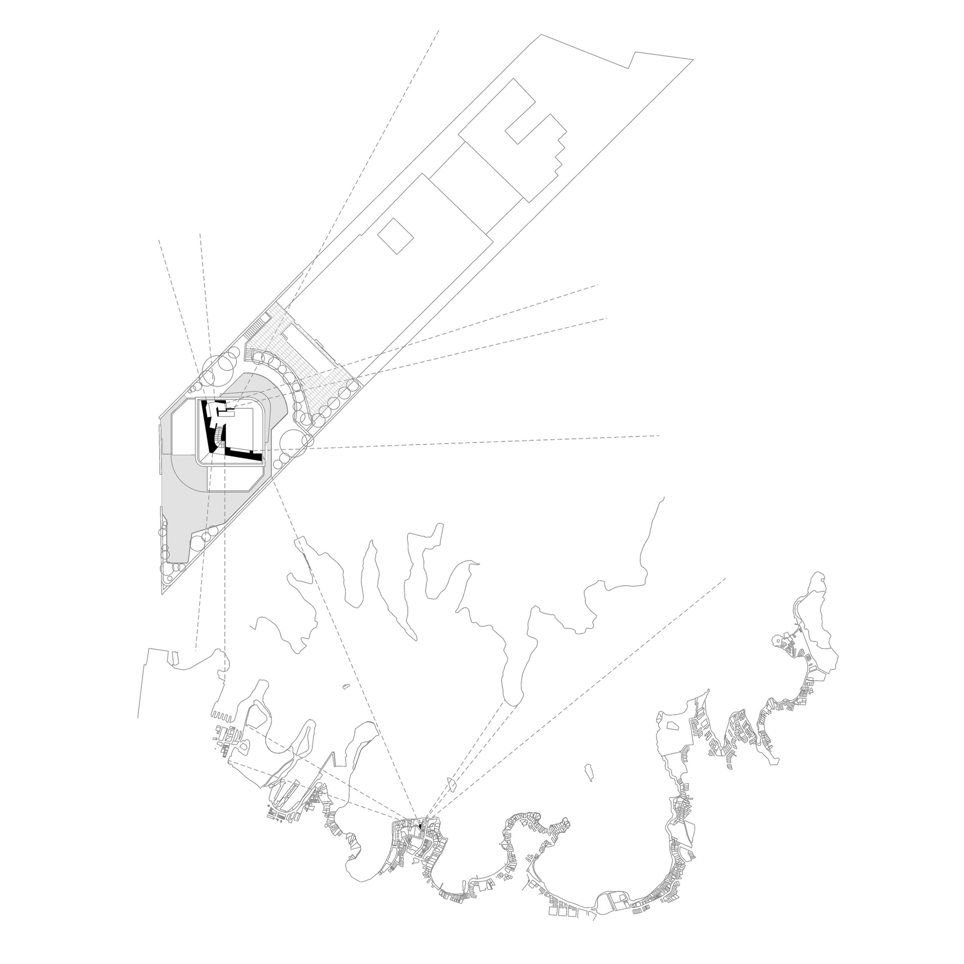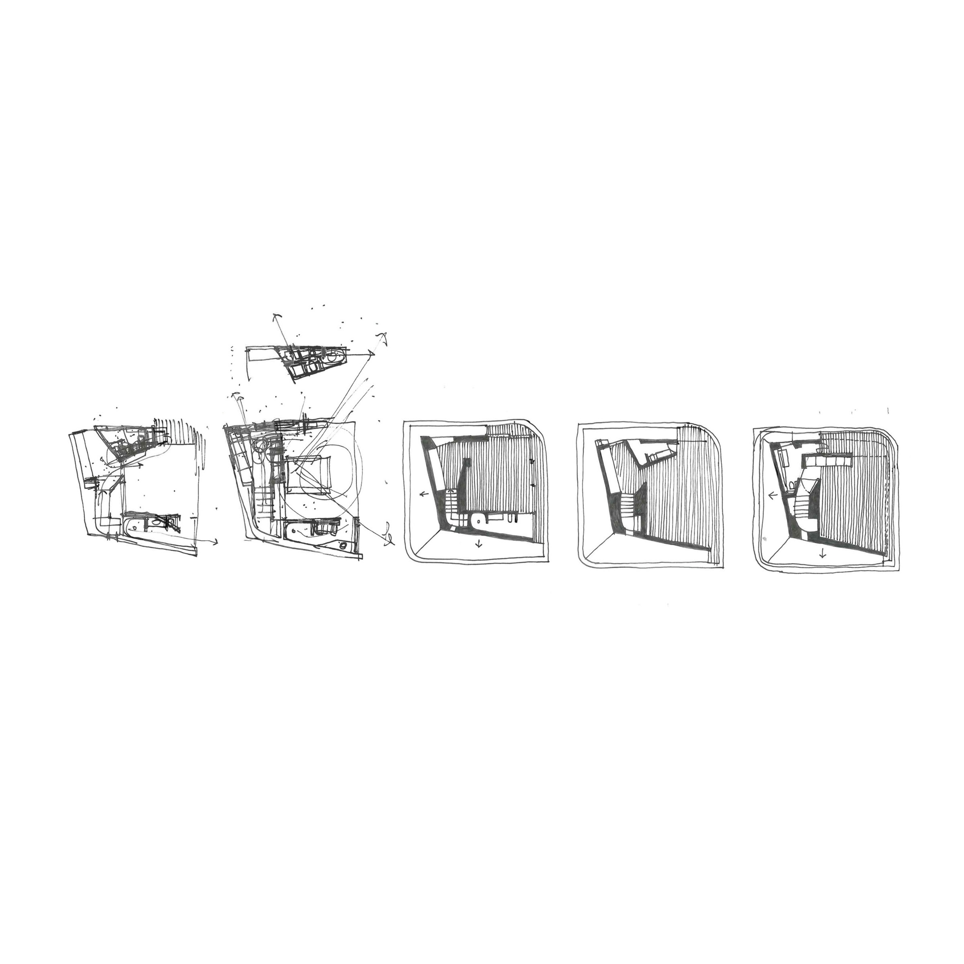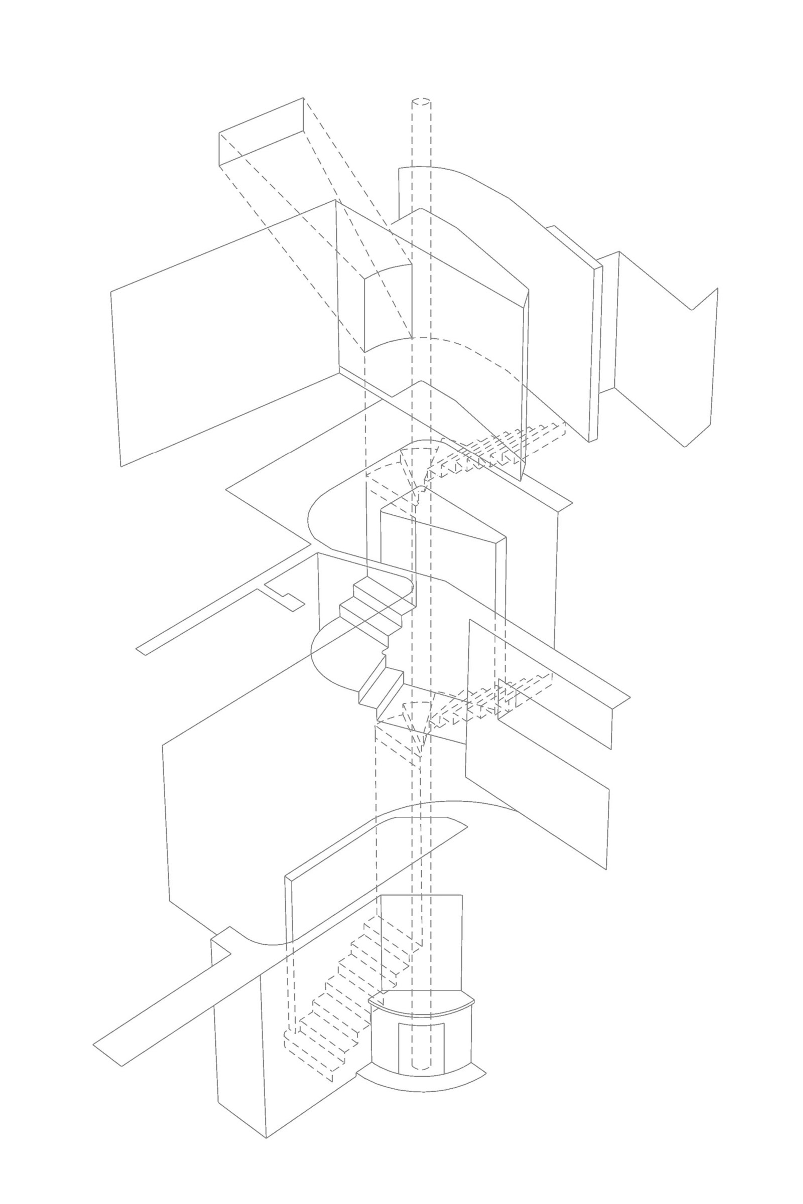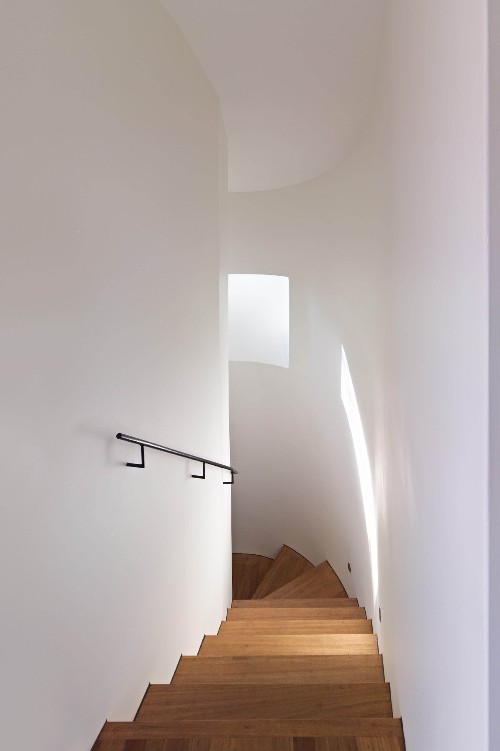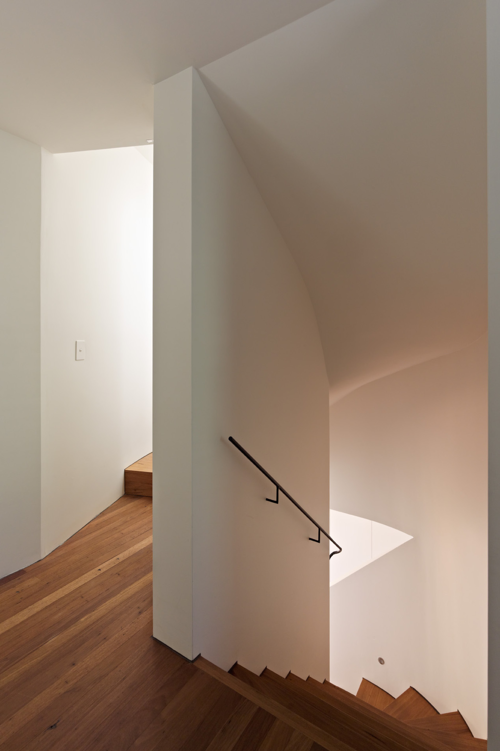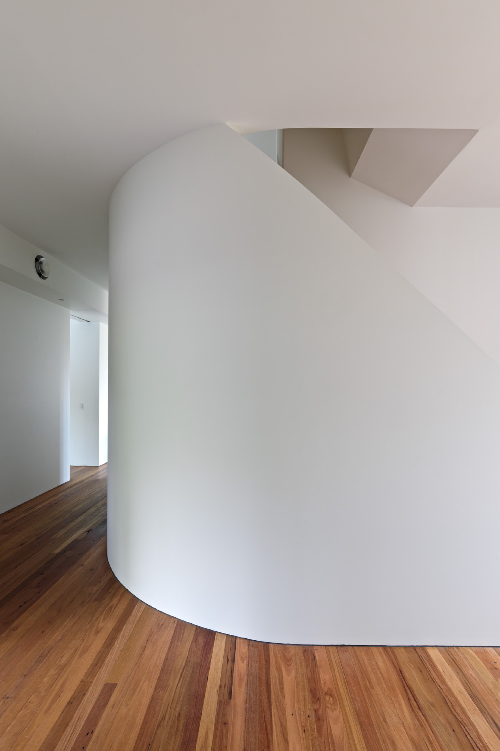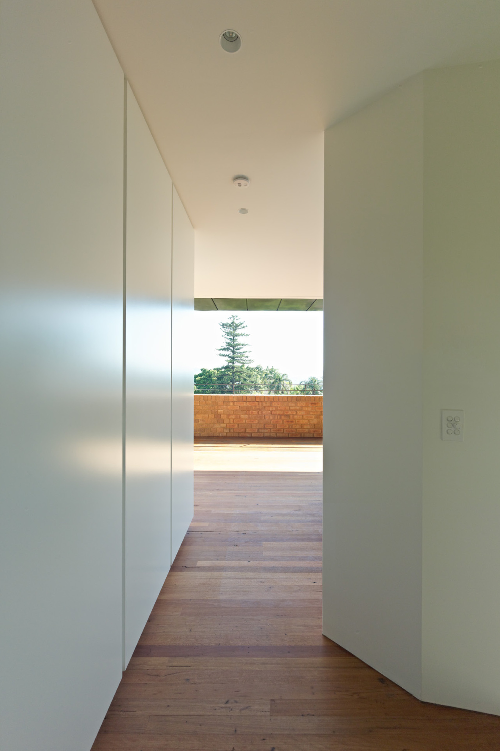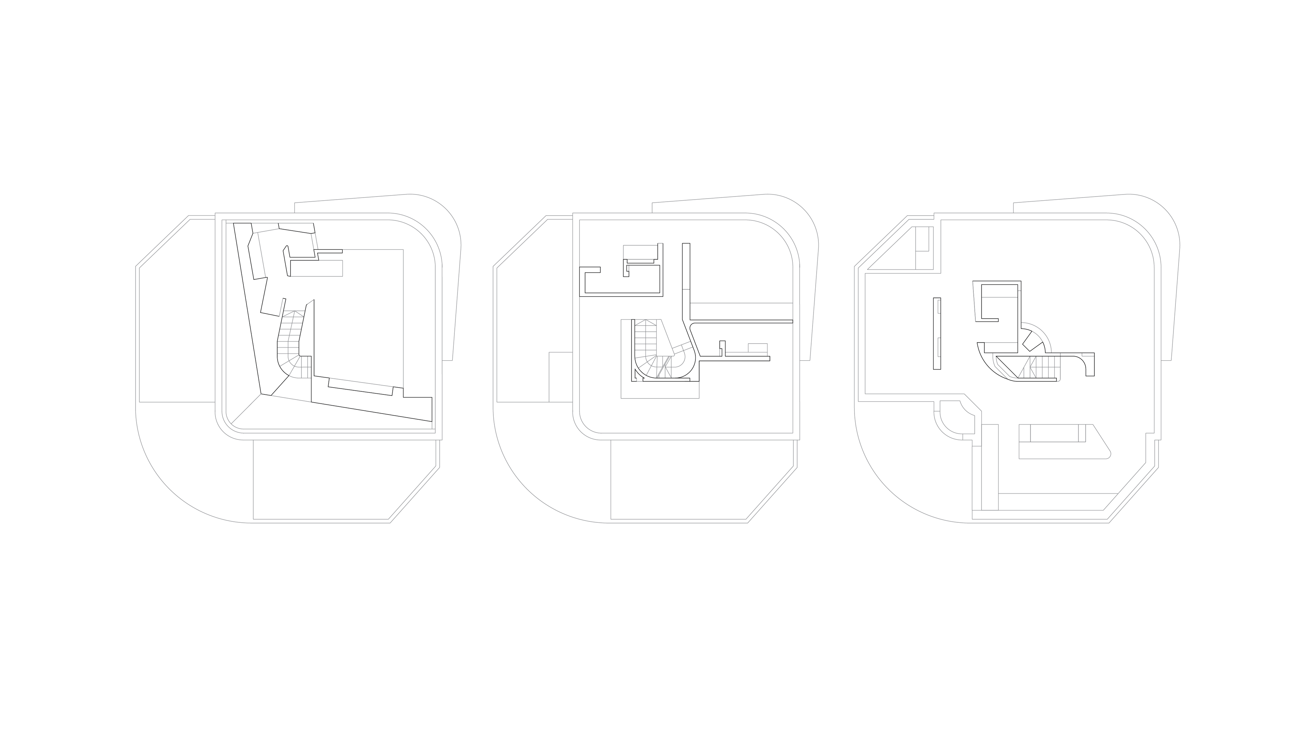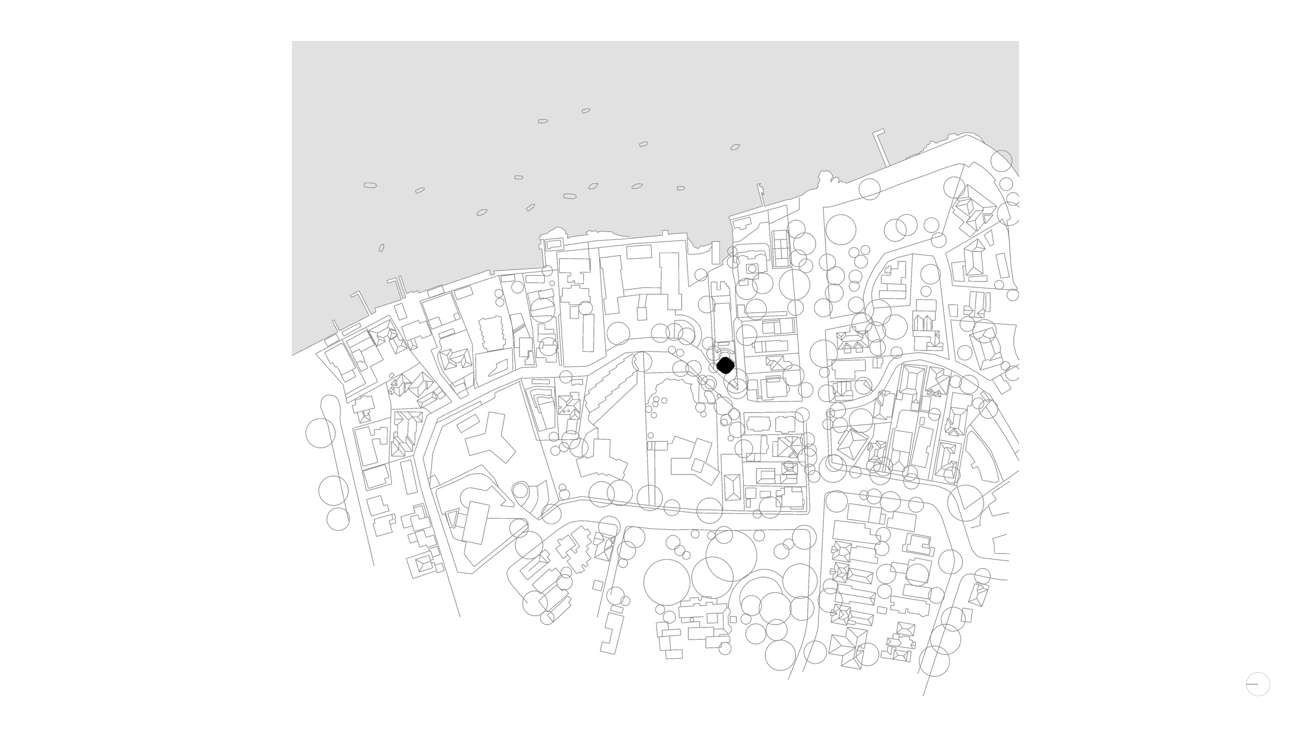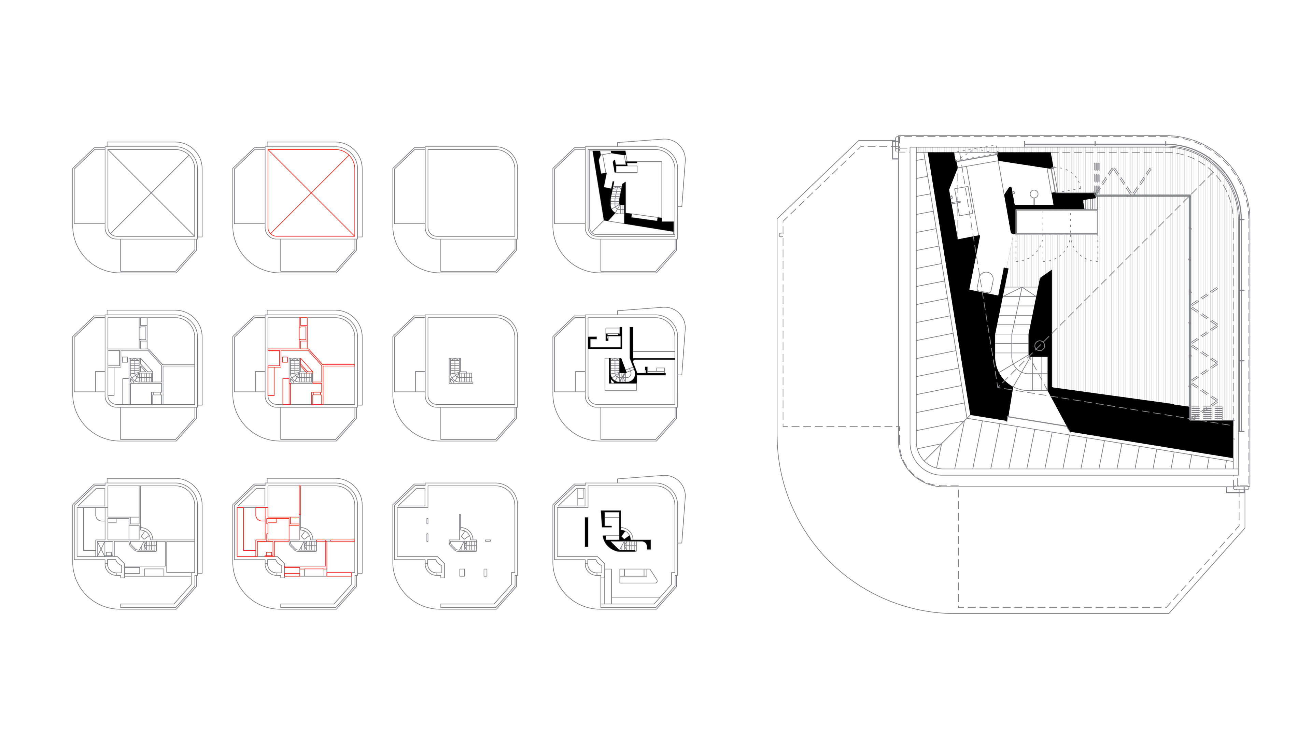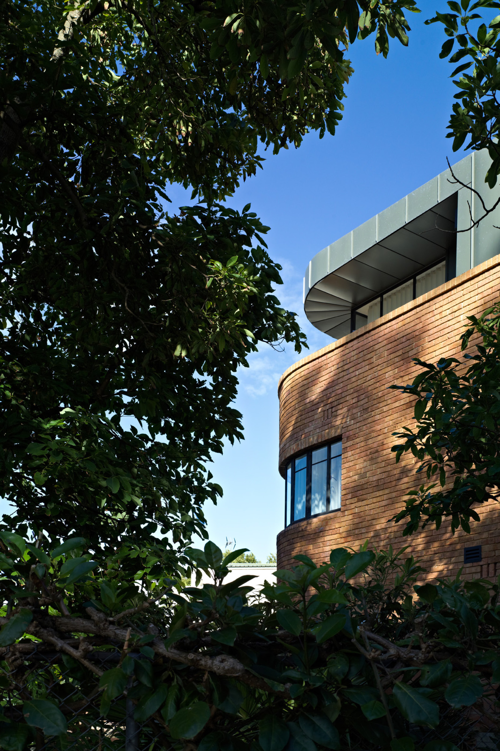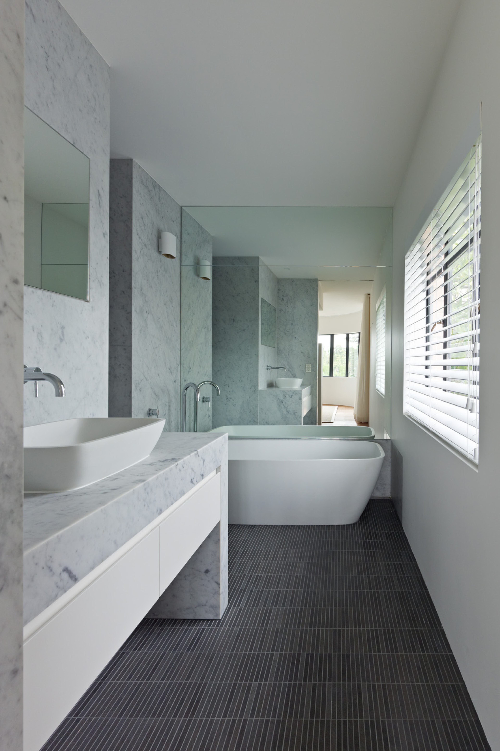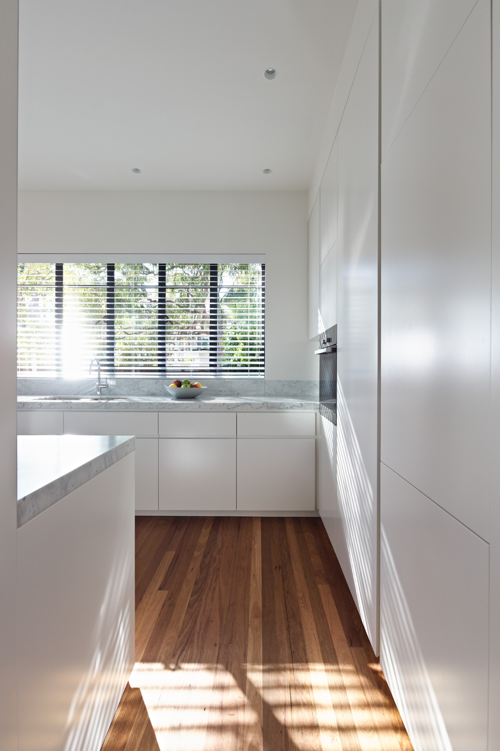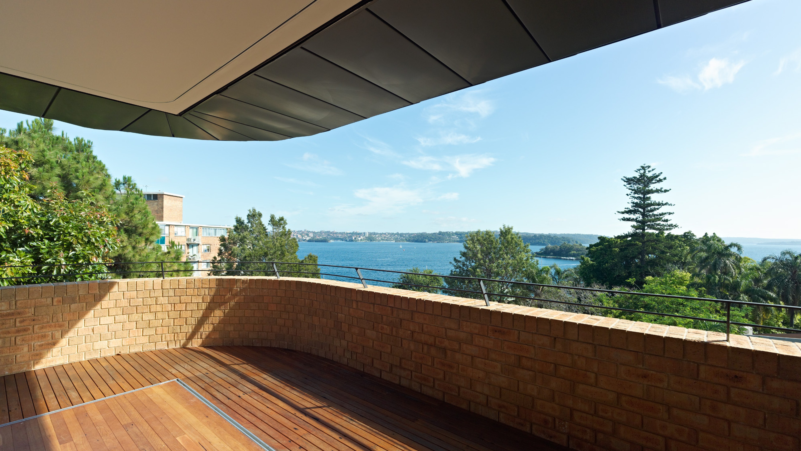CREATING A MODERNIST ROOFTOP
Heritage Rooftop Pavillion
Location
Darling Point, Sydney
Completion
2011
Type
Residential
Traditional Custodians
Gadigal
Our brief was to find ways to expand the internal space of this tight 1930’s heritage structure located in Darling Point. The house is an unusual and interesting example of an Inter War, Functionalist style house built in 1938 by John Athelstan Victor Nisbet, who designed the house based on the SunSpan Exhibition House of 1935 by the well-known English modernist architect, Wells Coates.
The brief for our renovation was for an expansion of the footprint to increase the amenity of the existing house to contain 3 bedrooms with ensuites, a bathroom, and enlarged living and dining spaces.
Our strategy for increasing the area of the dwelling was to increase the living space of the ground floor level by extending into the existing garage area, and propose a separate and distinct rooftop pavilion that would provide a third level of floor area while allowing the original footprint and masonry walls of the house to be retained intact.
The rooftop addition has been carefully shaped to create a geometry that minimises its presence from the street, foregrounding the masonry walls of the original dwelling while connecting the house to a new vista of harbour landscapes.
To increase the perception of space within the tight footprint of the existing levels, we grouped as many functions as we could in a tight core around a rebuilt stair, allowing the full length of the periphery walls to be revealed on the interior, increasing the scale of each room. The circulation between levels was built around the fireplace chimney, with the tightly curved walls of the stair peeling away to draw light and open views to the sky from within this central core.
Credits
Team
Andrew Burges, Celia Carroil, Louise Lovmand, Anna Field, Sofia Husni
Builder
Ant Building
