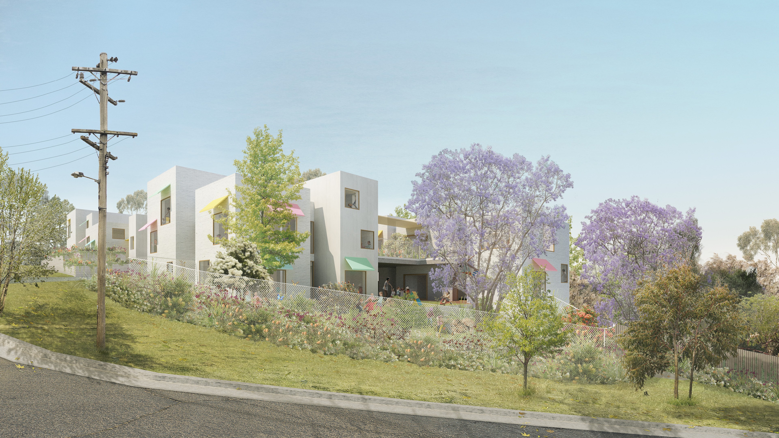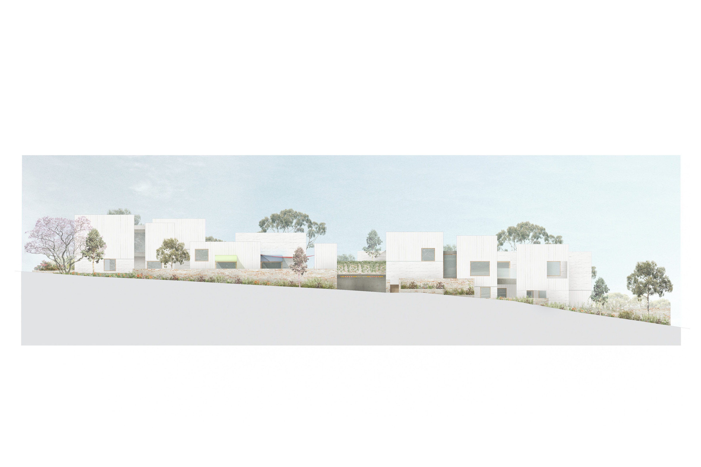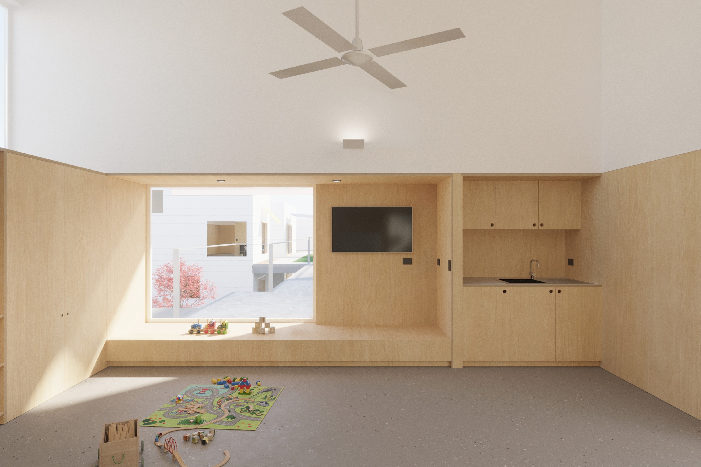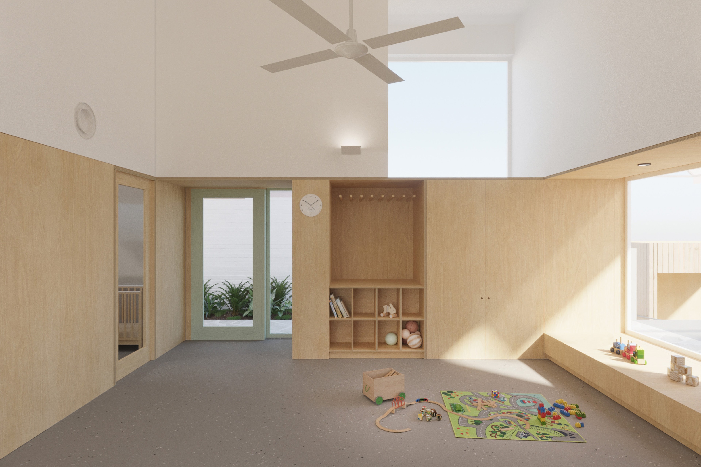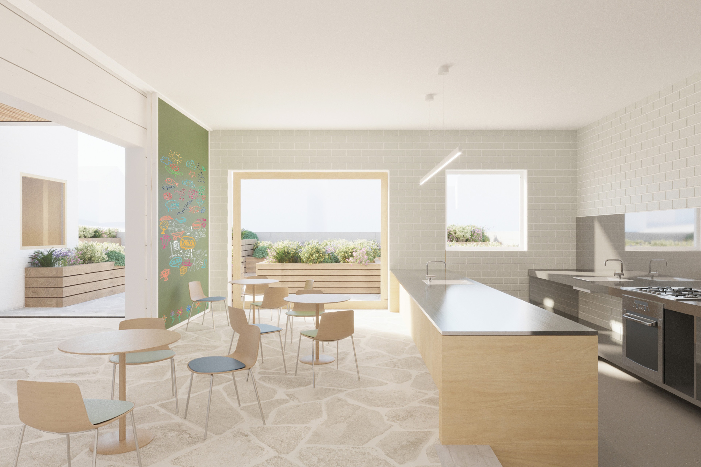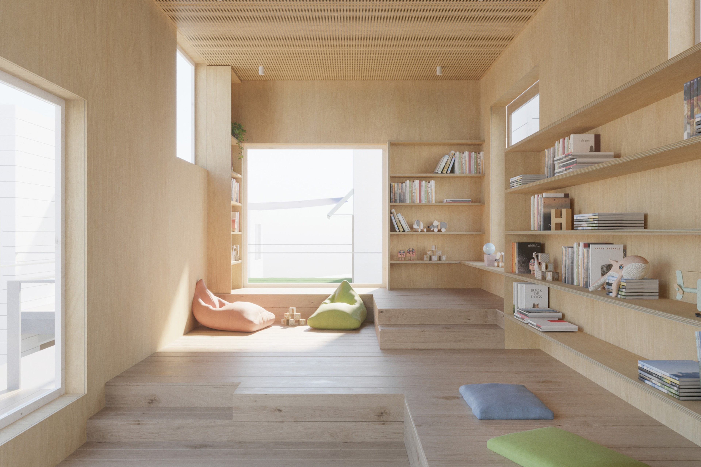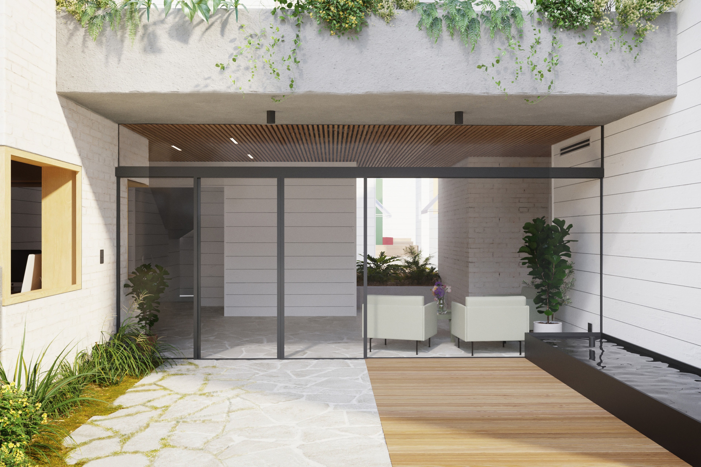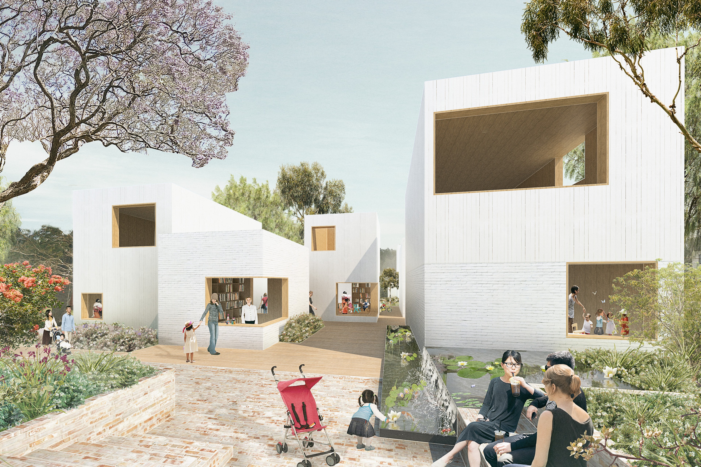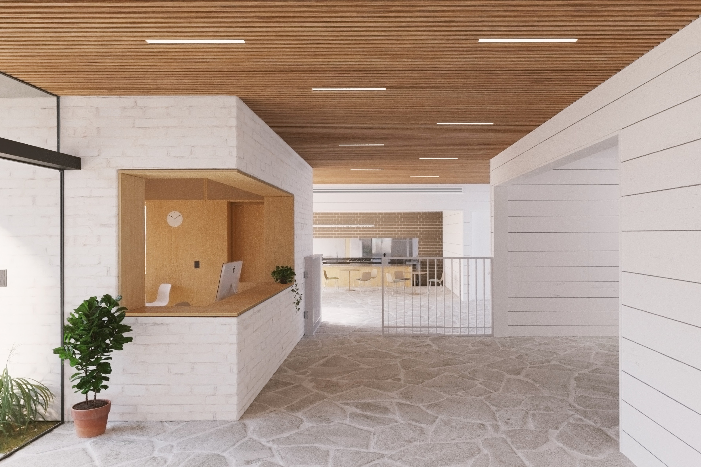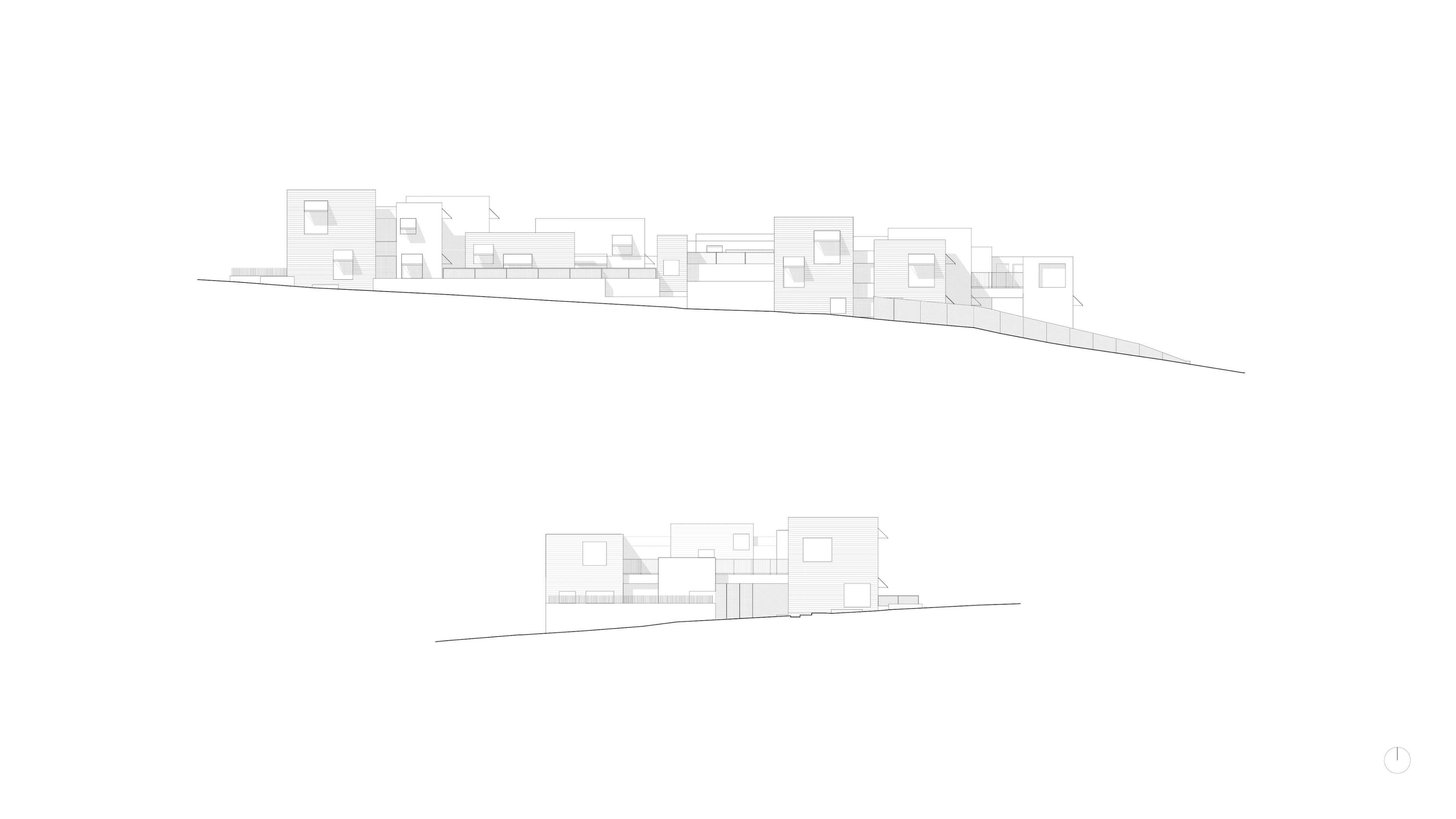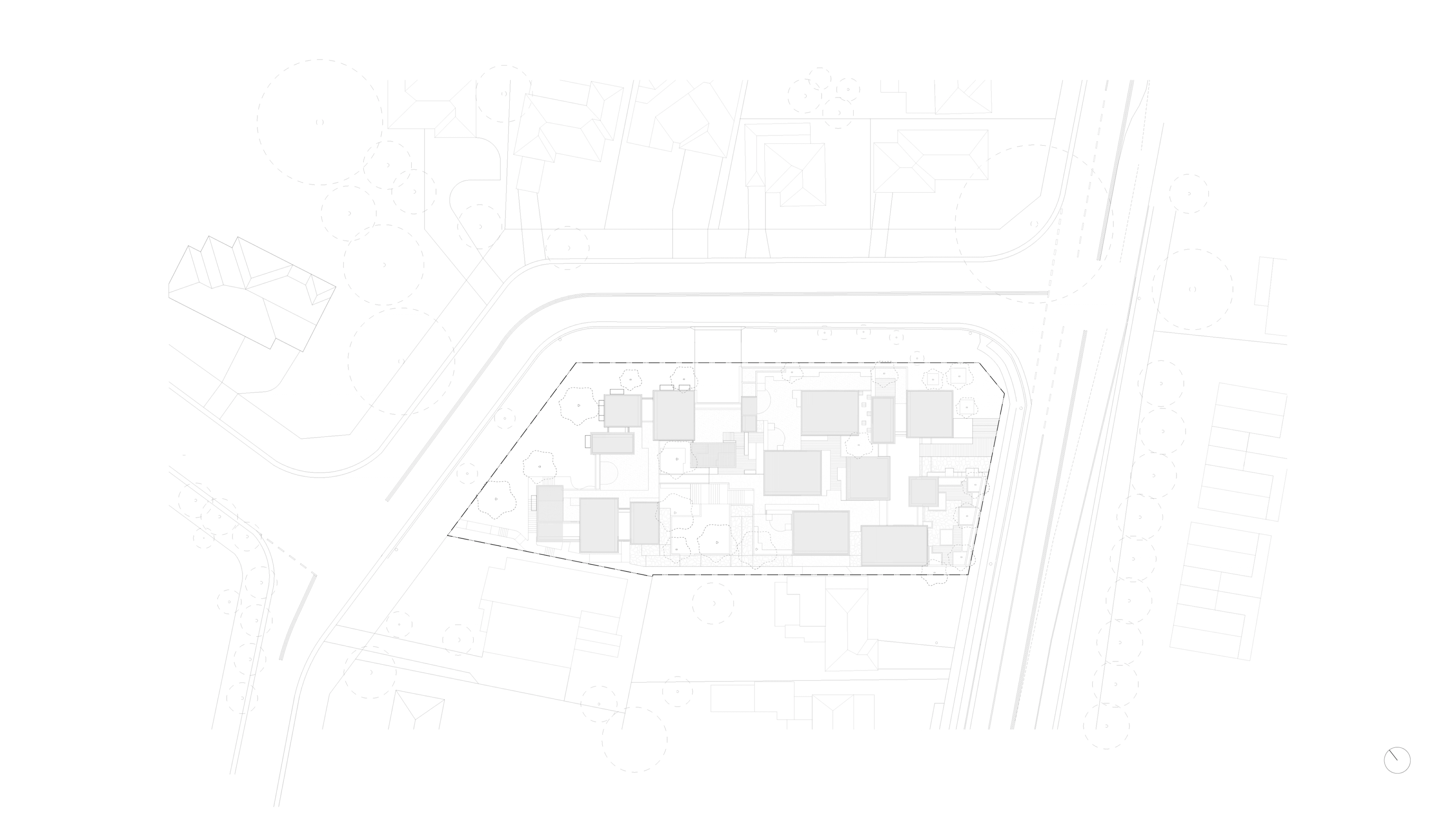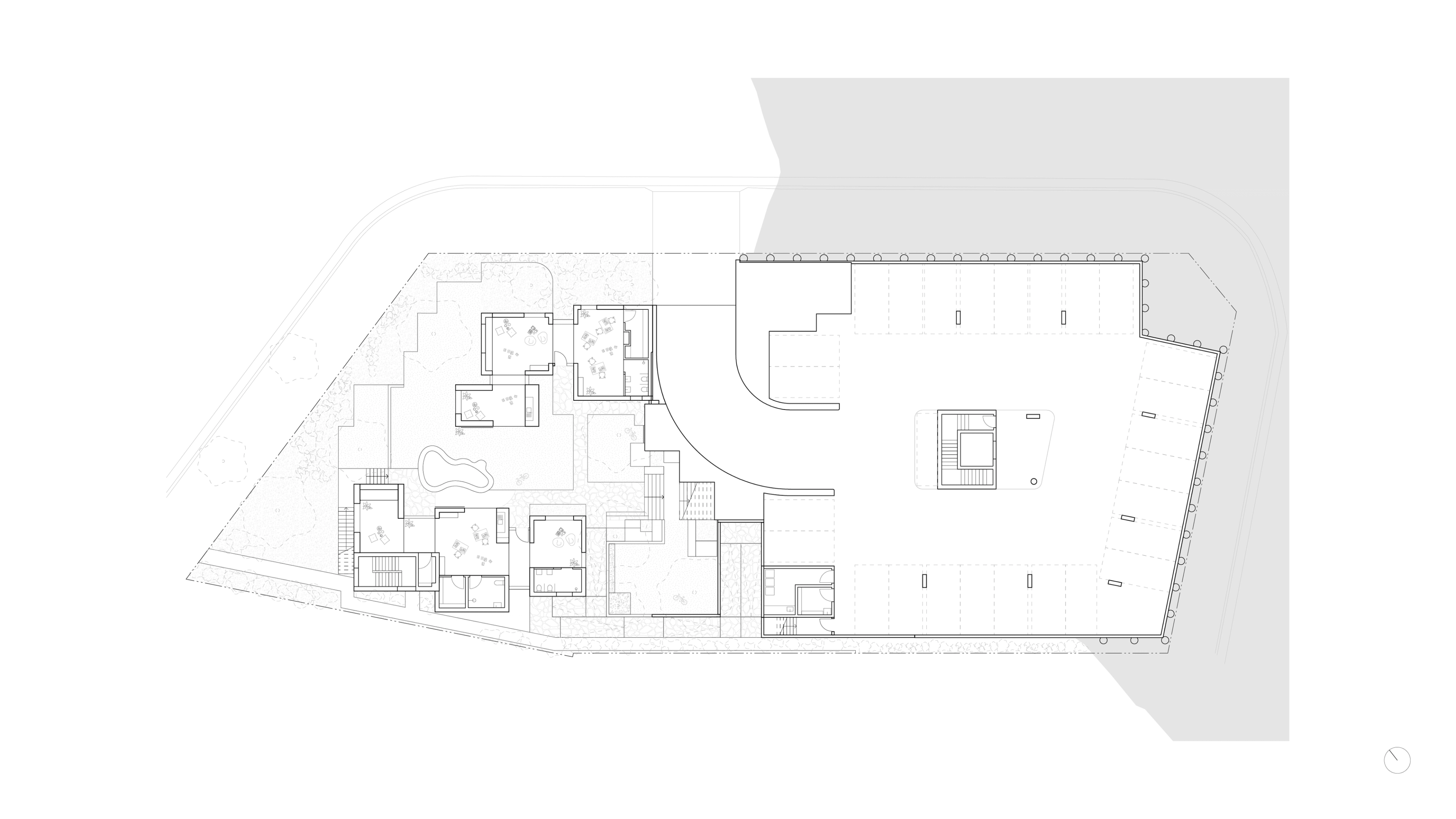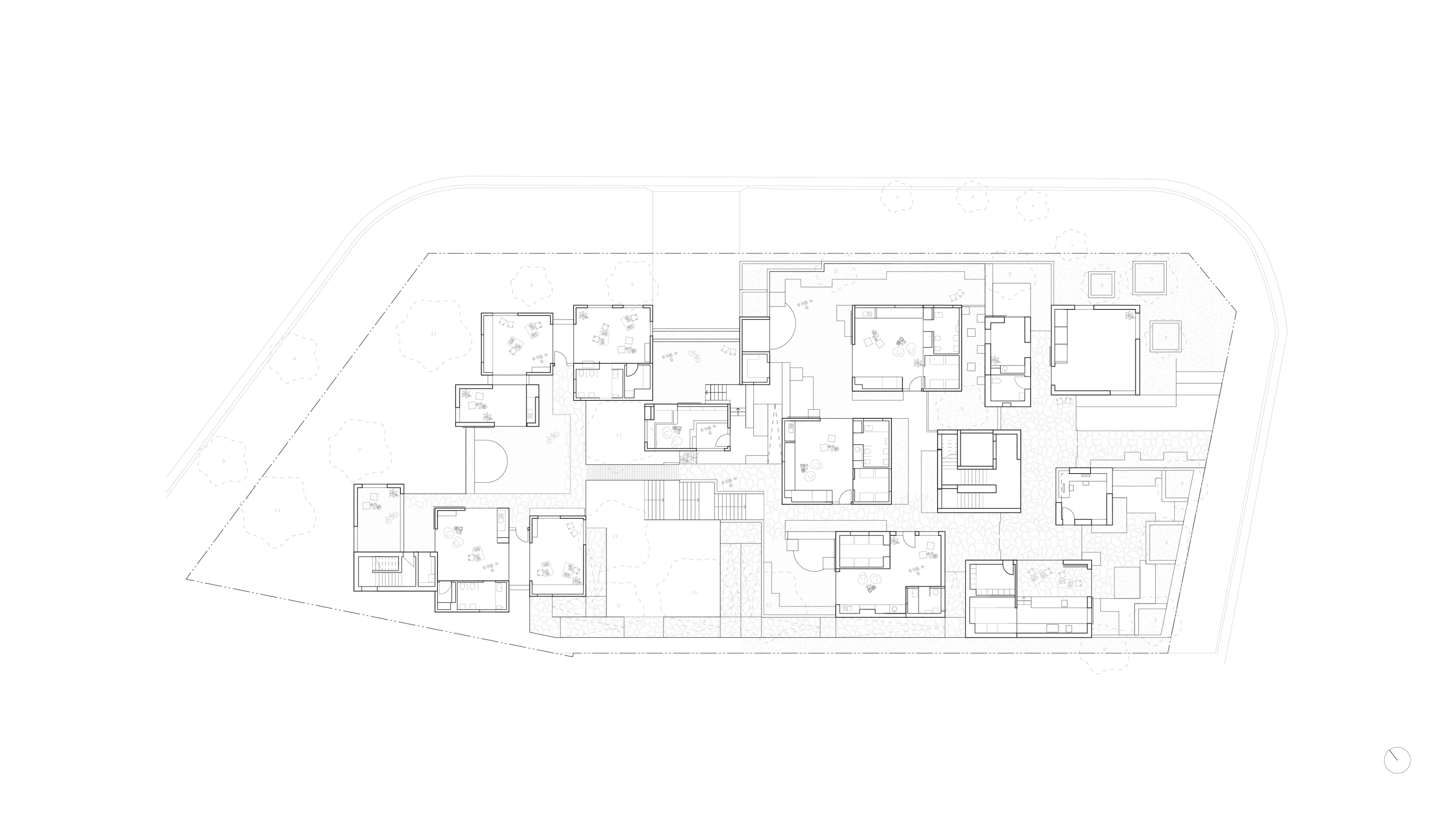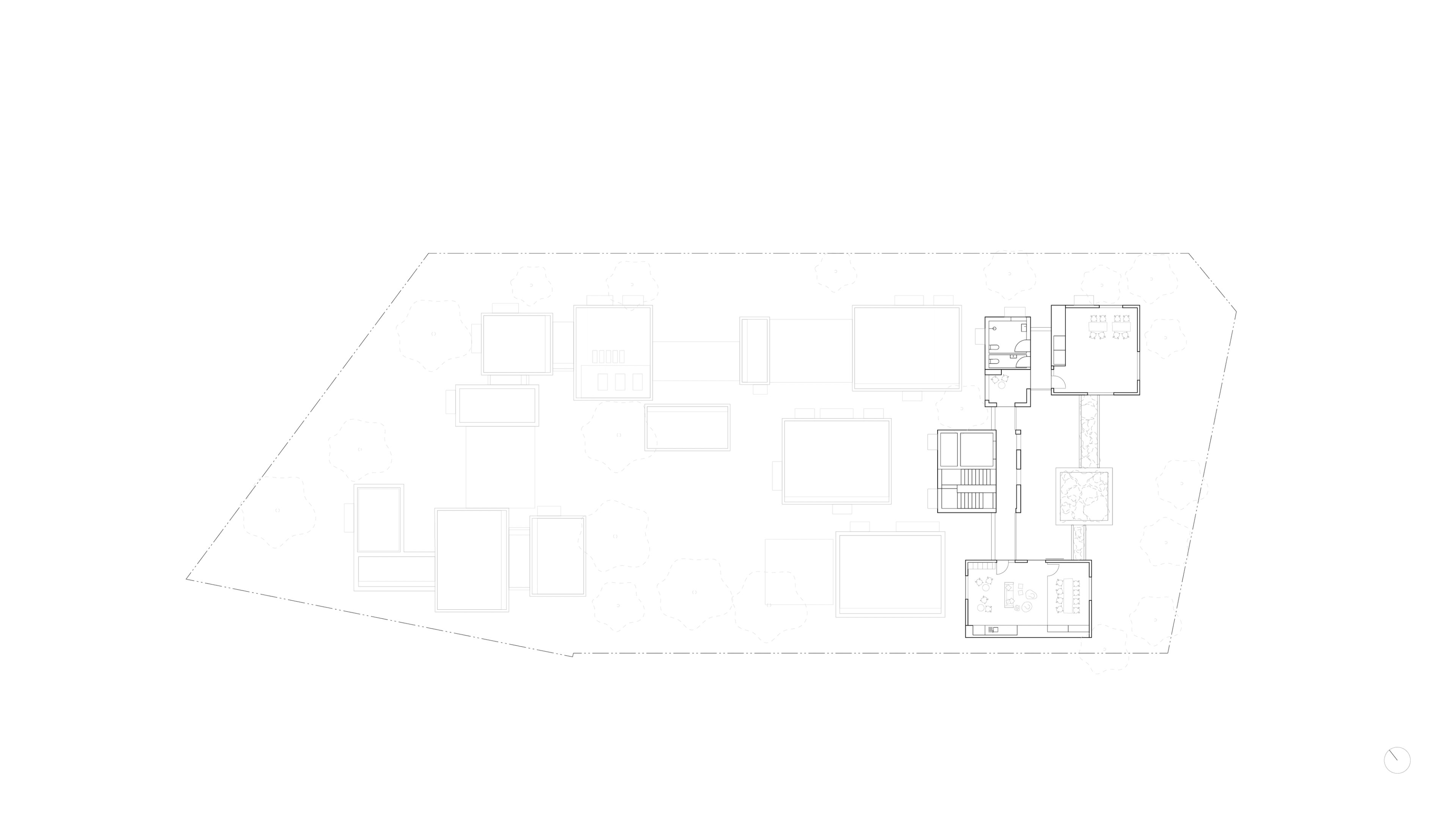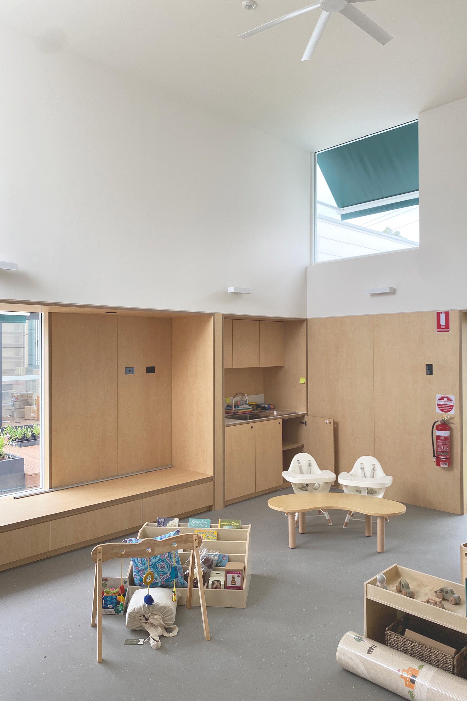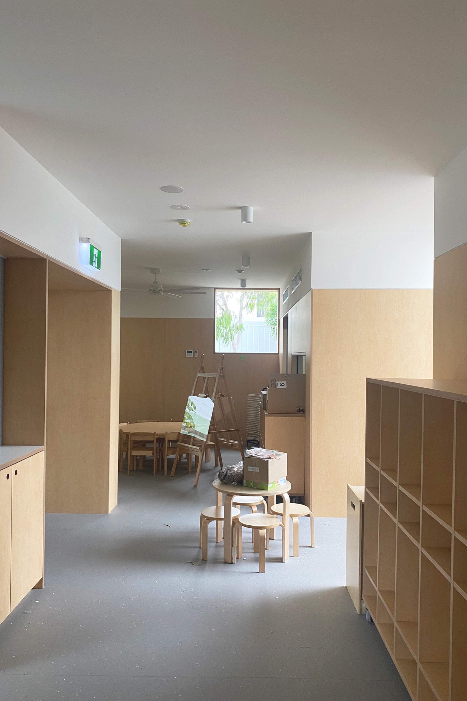EXPLORING HIGH DENSITY LOW RISE
Hills Academy Early Learning Centre
Location
North Rocks
Completion
2022
Type
Public
Traditional Custodians
Darug
Located on a sloping site in North Rocks, our brief was for a new childcare to accommodate 99 children in a terraced centre with basement parking. Working with the natural terrain, we developed a concept of a dense hillside village, characterised by double storey childcare buildings and terraced gardens permitting direct and level access between all indoor and outdoor play spaces.
The footprint of the tightly scaled buildings responds to the scale of the surrounding residential neighbourhood. The language of a clustering of distinct forms creates a campus of buildings, allowing a greater community engagement within the childcare campus nestled into its suburban landscape.
Credits
Team
Andrew Burges, Chris Mullaney, Louise Lovmand, Peter Ewald-Rice, Camilla Phillips, Min Dark, Eric Ye, Charles Choi
Landscape Architect
Sibling Architecture
