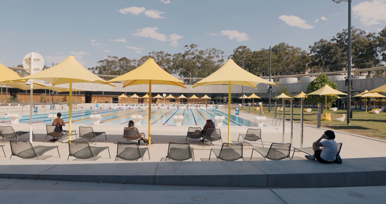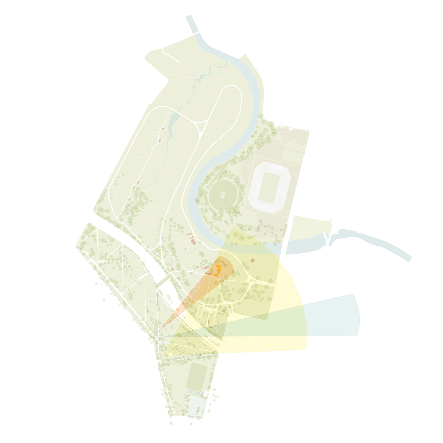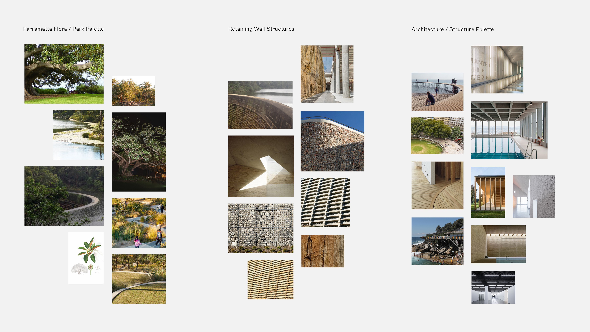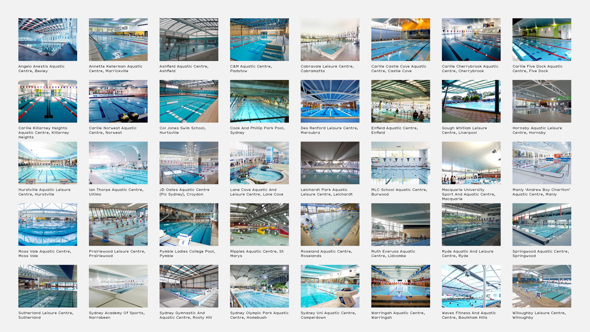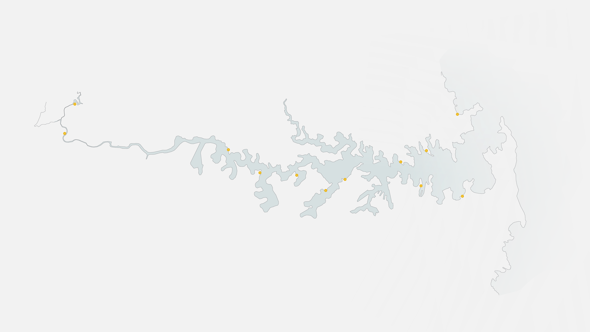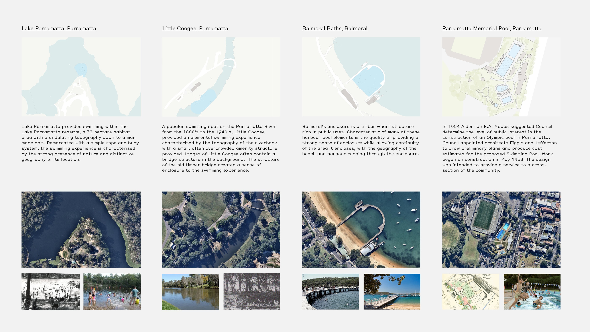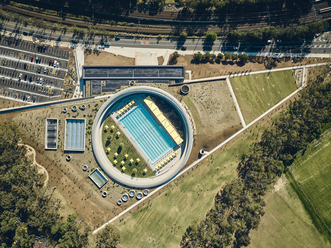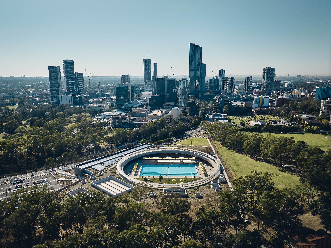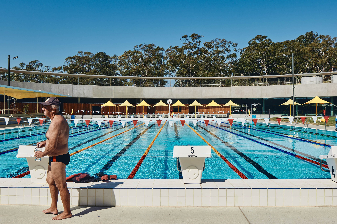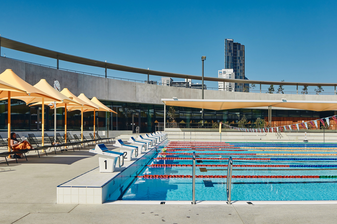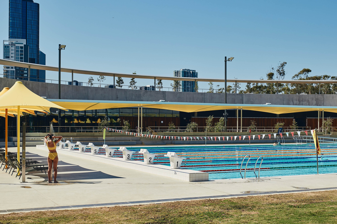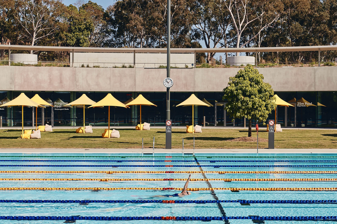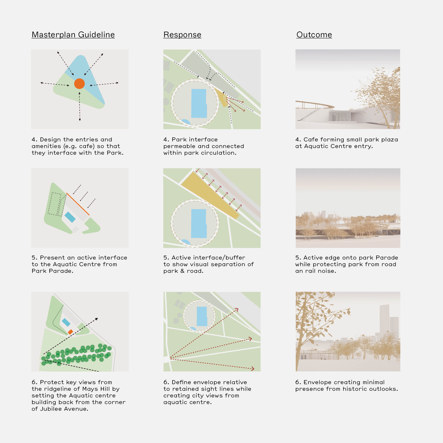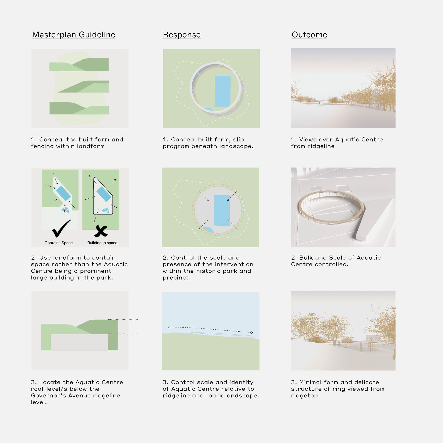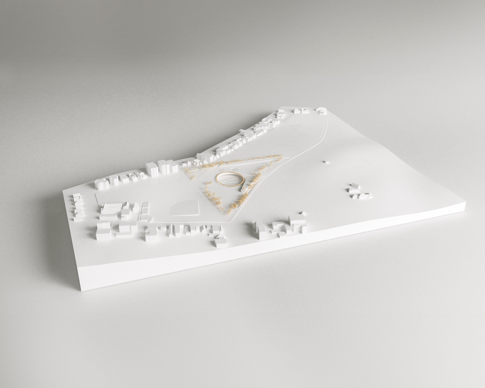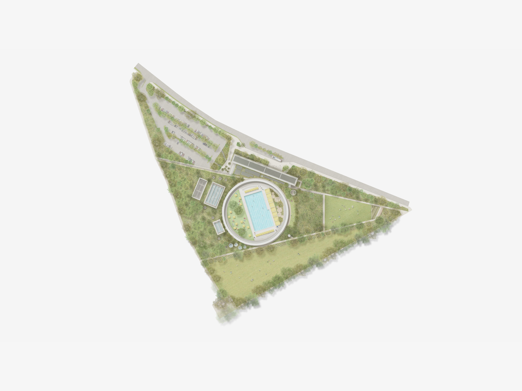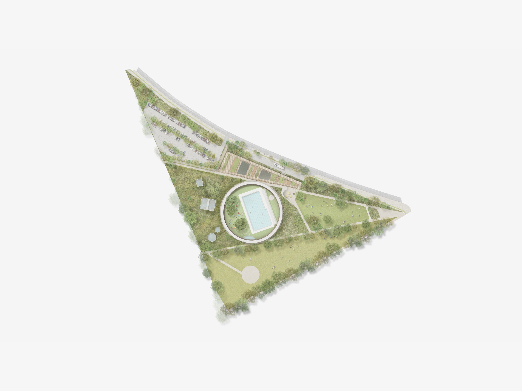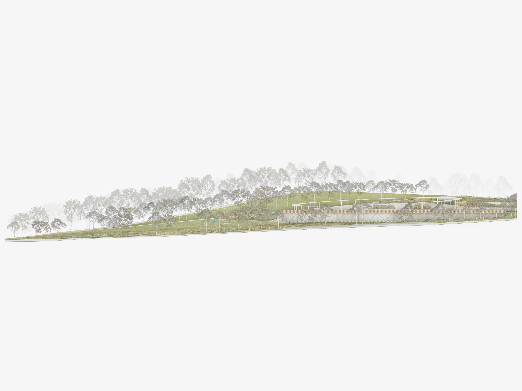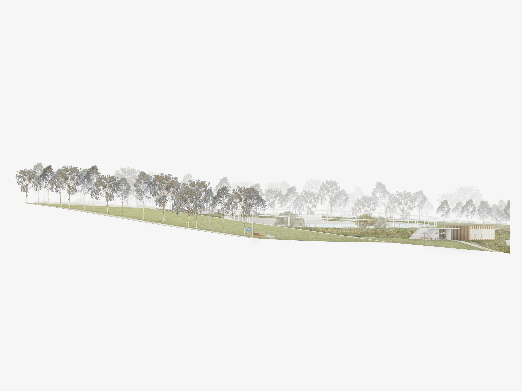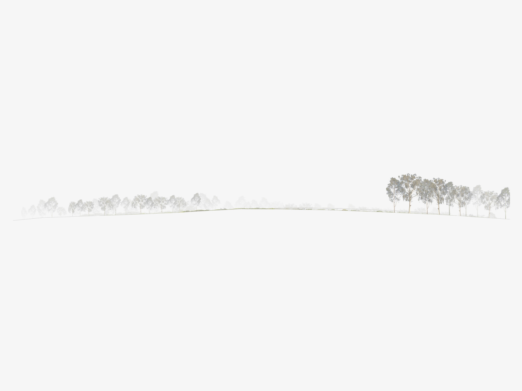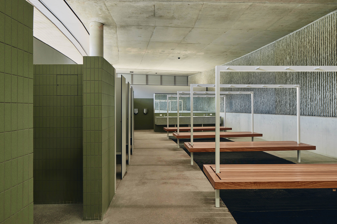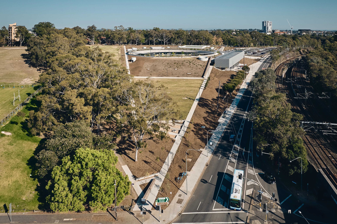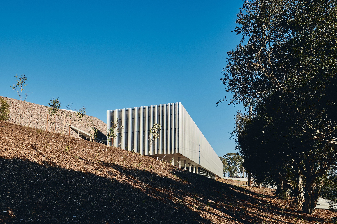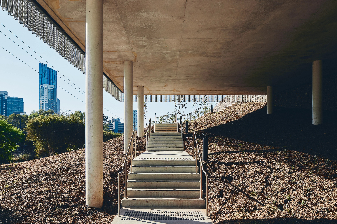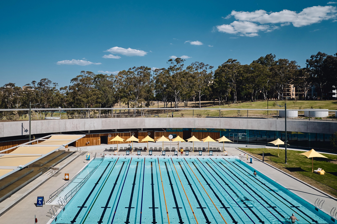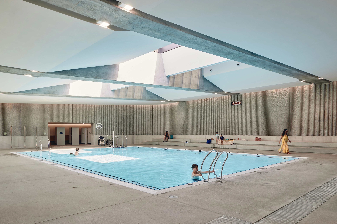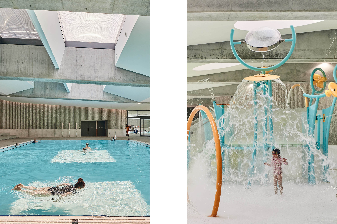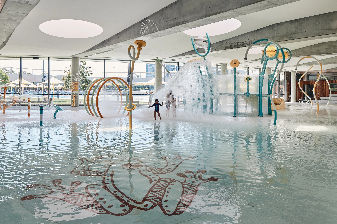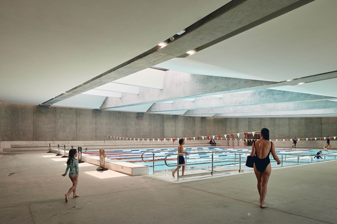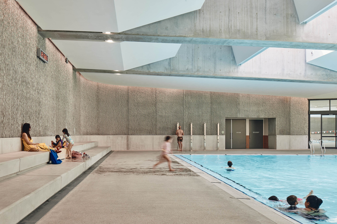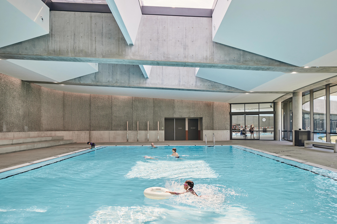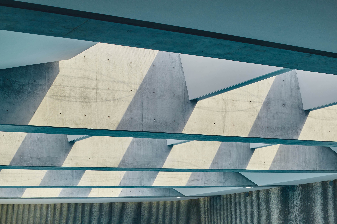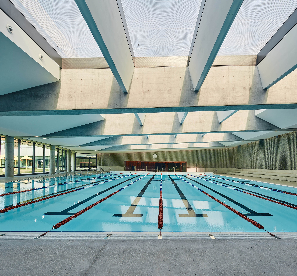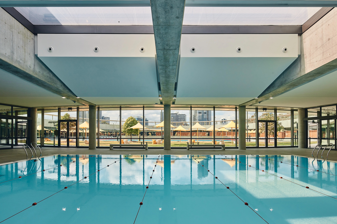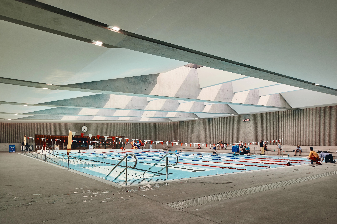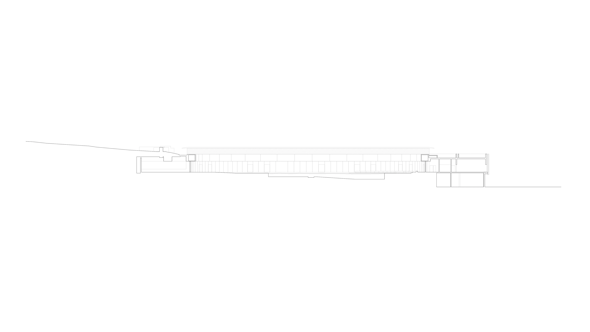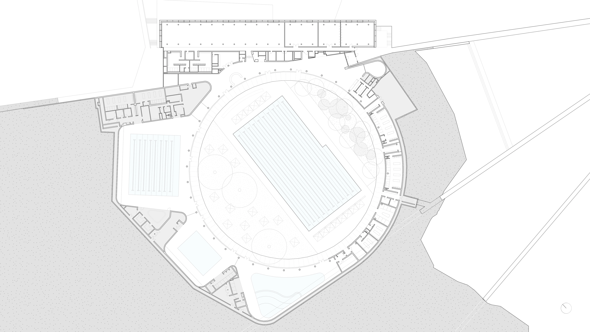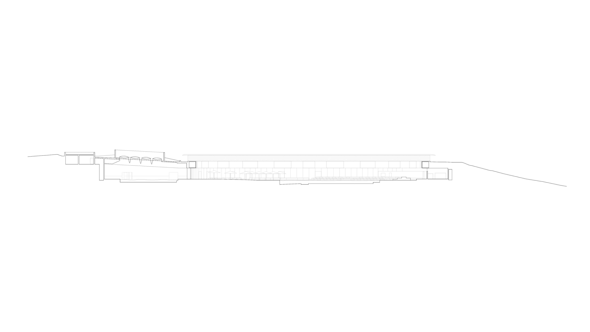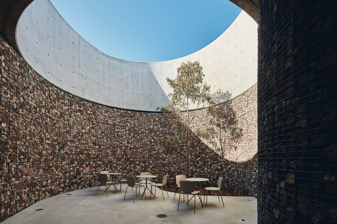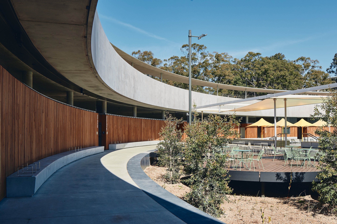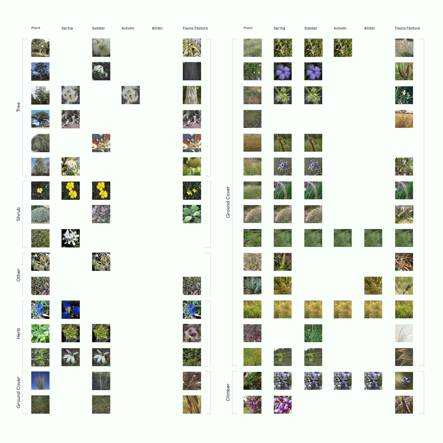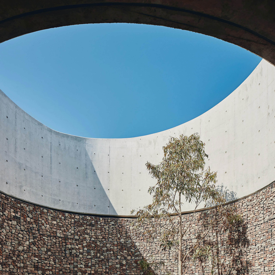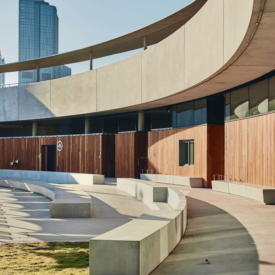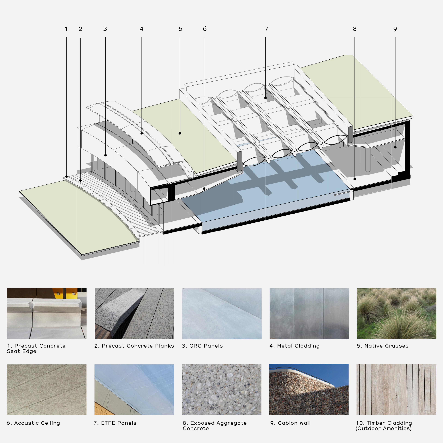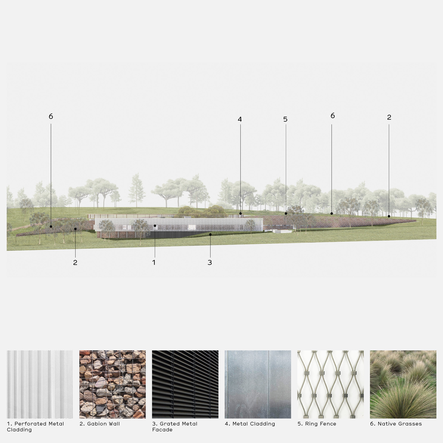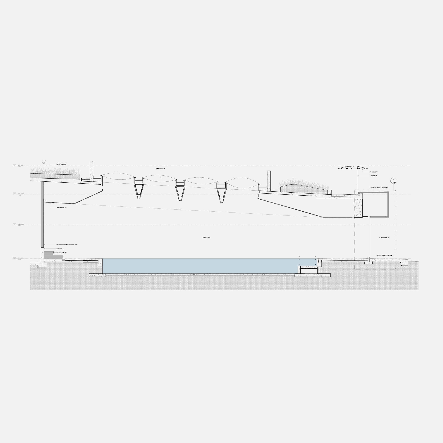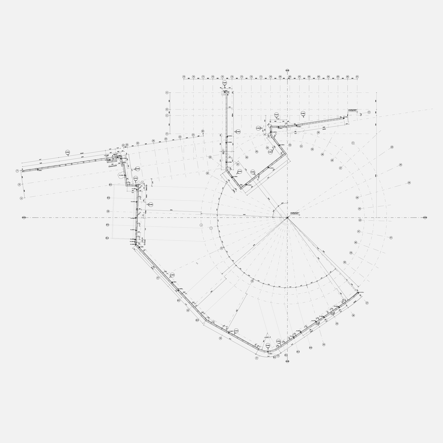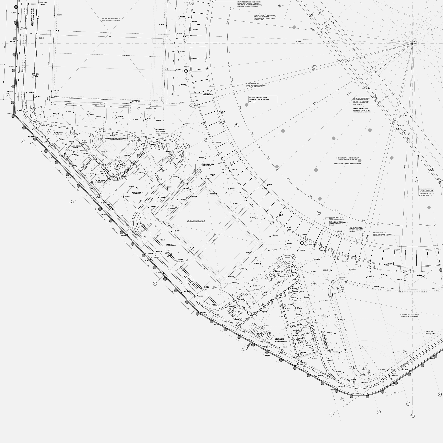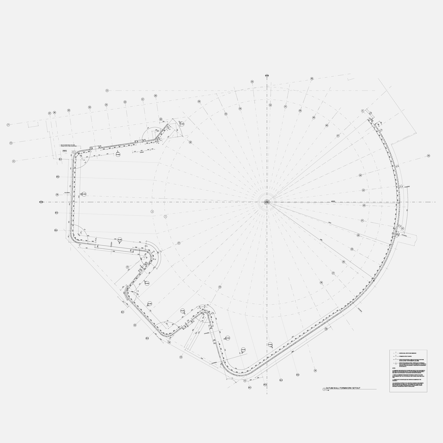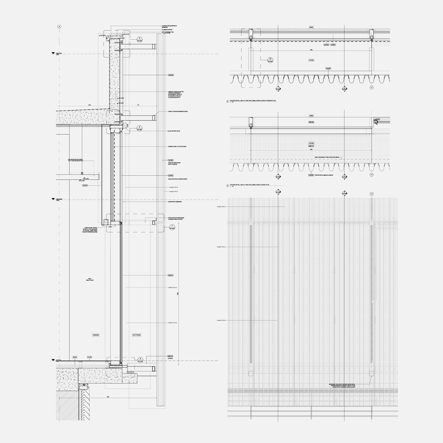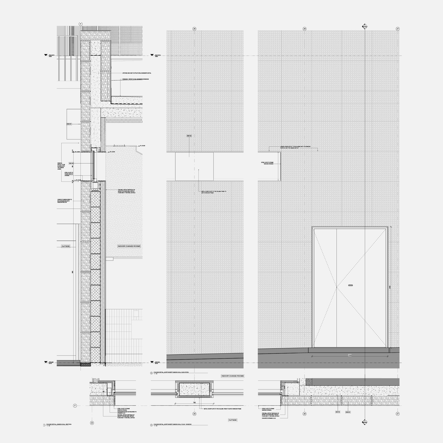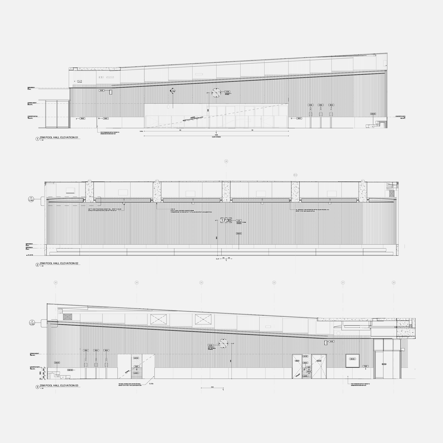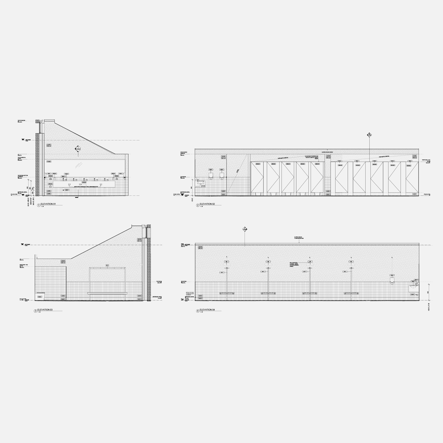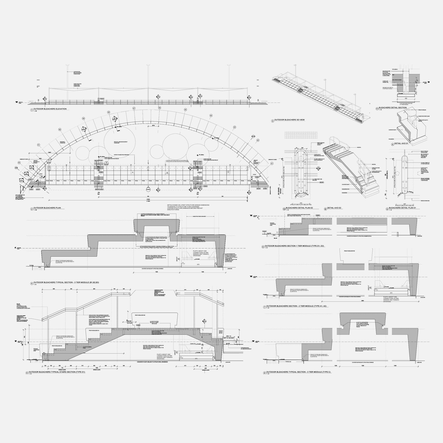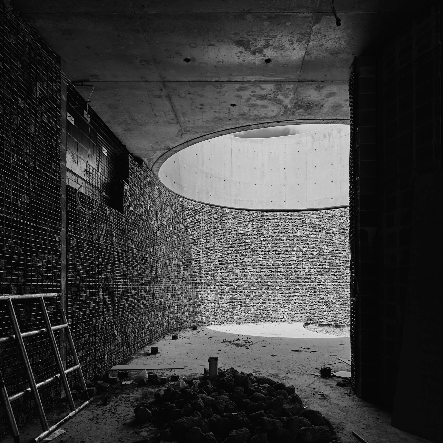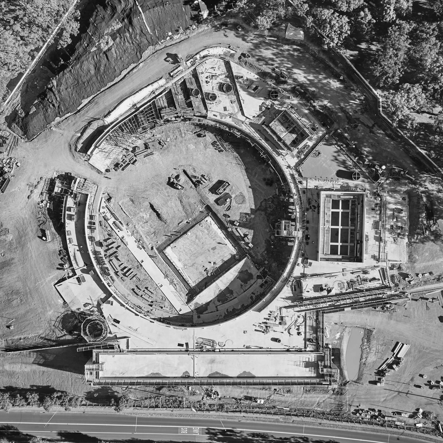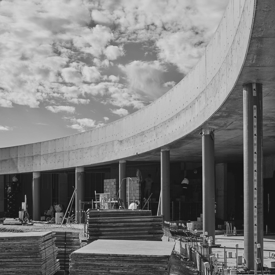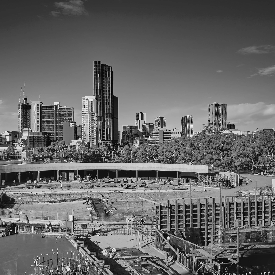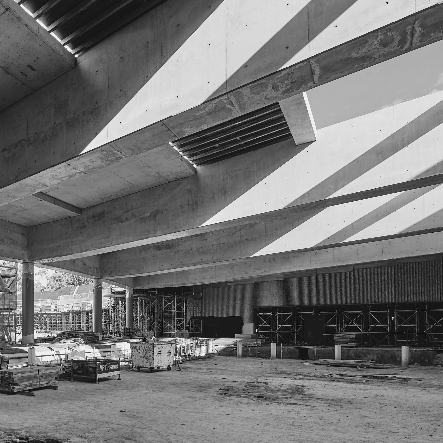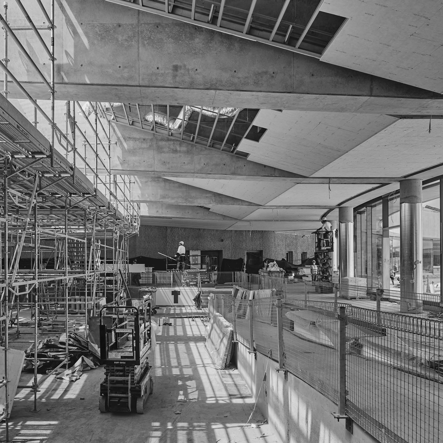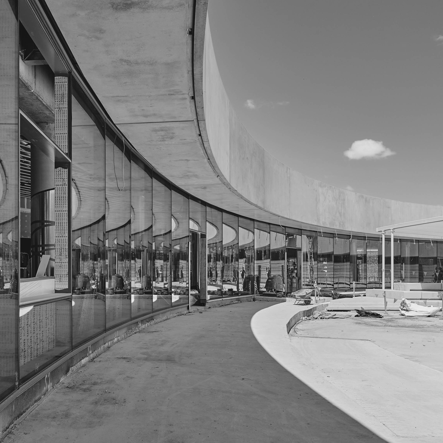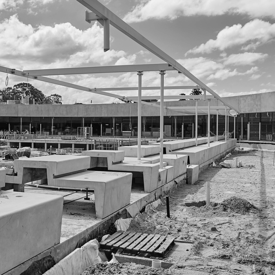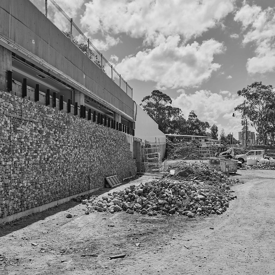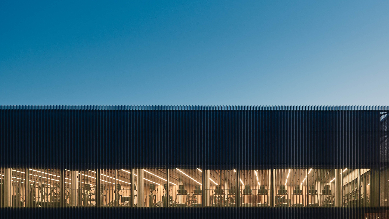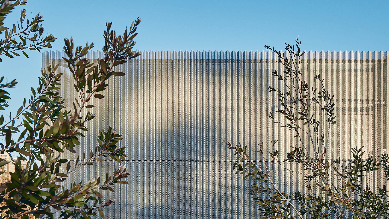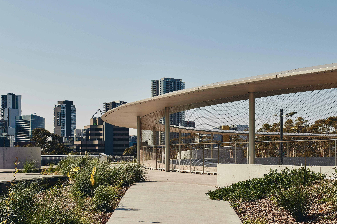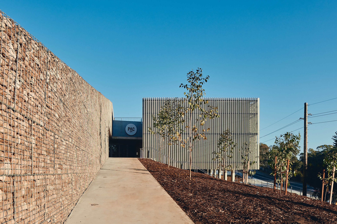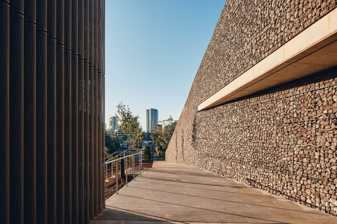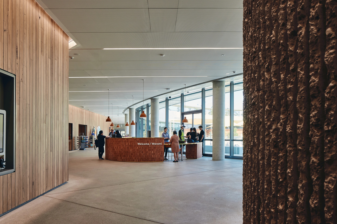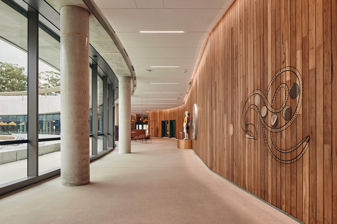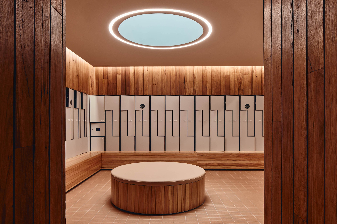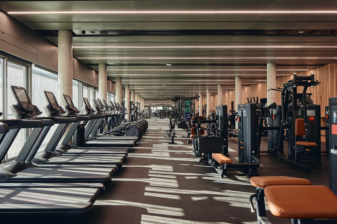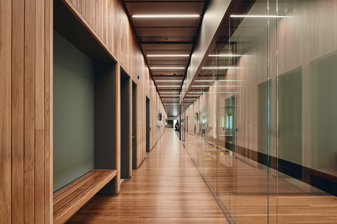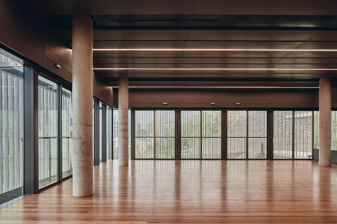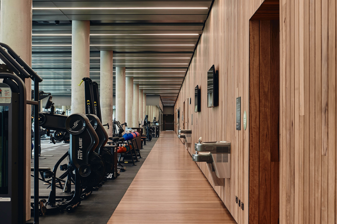RETHINKING THE AQUATIC CENTRE AS A COMMUNITY LANDSCAPE
Parramatta Aquatic Centre
Location
Parramatta, Sydney
Completion
2023
Type
Public
Client
City of Parramatta
Collaborators
Grimshaw with McGregor Coxall
Traditional Custodians
Darug
The site for the Parramatta Aquatic Centre is Mays Hill, a 20 hectare area of park directly across the rail line from the UNESCO heritage site of Parramatta Park and Old Government House. The site has a 60,000 year history of occupation by the Burramattagal people, a clan of the Darug.
In the early history of the colony Mays Hill became a point of outlook - a place to view the emerging colonial town of Parramatta. This history defined the present day heritage controls of the site, to be retained as an empty foreground to look to the emerging city.
The building program required a 10 lane 50m outdoor pool, a 25m indoor pool, a learn to swim pool, a kids recreational play pool, a spa and sauna area, and a substantial health and wellness centre, as well as all the administration and community programs, and extensive change areas. In total it was a footprint over 15,000sq.m.
After careful mapping of the scale of building footprints in the park, and the required program of our project, we explored concepts that could house the substantial physical program of the Aquatic Centre while retaining the primacy of the landscape and the small scale character of the building footprints within the Parramatta Park and Mays Hill landscapes.
To resolve this dilemma we studied closely examples of harbour and River swimming, where minimal enclosures created both continuity and containment – they delineated swimming enclosures while allowing continuity of geography and landscape, becoming a source of inspiration for how we could place a minimal enclosure that simultaneously defined the identity of the Centre while becoming the point of separation between public space and the landscape of the Aquatic Centre.
Out of our mappings we developed a concept that conceived of the project as three main elements:
Ring: A circular ring providing enclosure for the pools but allowing continuity of the park landscape while defining a minimal scale of the visible footprint of the Aquatic Centre in the park. The circle also defines and connects existing and future pathways of the Mays Hill masterplan
Carving: A carving out of the topography of the site to allow the large scale programs to be grouped around the central space of the ring without having a physical presence within the park.
Buffer: The health and fitness centre as a thin linear building that provides a visual and acoustic buffer to the road and rail spine running adjacent to the site.
These concepts were then tested against the goals of the Tyrell masterplan for the Mays Hill area of the park.
Rethinking the material character of the Aquatic Centre was a key way we wanted to transform the type – moving away from the enclosed white steel architecture of Sydney Aquatic Centres, to a material character and atmosphere that draws from a landscape palette of retaining structures, a palette of concrete and timber, and the continuity of the park flora into the heart of the centre, a captured landscape within the ring, visible from all parts of the Aquatic Centre.
Credits
ABA Team
Andrew Burges, Eva Ponsati, Eric Ye, Chris Mullaney, Charles Choi, Lucas MacMillan, Cameron Deynzer, Regan Ching
Grimshaw Team
Andrew Cortese, Michael Janeke, Mark Gilder, Josh Henderson, Elena Lucio, Kathryn Chang, Romain Guillot, Amalia Mayor. Marlena Prost, Karolina Wlodarczyk
Landscape Architect
McGregor Coxall
Builder
Lipman
Photography
Peter Bennetts
Awards
2025
Architecture Prize, International Olympic Committee and International Association for Sports and Leisure Facilities
2025
Architectural Design, Good Design Australia Award
2025
Landscape Architecture, International Architecture Award
2024
Urban Design Award, NSW AIA Architecture Awards
2024
Walter Burley Griffin Award for Urban Design, AIA National Awards
2024
Completed Buildings: Sport, World Architecture Festival
2024
Award for Public Architecture, AIA National Awards
2024
Health and wellbeing, Dezeen Awards
2024
Sulman Medal in Public Architecture, NSW AIA Architecture Awards
