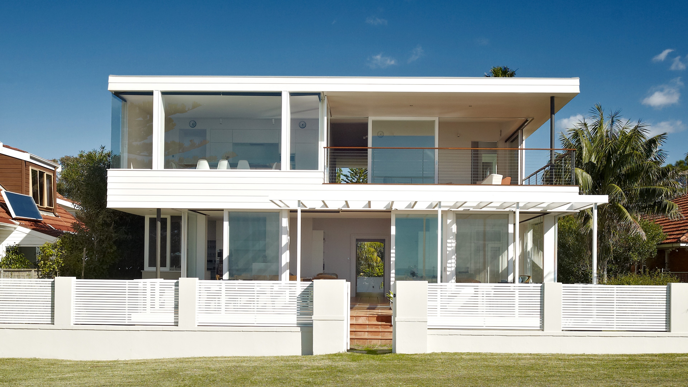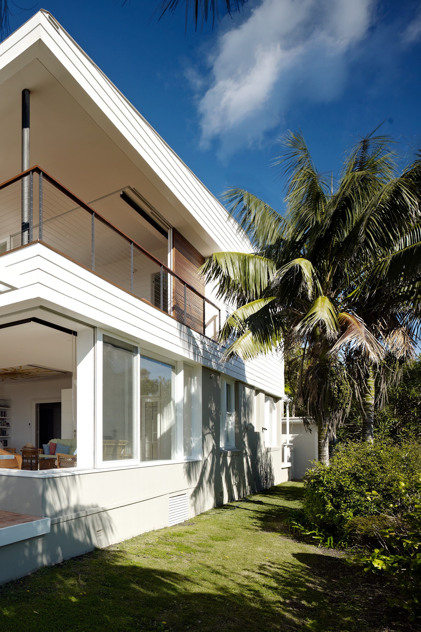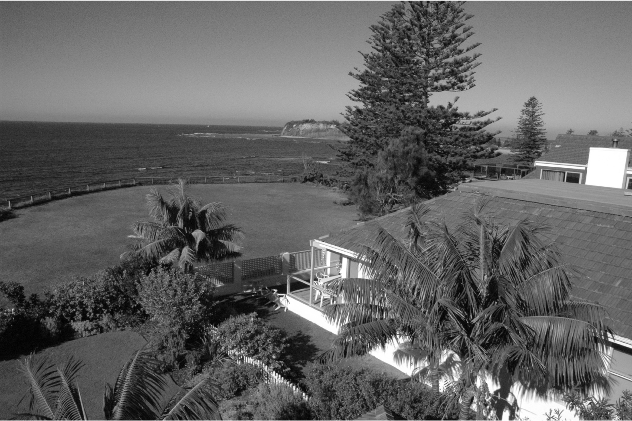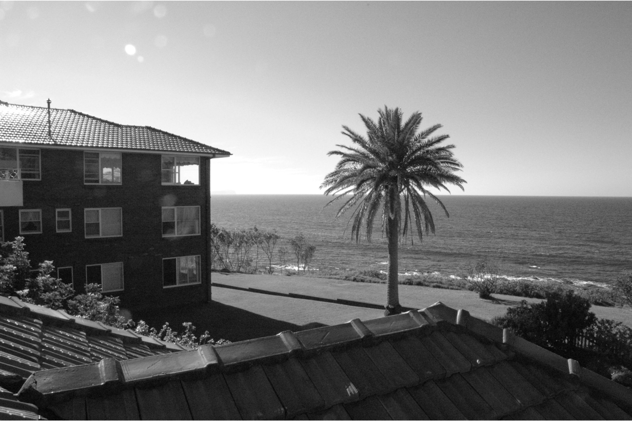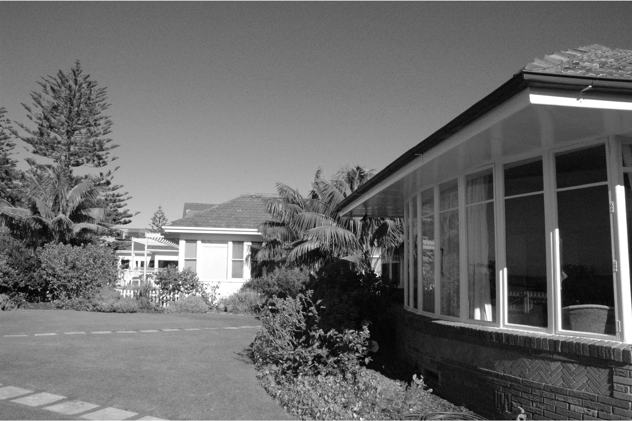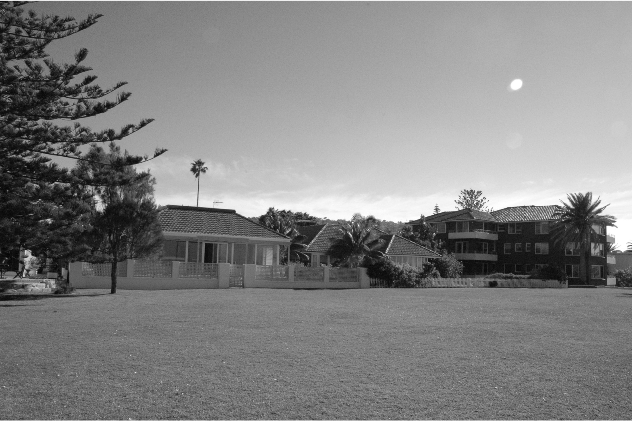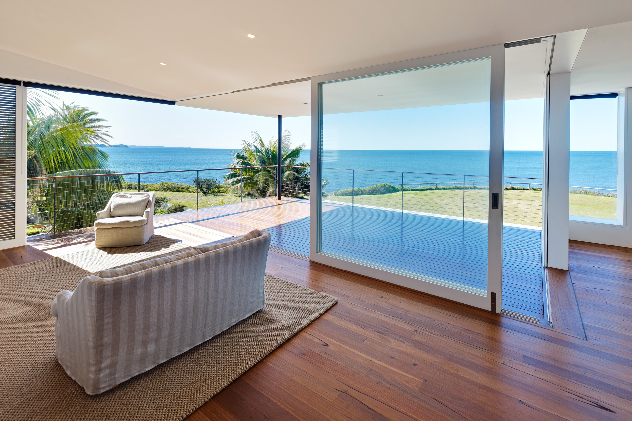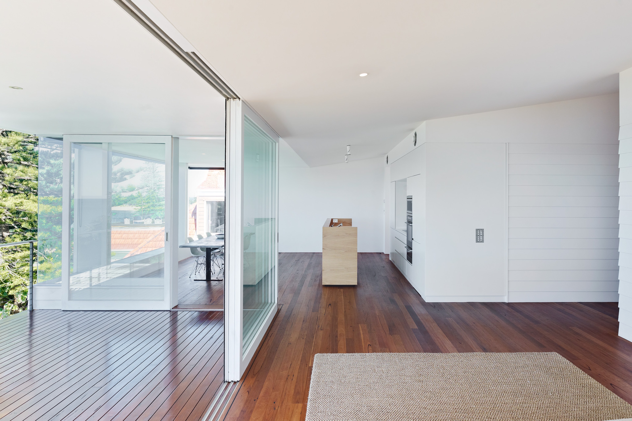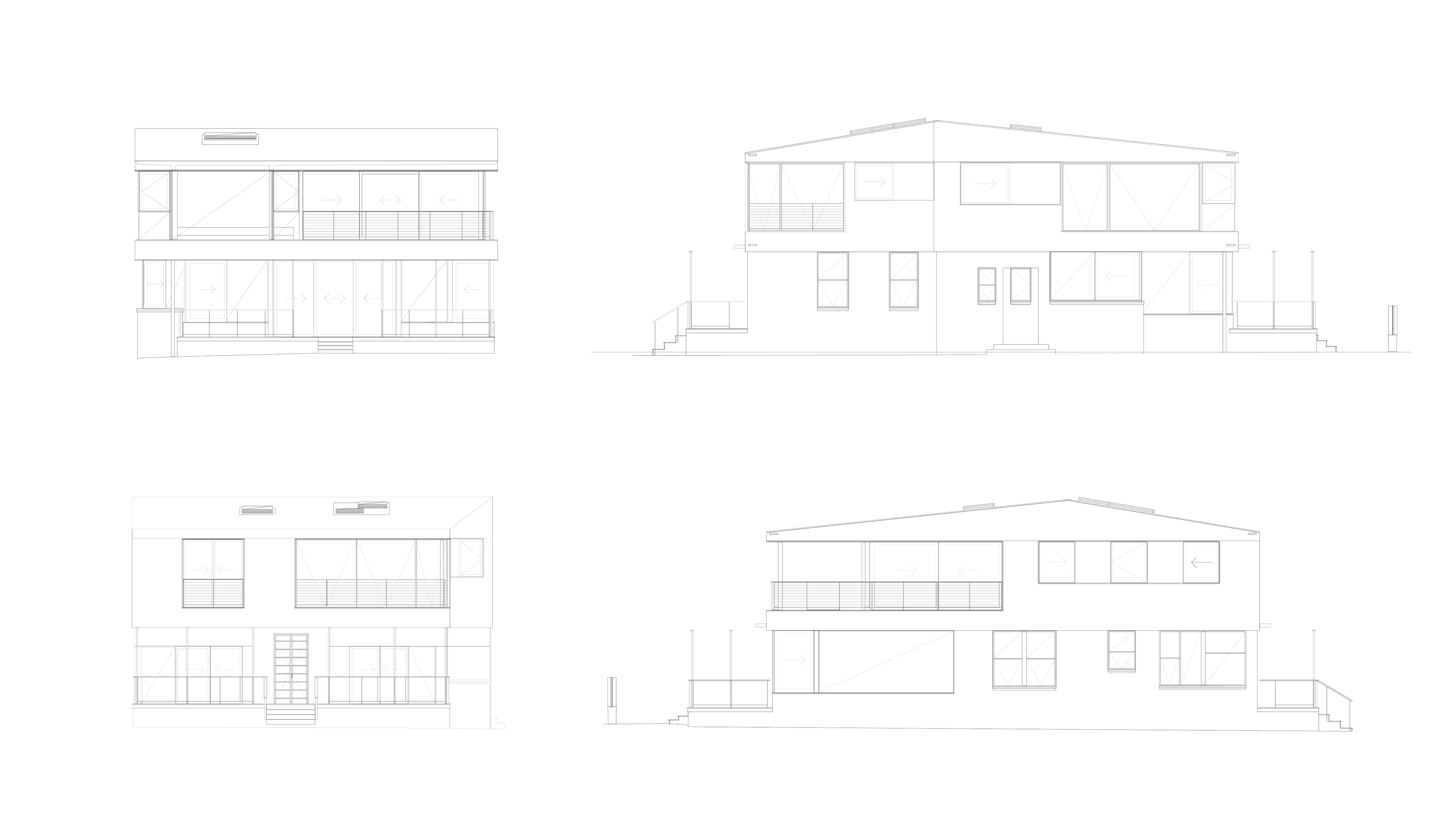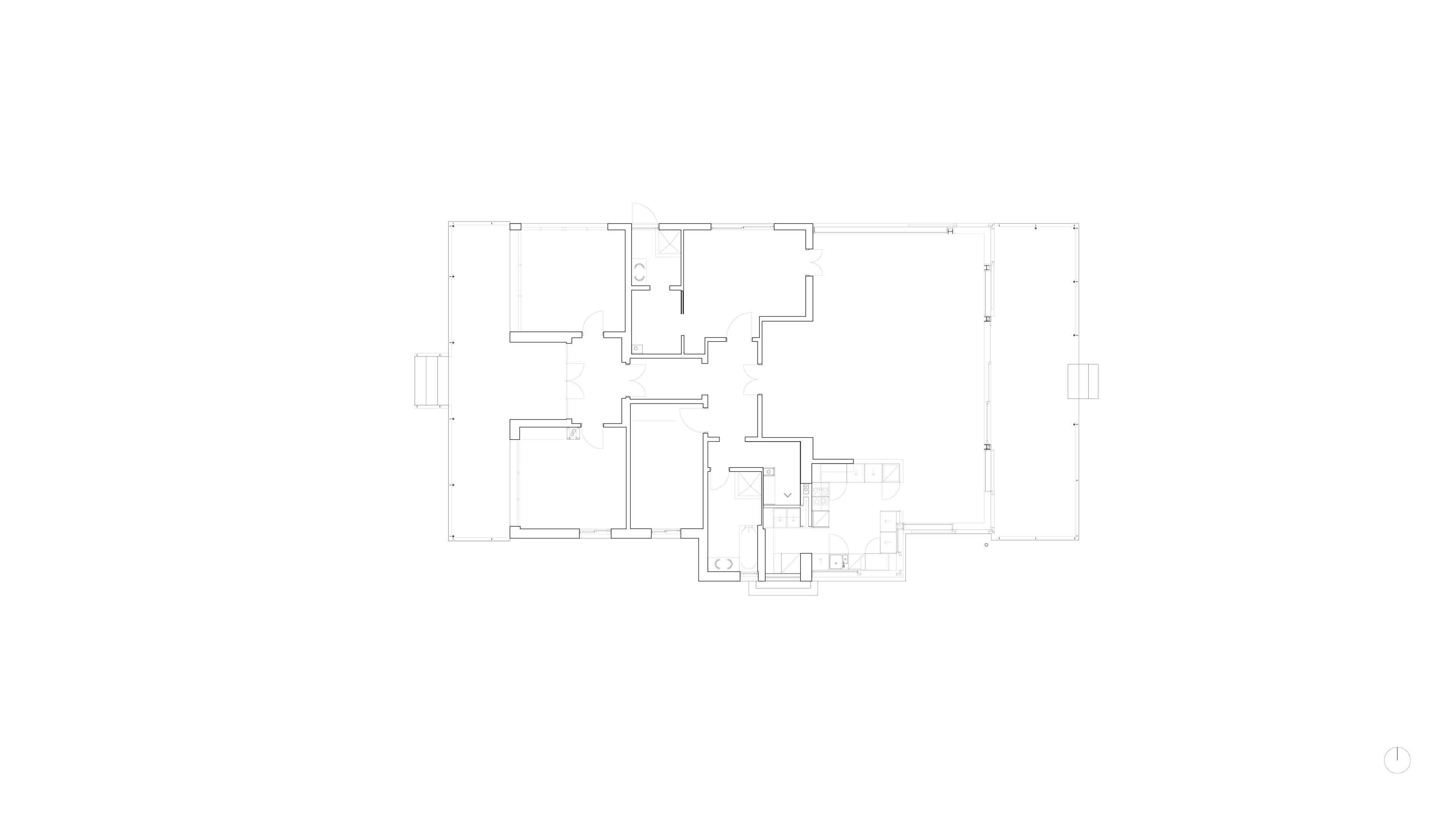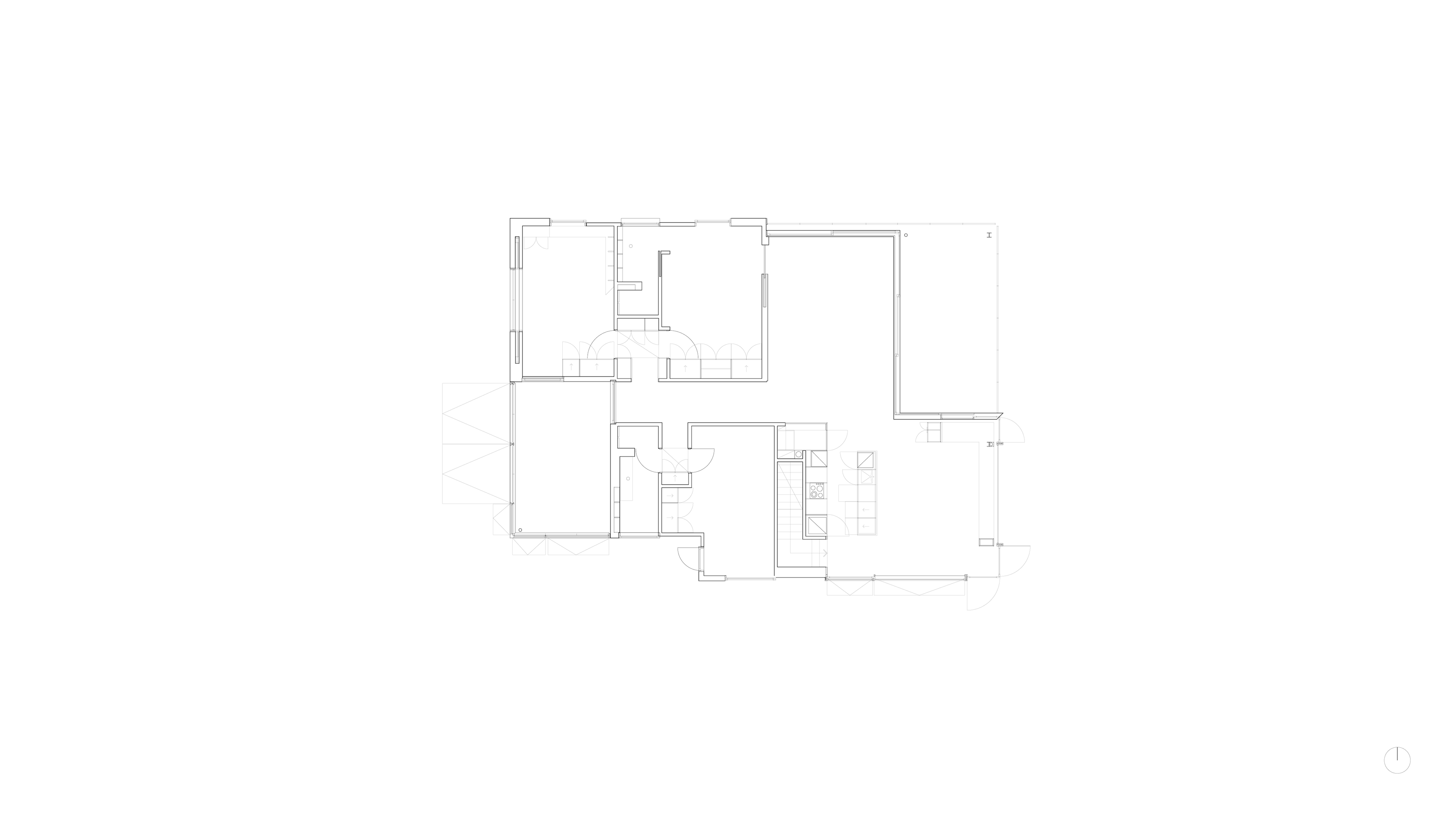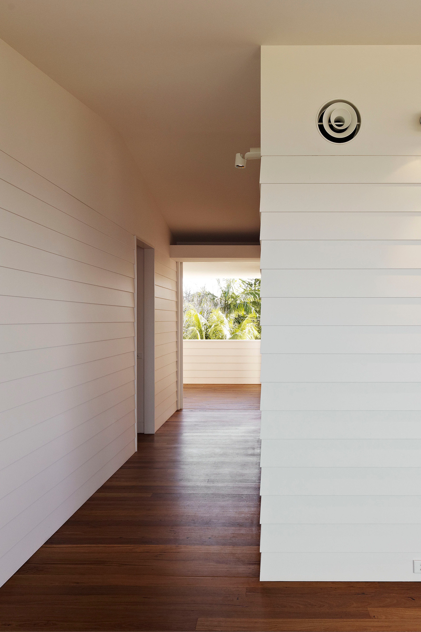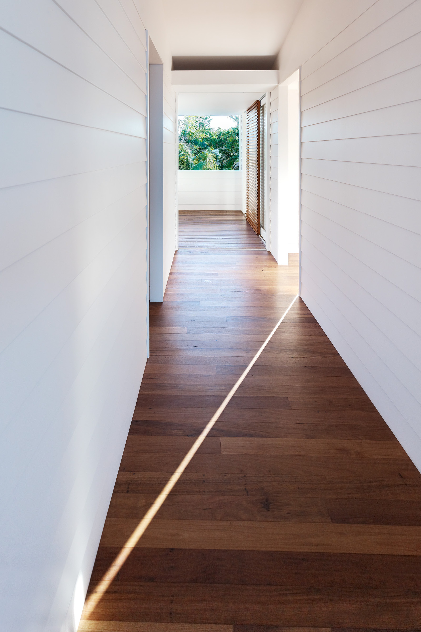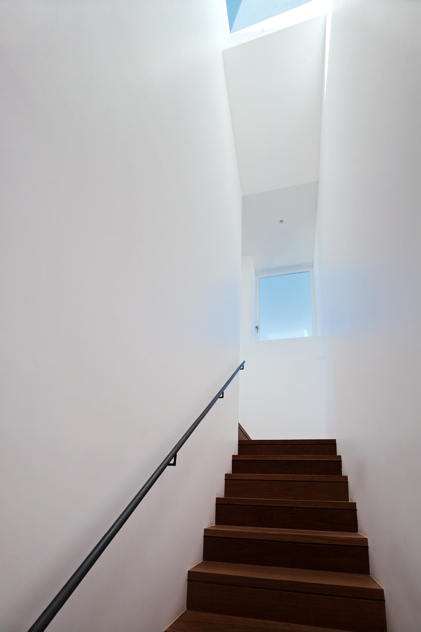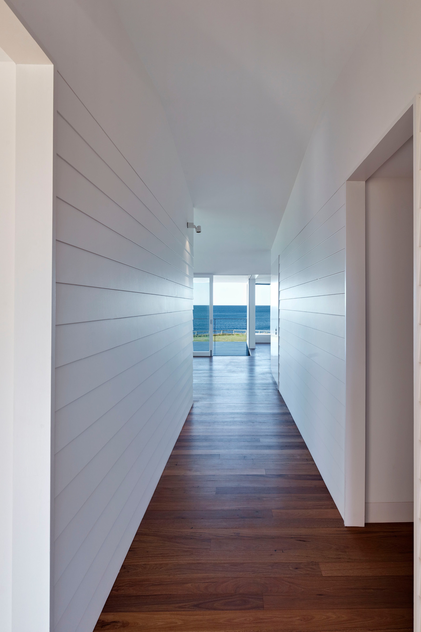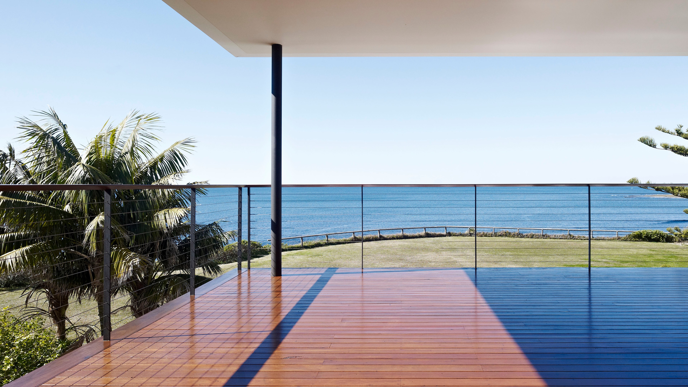CREATING A MULTI-FAMILY BEACH HOUSE
Peninsula Beach House
Location
Collaroy, Sydney
Completion
2011
Type
Residential
Traditional Custodians
Kuringgai
Our brief for this beach house first floor addition was to double the existing single level house by creating new living, dining and bedroom spaces upstairs, duplicating the living and bedroom spaces below to create a house that could be occupied by several families at once.
The house is sited on the Collaroy Peninsula, opening onto a generous public lawn looking towards Long Reef. Retaining privacy while creating extensive outlooks to the horizon was key to the design of the upper level.[SITE TEXT]
To maximise connection to the beautiful peninsula views the public living spaces were detailed as if they were external spaces, with the threshold between inside and outside at the entry to the bedrooms. All wall finishes were designed according to this logic, giving the large floorplate a sense of having separate pavilions within it, with the main internal corridor having the character of an external breezeway.
Credits
Team
Andrew Burges, Jeremy Bull, Sofia Husni
Builder
Kraken Projects
