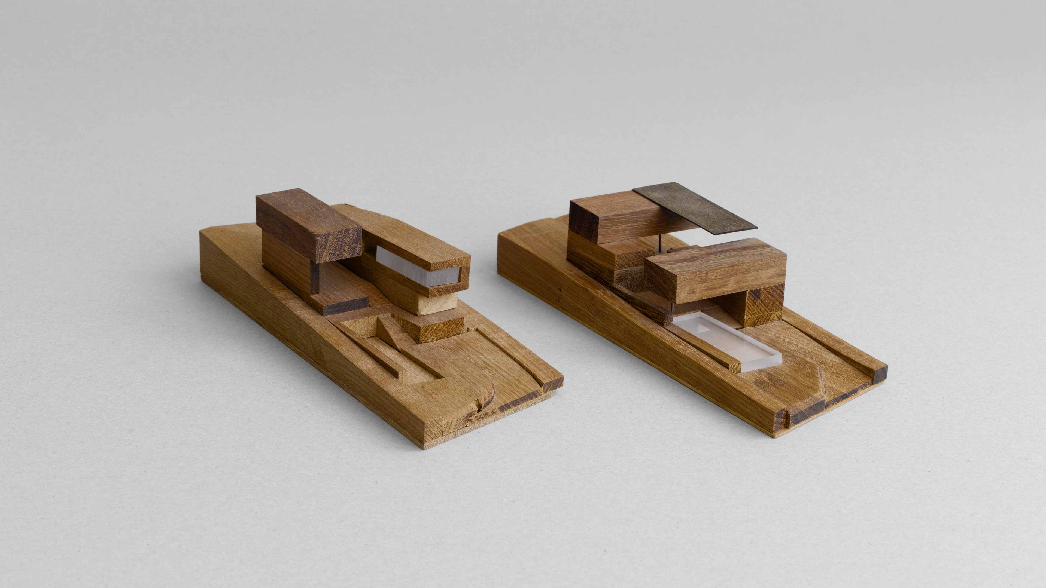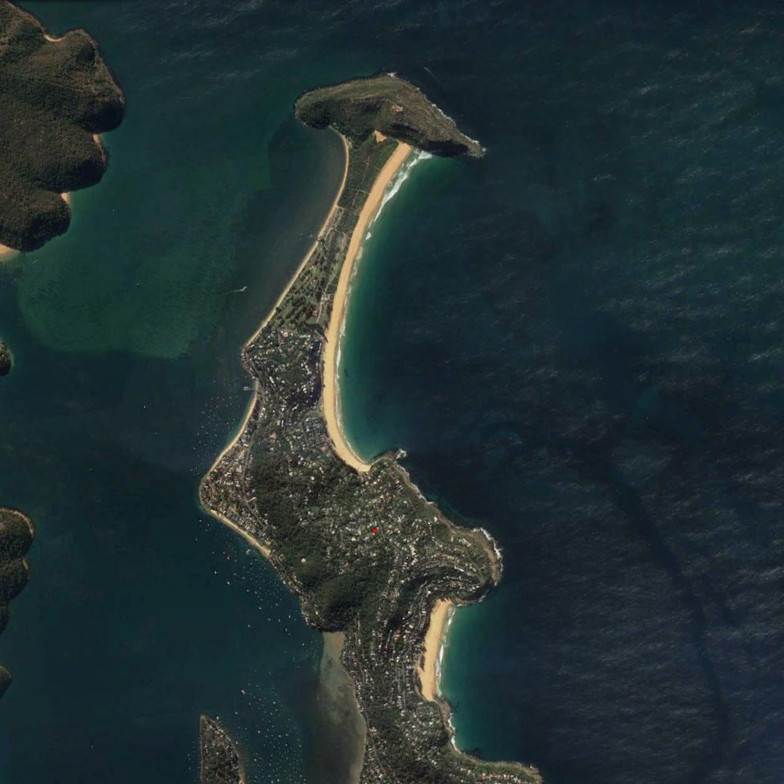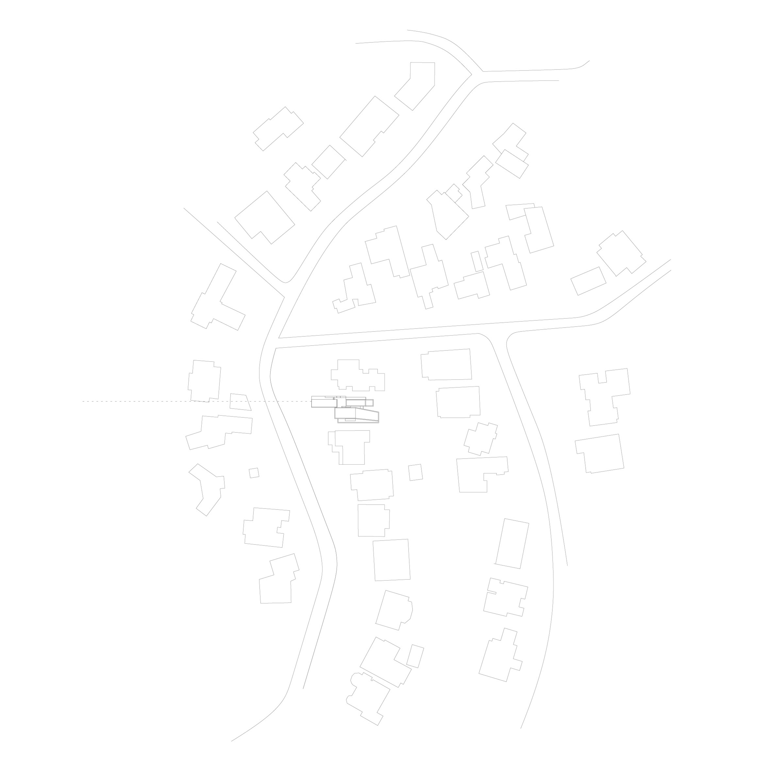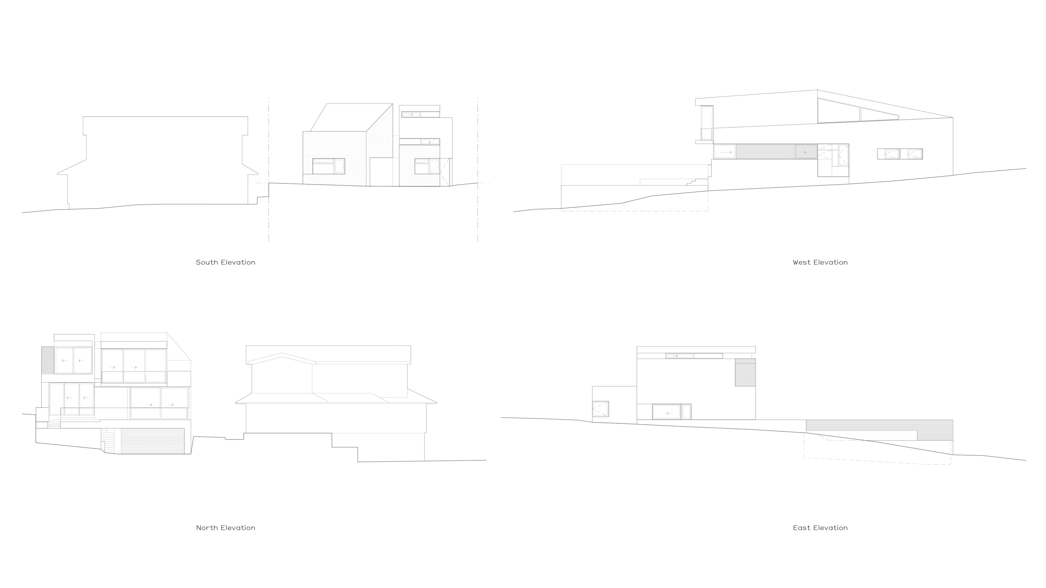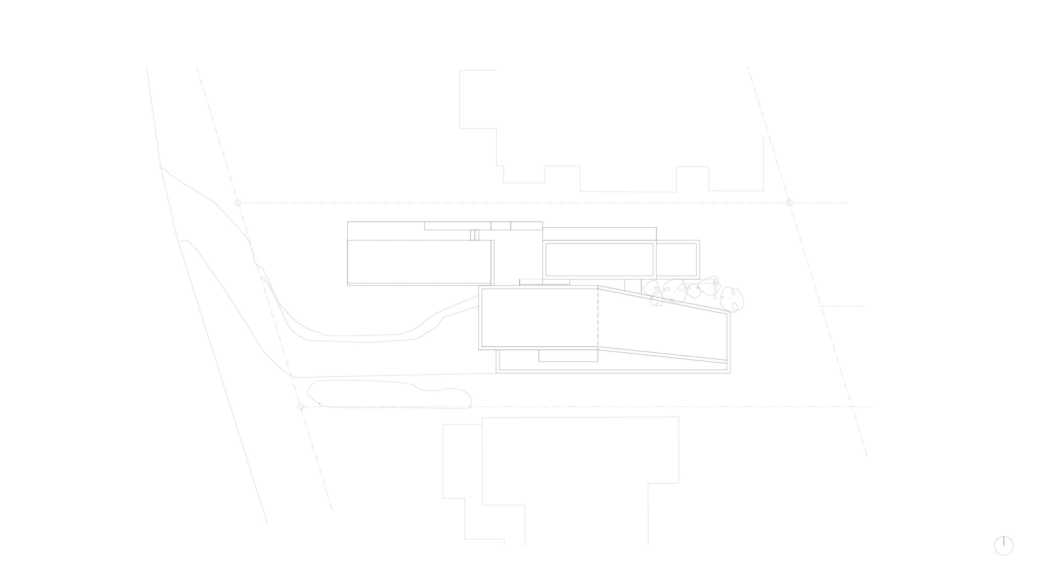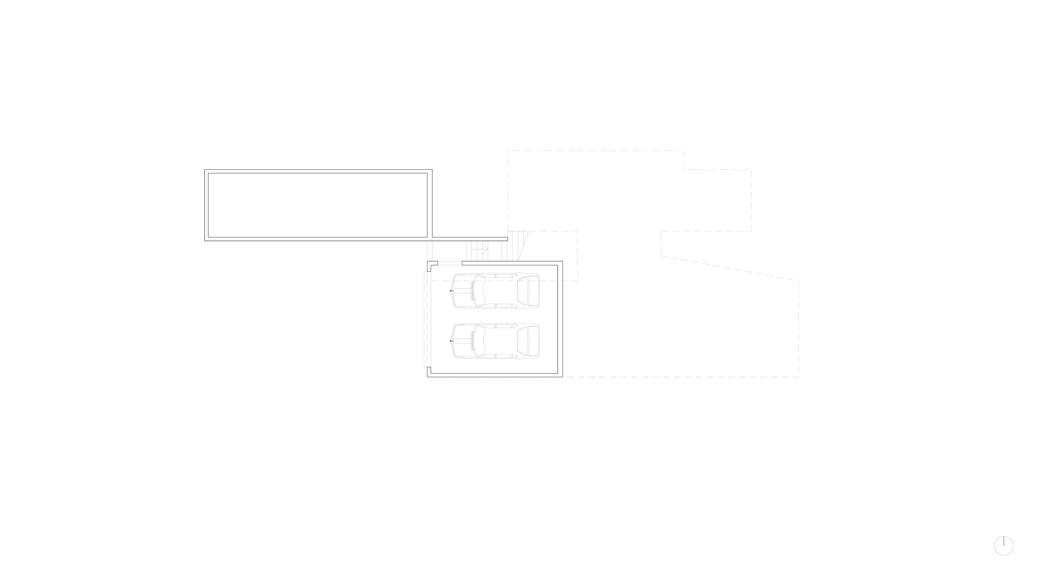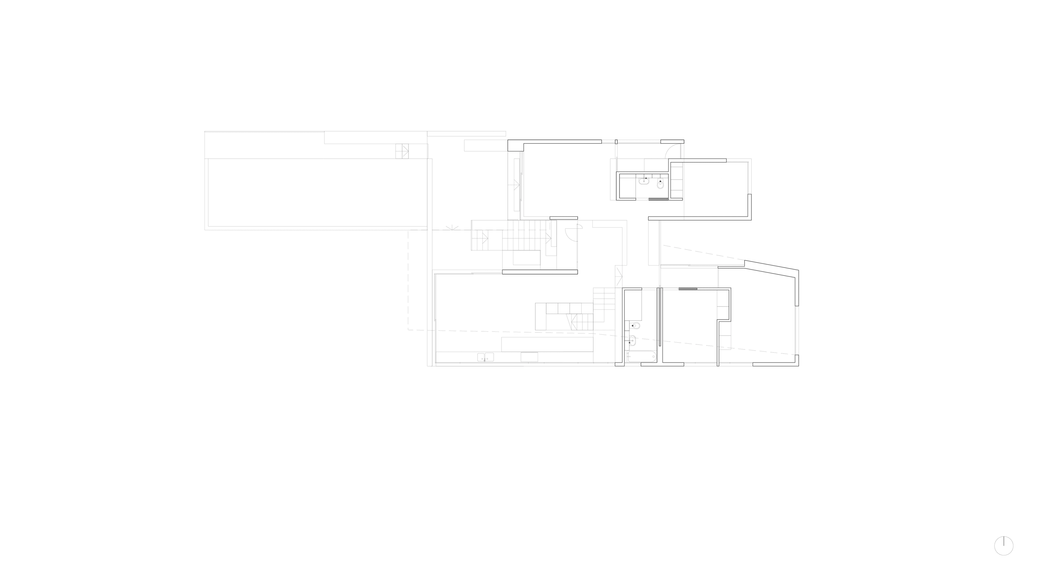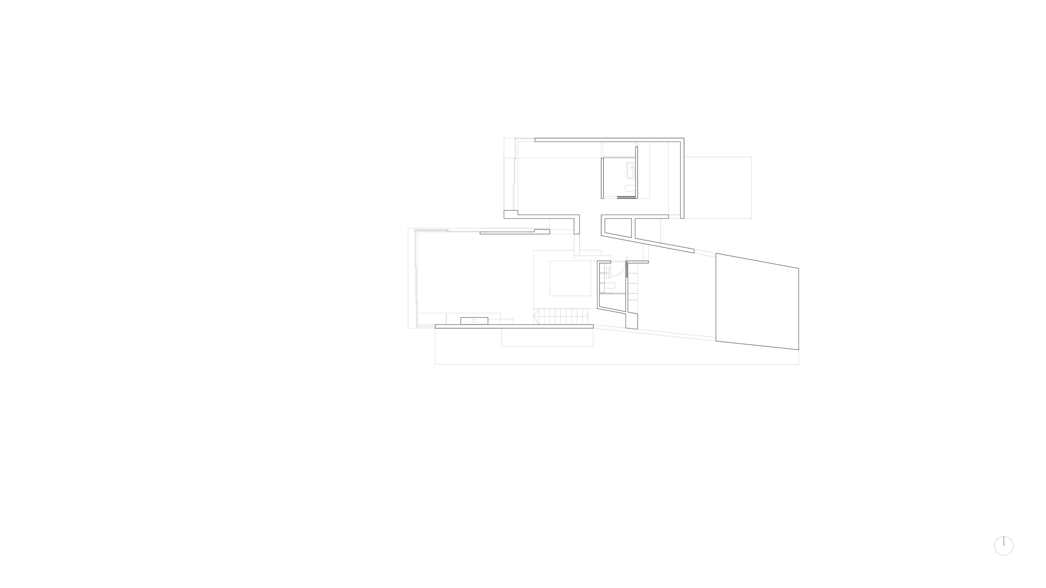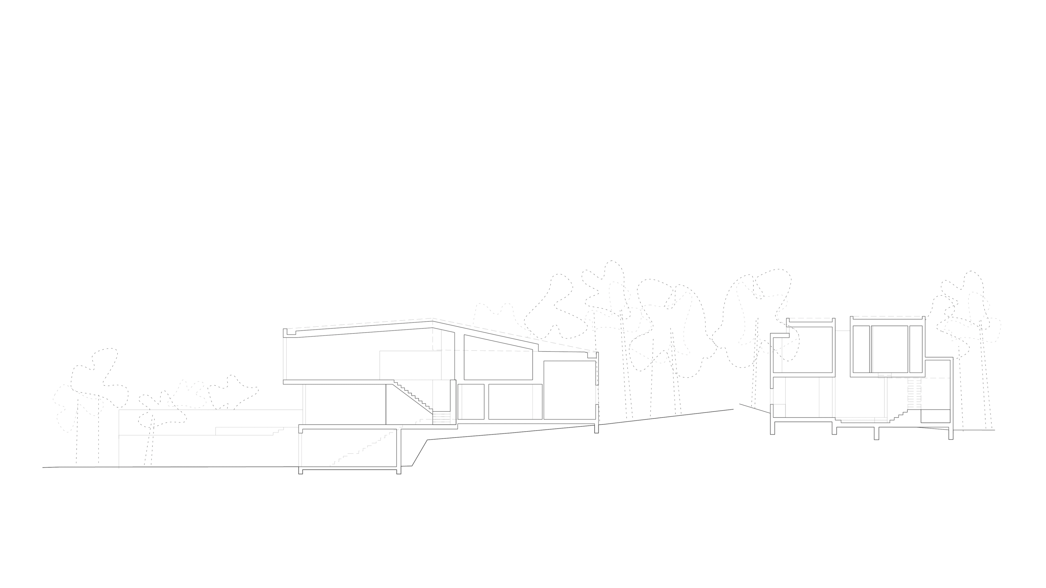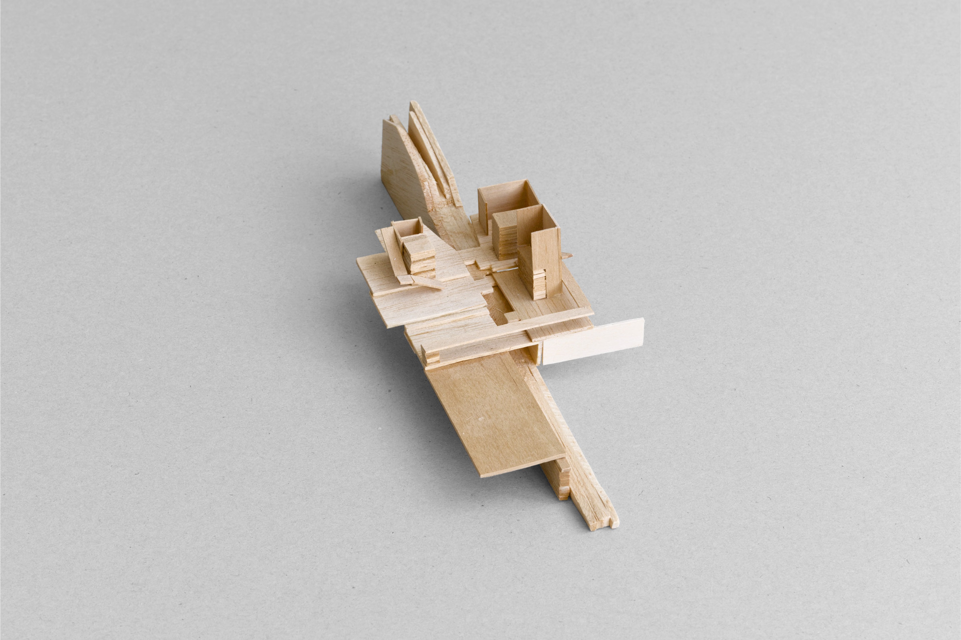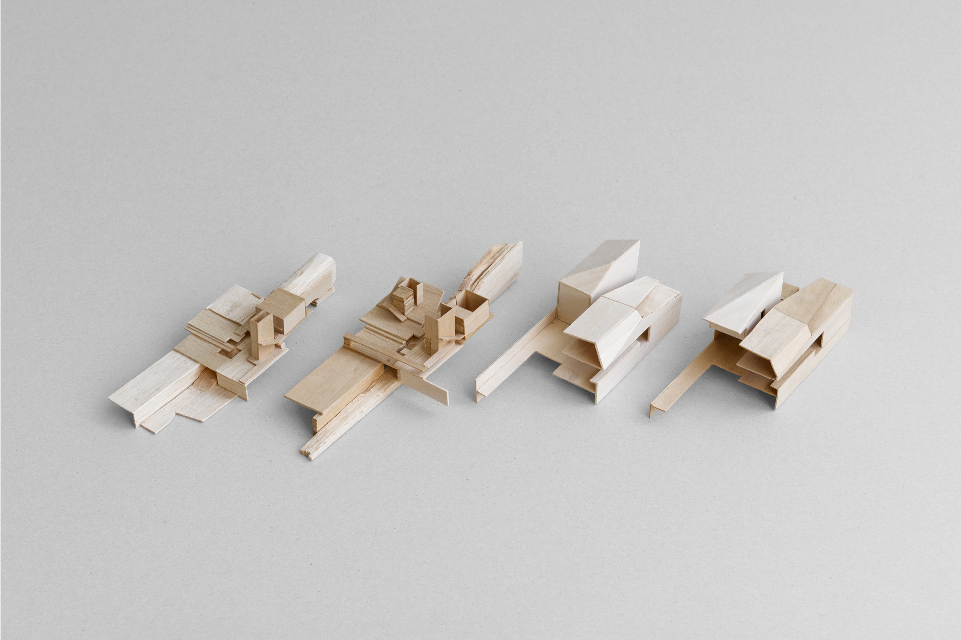GARDEN PAVILIONS AS BEACH HOUSE
Plywood House I
Location
Palm Beach, Sydney
Completion
2006
Type
Residential
Traditional Custodians
Kuringgai
Our brief for this beach side site was a 5 bedroom house for an active family of seven. Our concept explored two pavilions with a garden providing circulation through the middle, creating opportunities for the house to expand and contract, creating a continuous living level when connected across the garden, or closed off into separate acoustic compartments for the large family. The house also explores a split level section creating living spaces immersed in the garden as well as elevated living areas looking towards Palm Beach light house.
Credits
Team
Andrew Burges, Josh Henderson, Kelvin Ho, Jeremy Bull, Celia Carroll
