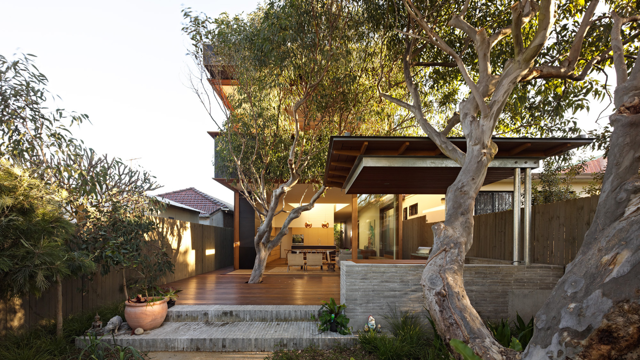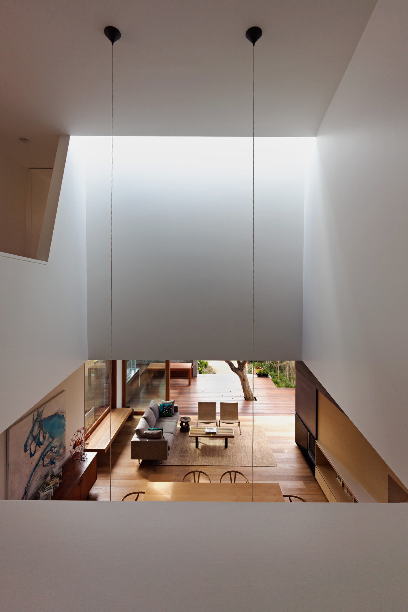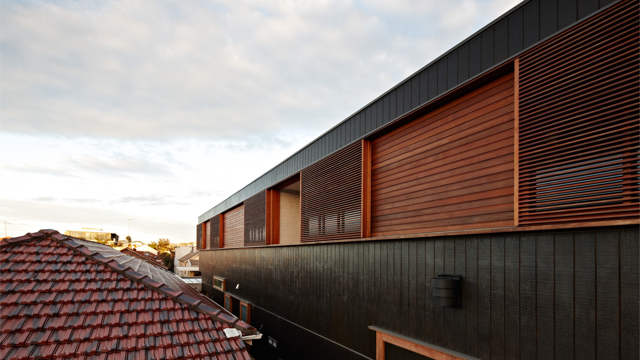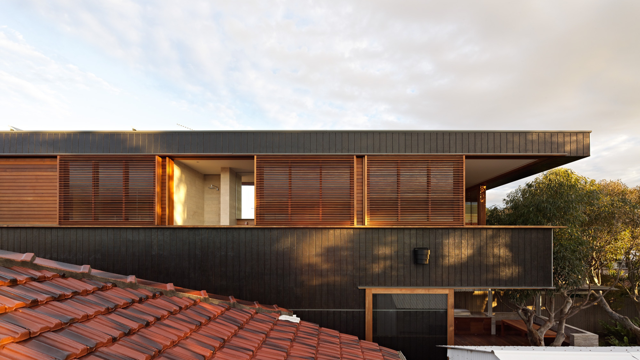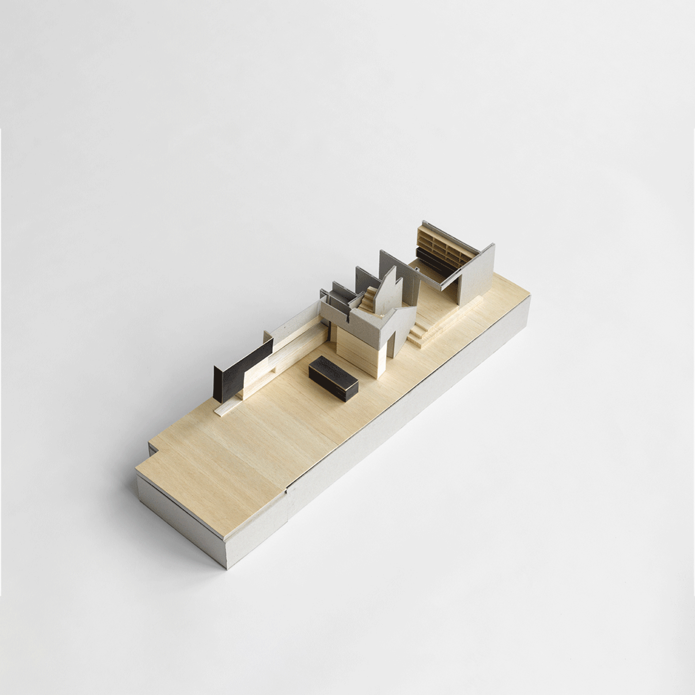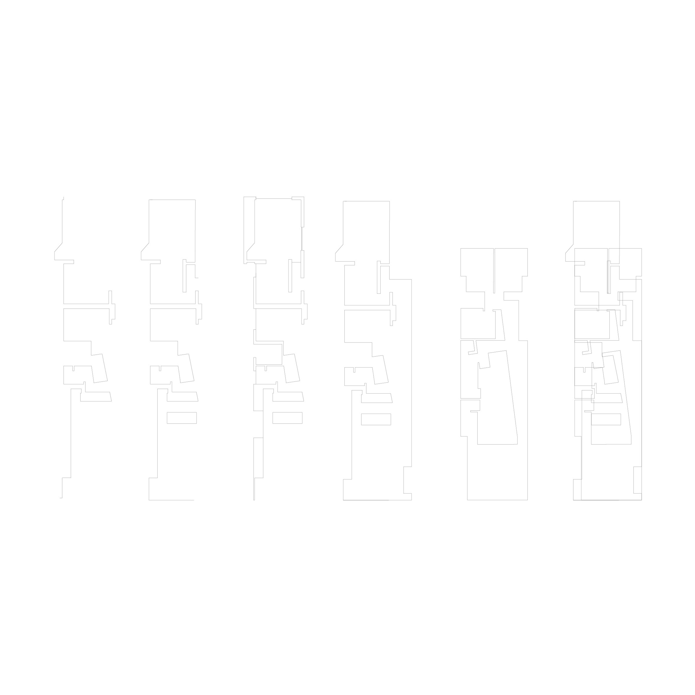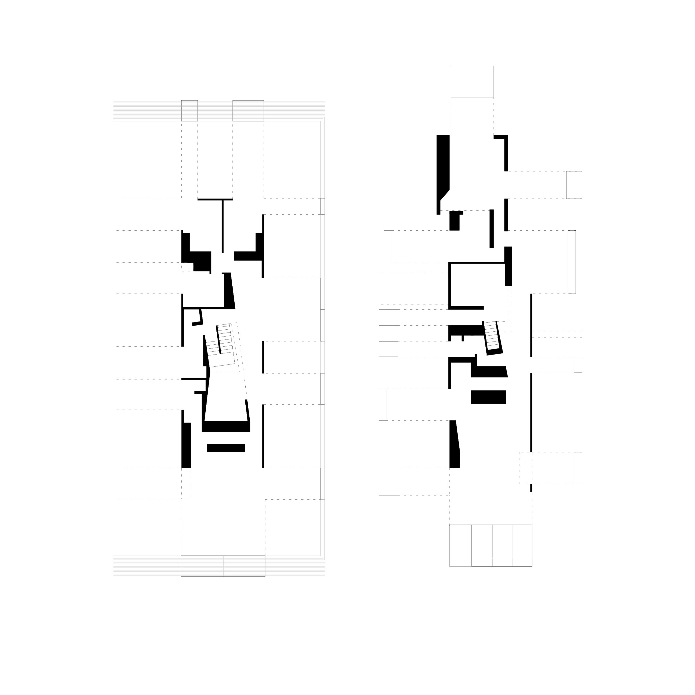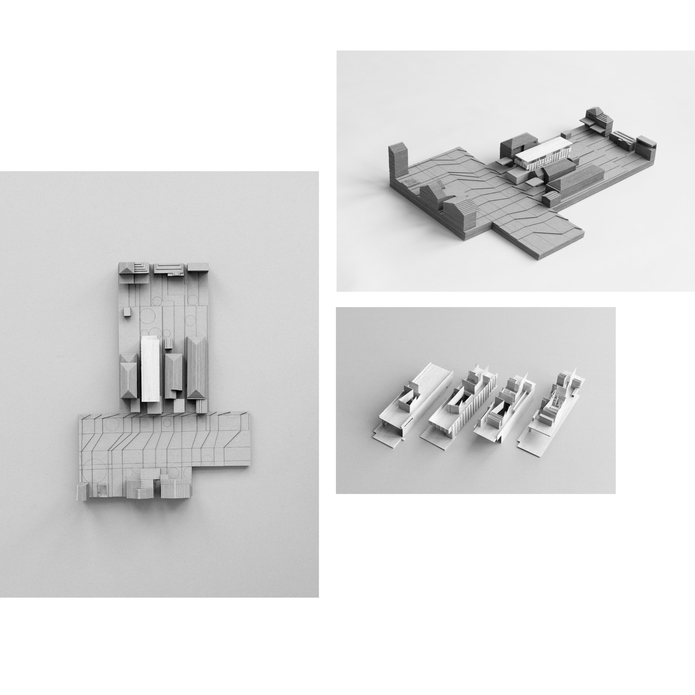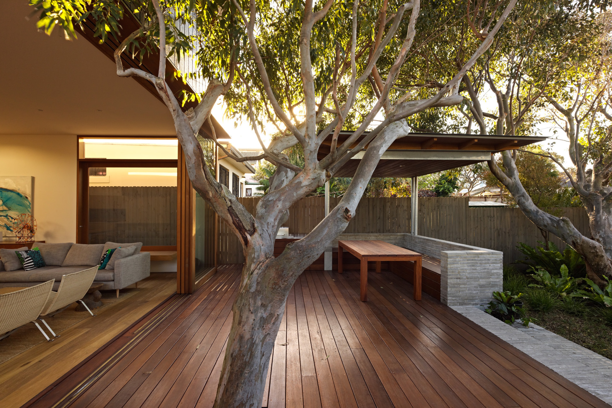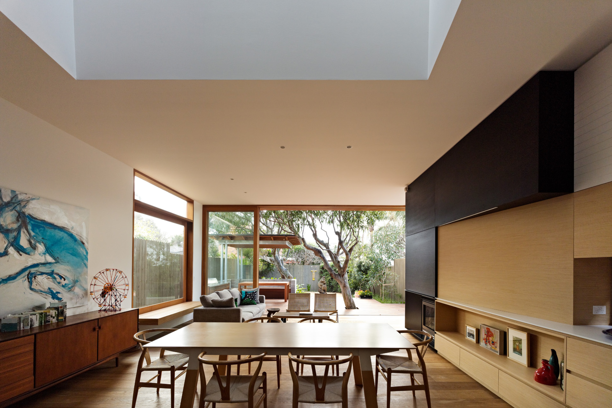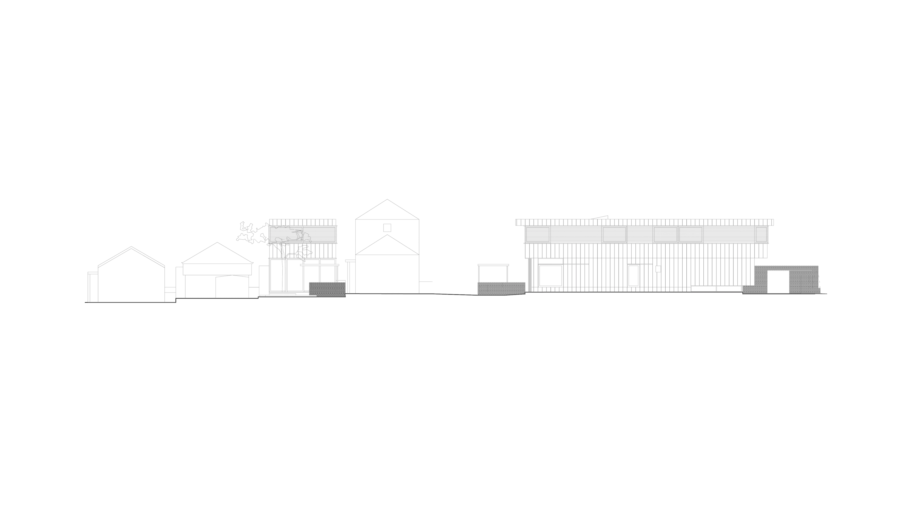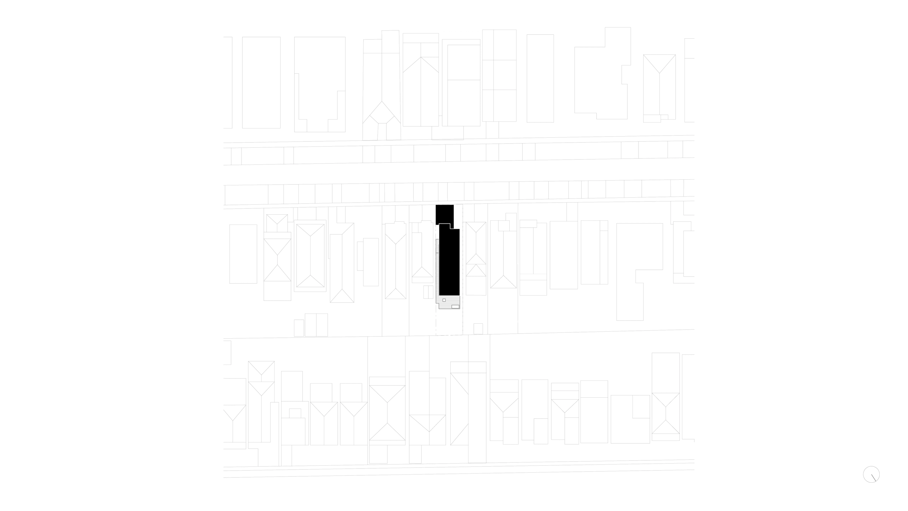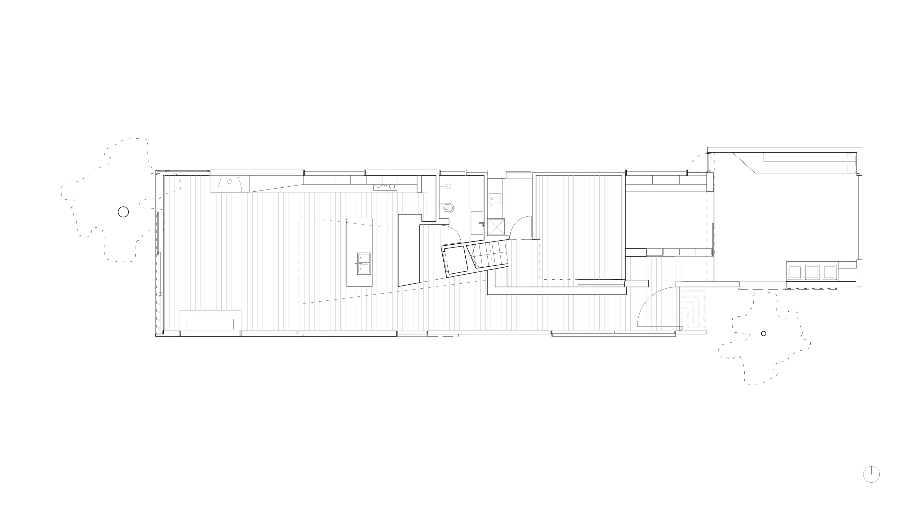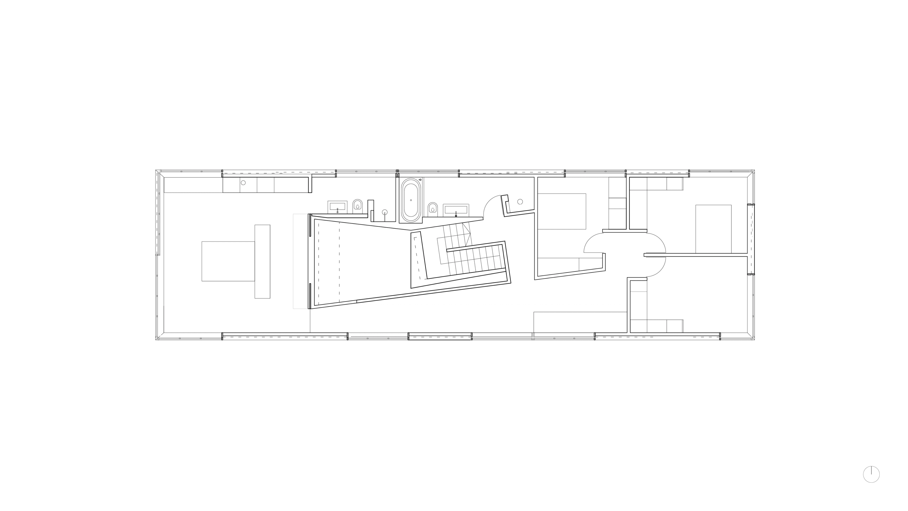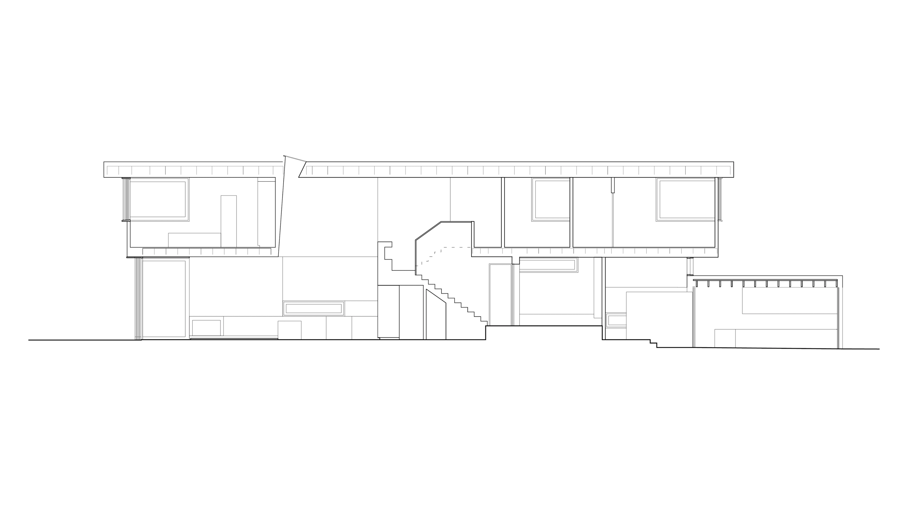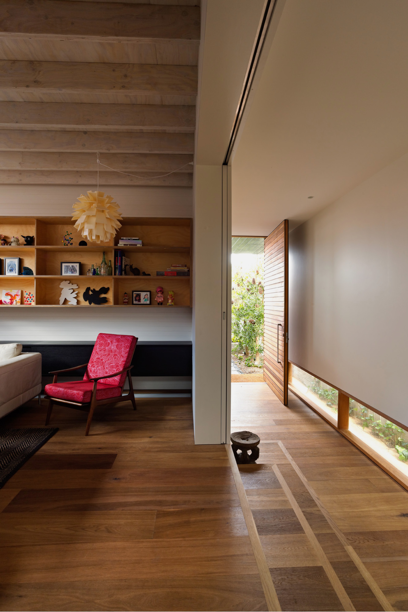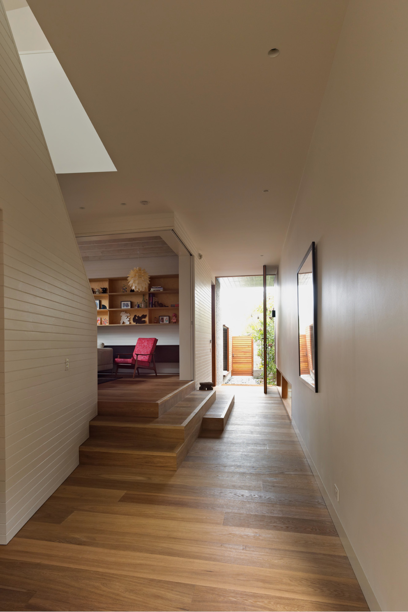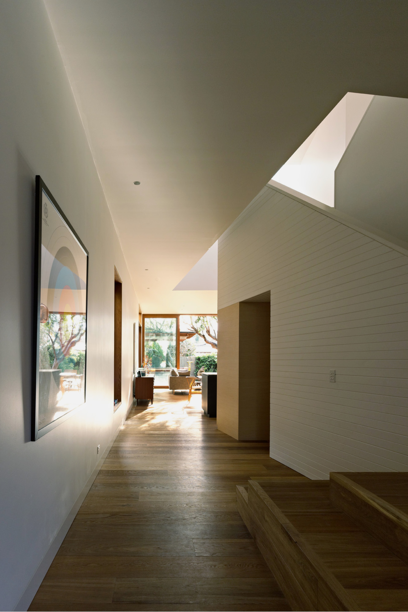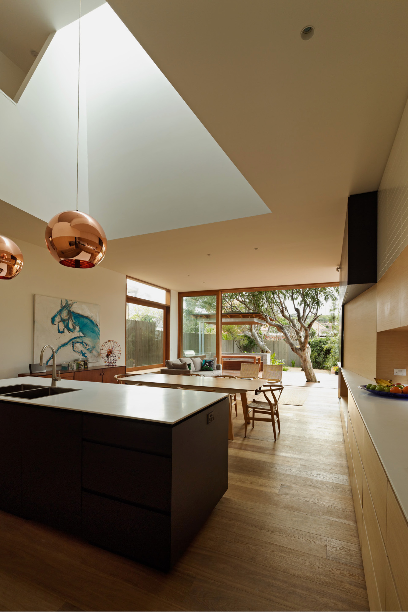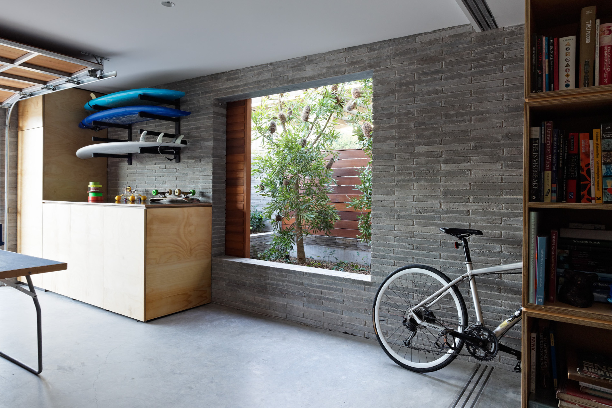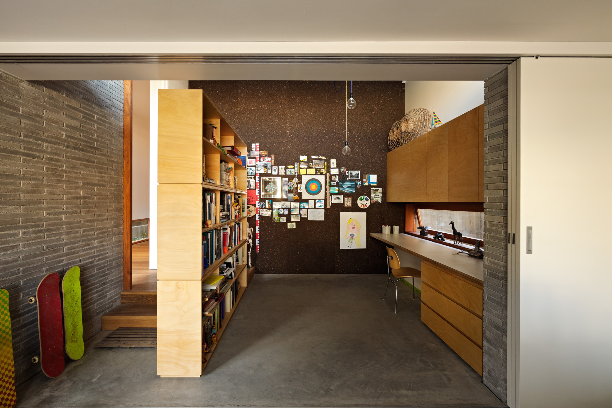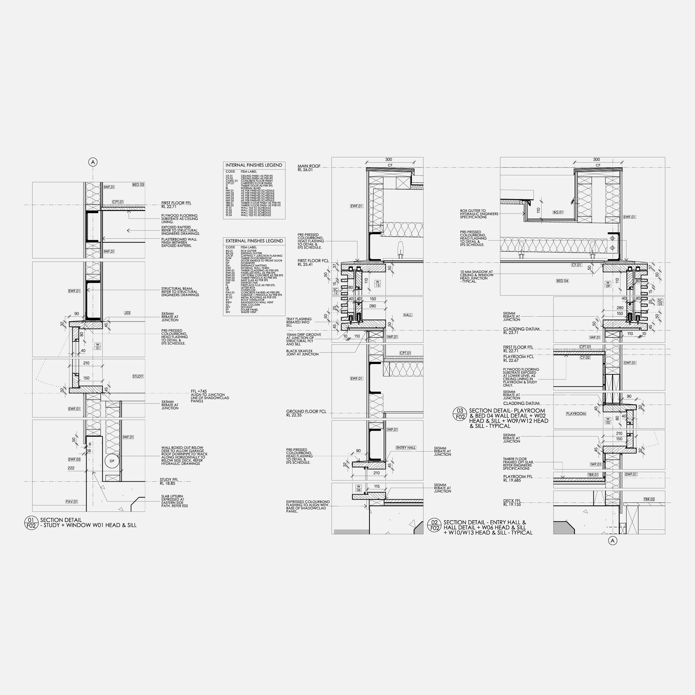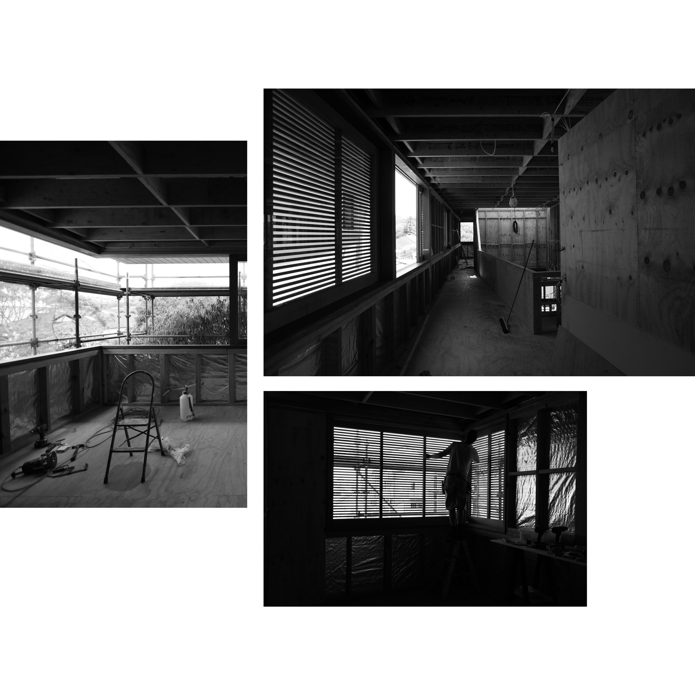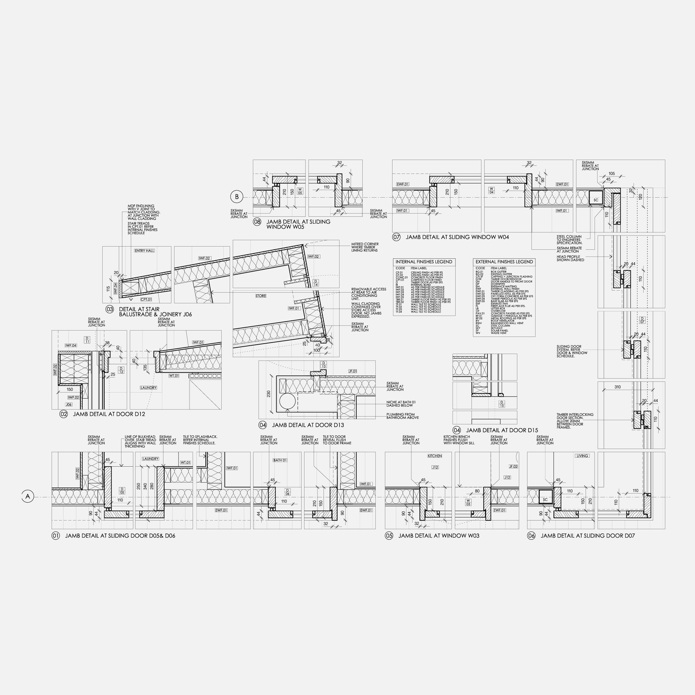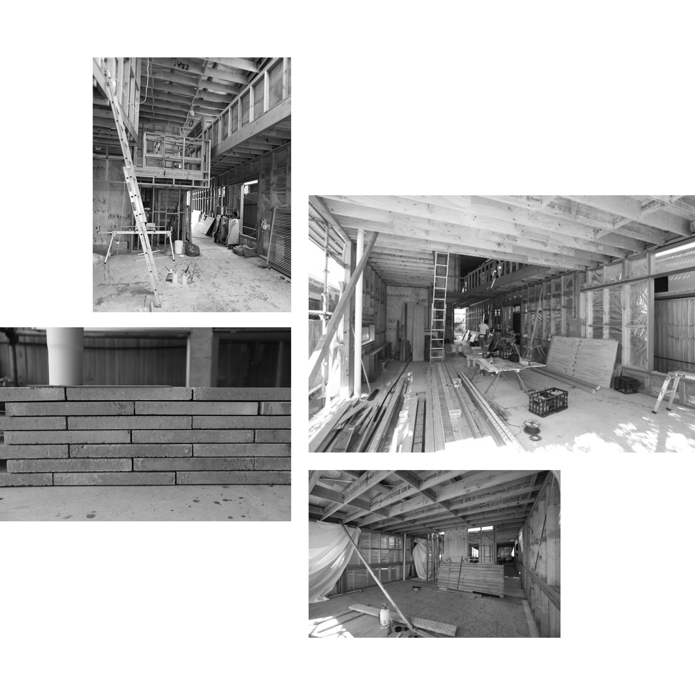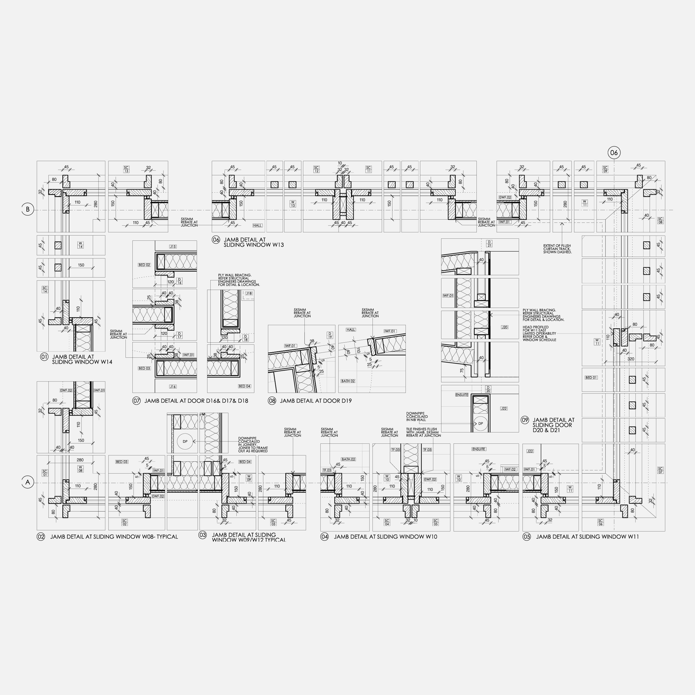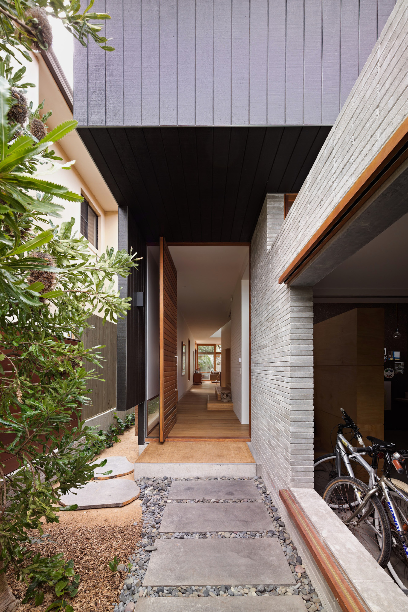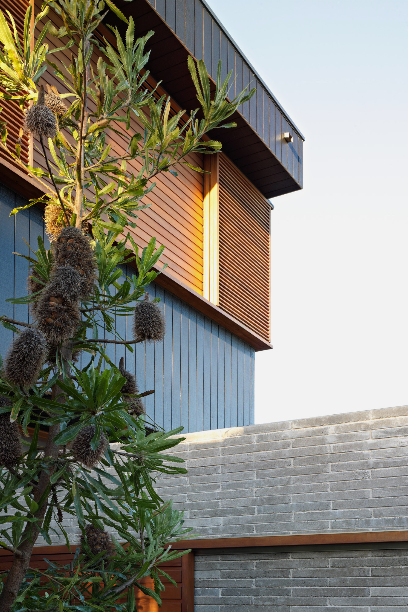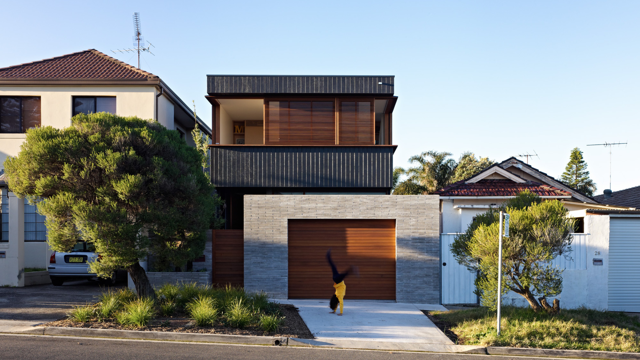RETHINKING THE GEOMETRY OF THE ‘SHOTGUN’ CORRIDOR
Plywood House II
Location
Bondi, Sydney
Completion
2012
Type
Residential
Traditional Custodians
Bidjigal, Birrabirragal and Gadigal
Located within a varied, tightly scaled streetscape of detached houses and apartment buildings in Bondi, the brief for this residential project was to replace an existing bungalow with a new two storey structure containing a kids TV room, bathroom, laundry, study workshop, and kitchen, dining and living room sequence on the lower level, with four bedrooms, an en-suite, and a bathroom on the upper level.
Our conceptual framework for the project grew from observations of the site geometry. The site is a long, thin, flat block. It is the type of block common in more densely occupied suburbs of Sydney, one that typically produces a typology of ‘shot-gun’ houses with a series of rooms off a side corridor, usually looking directly into identical neighbouring buildings. Our goal for the project was to attempt to overcome the spatial and amenity limitations created by the enforced linearity of this common block type.
Our strategy was to accept the exterior envelope as a direct expression of the rectangular geometry of the site, but to use the elements of the interior to shift and re-orientate the spatial perception of the exterior linearity. Using the stair, a large skylight void, and a cluster of programs around these elements, the internal geometry has been orchestrated to orientate the house away from neighbours, and to create connections with the sky and the garden from both levels of the interior.
On the lower level the orientation of the stair, which begins as a sculptured platform that runs directly into the kids TV room, transforms the perception of a corridor on entering the house. The stair combines with the void over the kitchen and dining area to create connections to the sky and garden as the family move between the levels. On the upper level, the geometry of the void defines the alignment of the upper circulation, creating informal play spaces outside the children’s bedrooms, while creating sightlines between the upper circulation and the rear garden and trees.
The idea of ‘borrowing’ space between elements (stair/void, upper circulation/void, entry hall/stair and TV room) is also used as a functional strategy, evident in the relationship of the home office and garage as interconnecting elements that allow the art director owner to expand and contract his workspace depending on whether he is building physical mock-ups or working digitally.
Meticulously constructed by the client as owner builder, a feature of the construction was the integration of a continuous band of a horizontal timber screens and windows on the upper level. Detailed to project forward of the façade, the co-ordination of these elements between the overall façade dimension and varying internal room dimensions required careful documentation of the operational function and setouts of the windows andscreens.
The exterior is constructed of shadow clad ecoply with western red cedar doors, screens and infill panels for the body of the project, with concrete capping blocks used to create a grounding base for the project at the entry, garage, and rear stairs and terrace. On the lower level the window openings are varied and opportunistic – finds points of sky or natural light to suit the specific uses they contain. On the upper level a continuous strip of windows and screens capitalize on the opportunities for light, sun and outlook that the second storey allow.
Credits
Team
Andrew Burges, Celia Carroil, Louise Lovmand, Anna Field, Laure Vandenbroucke
Photography
Peter Bennetts
