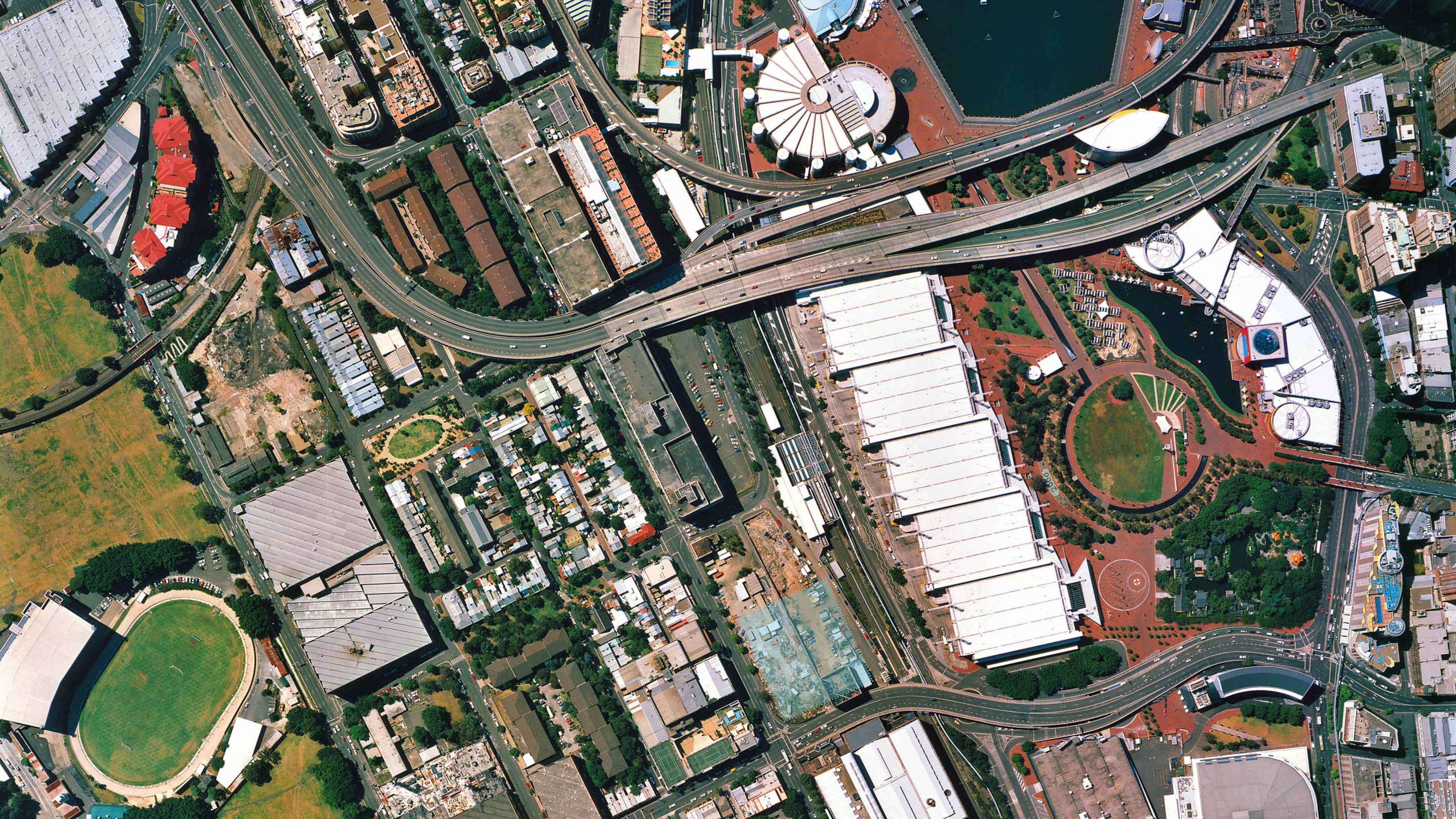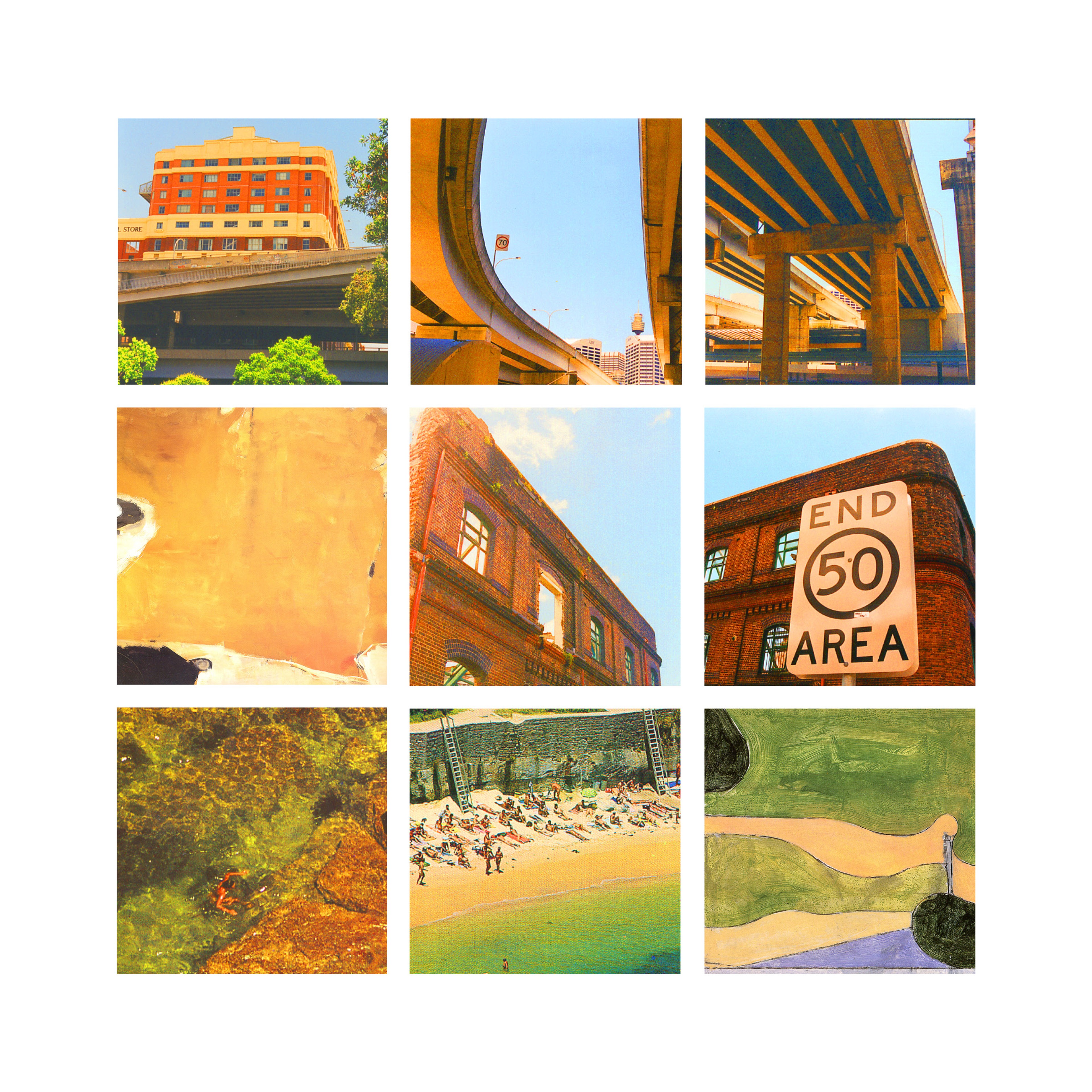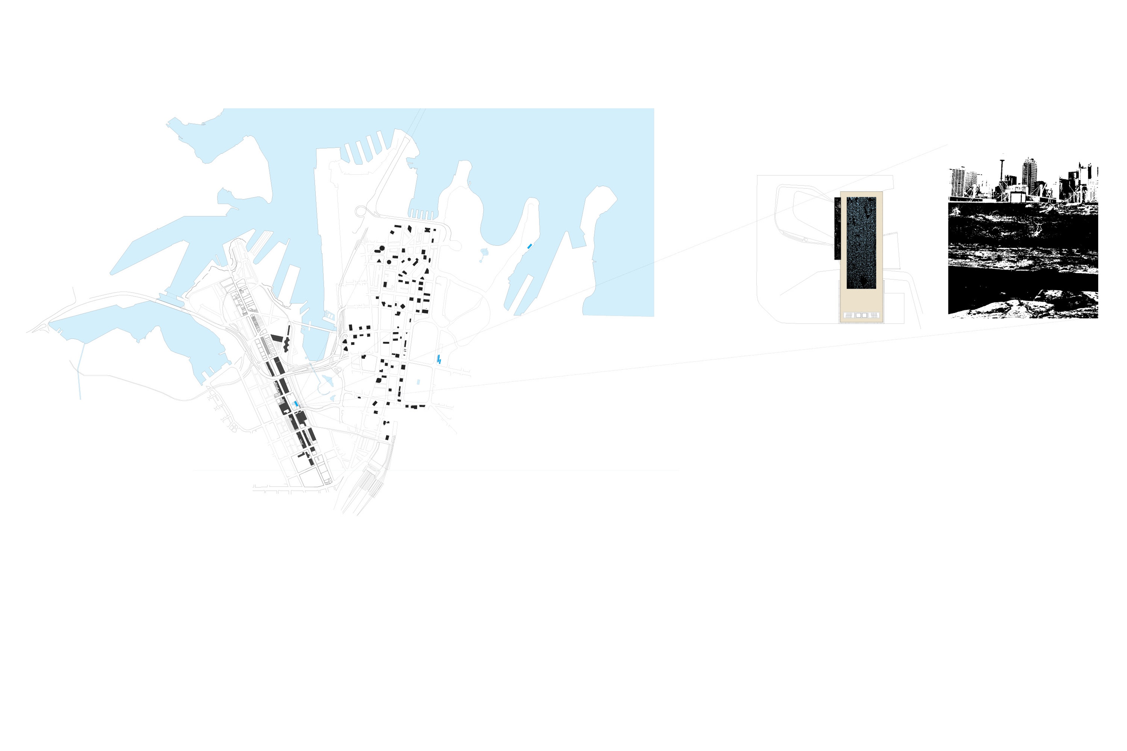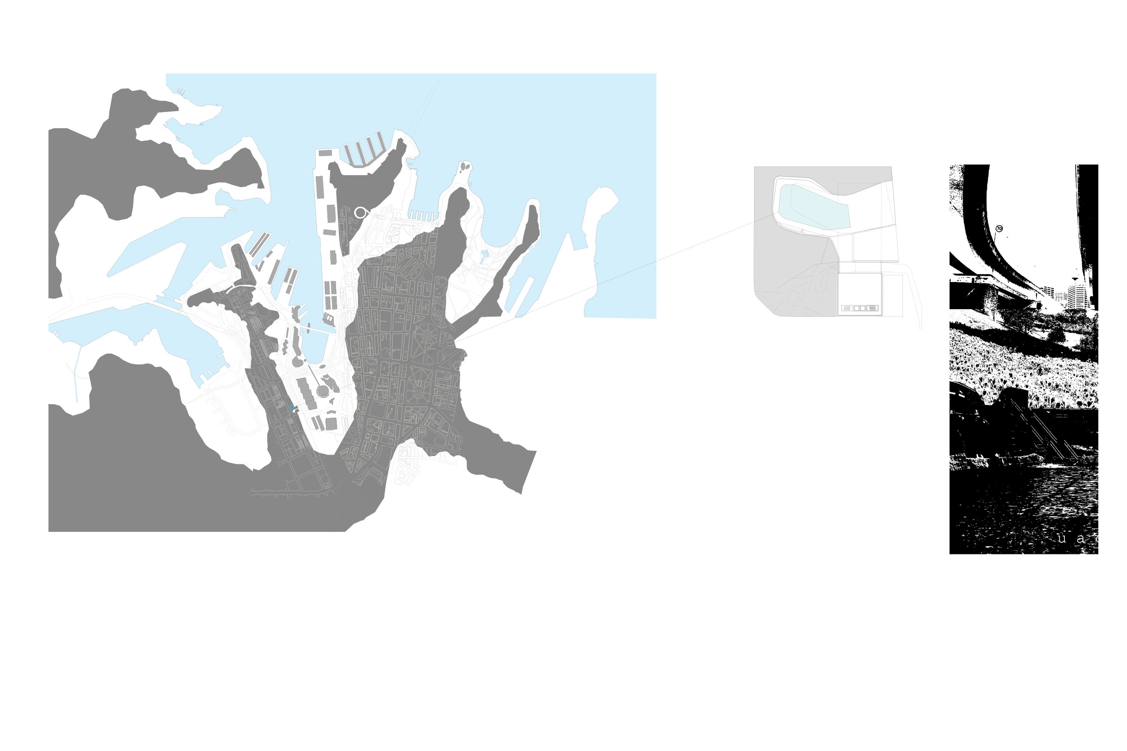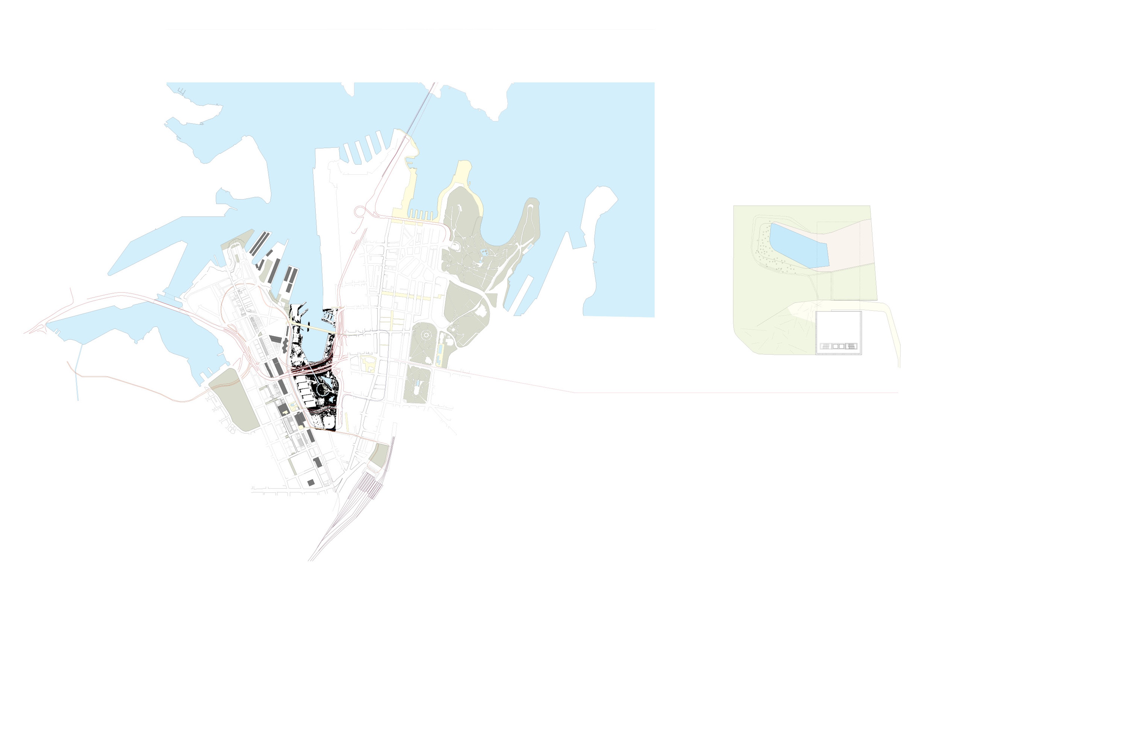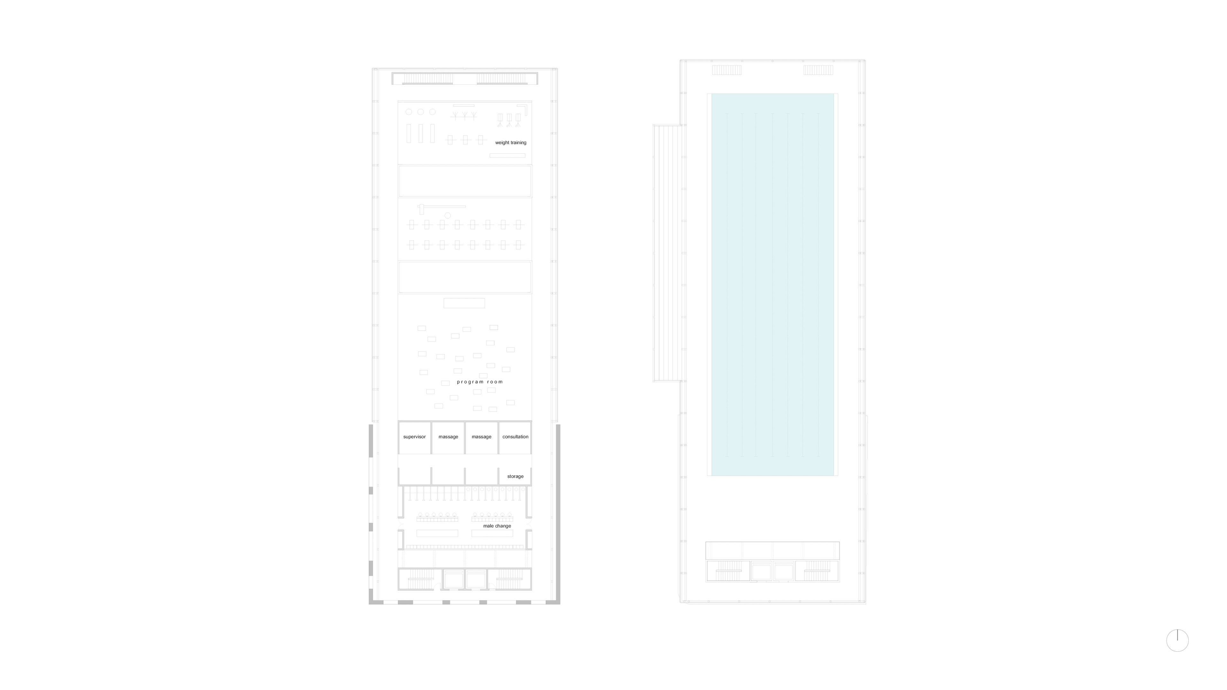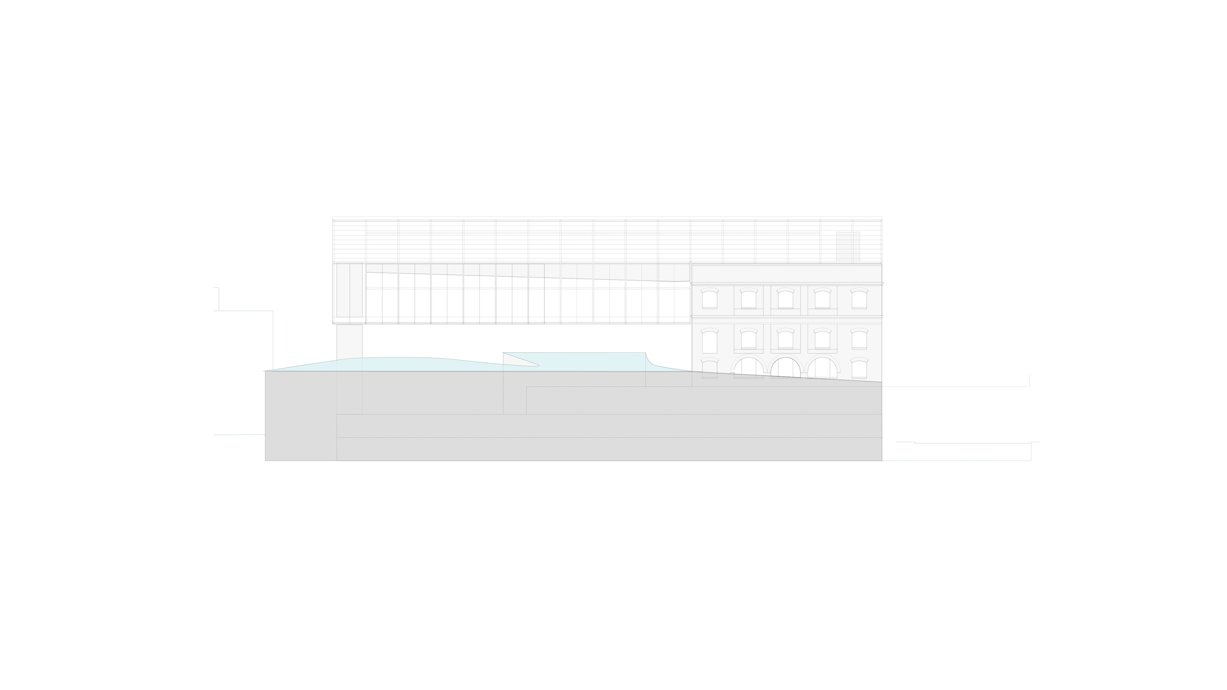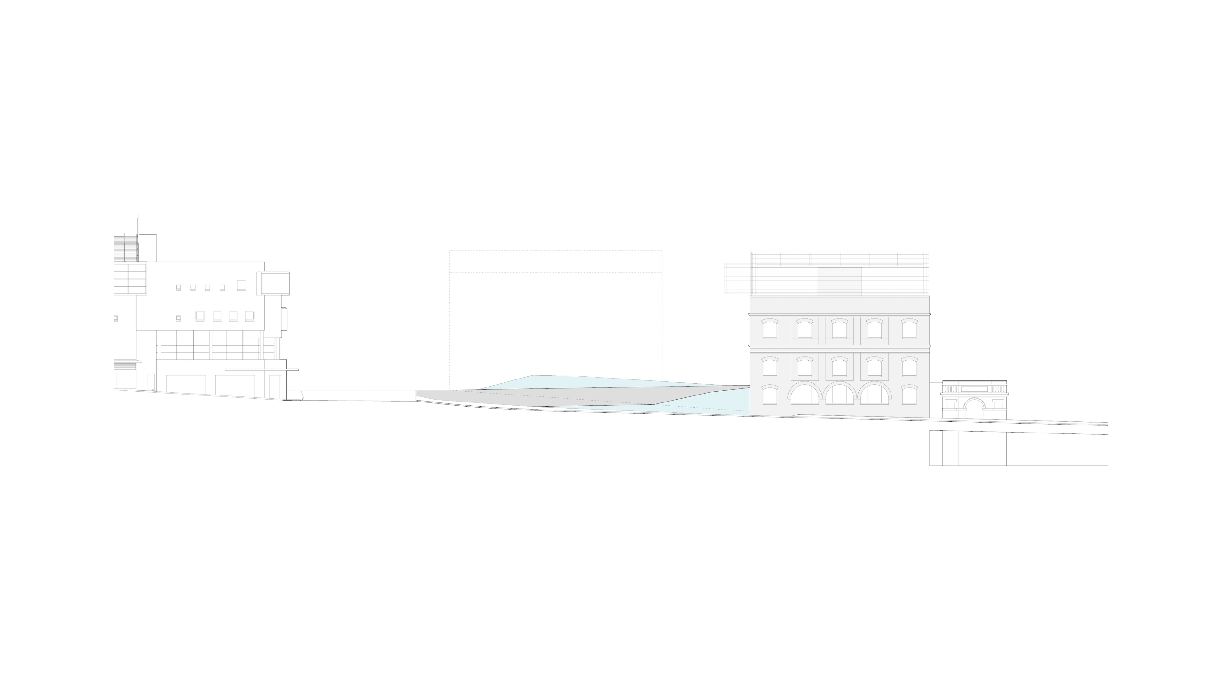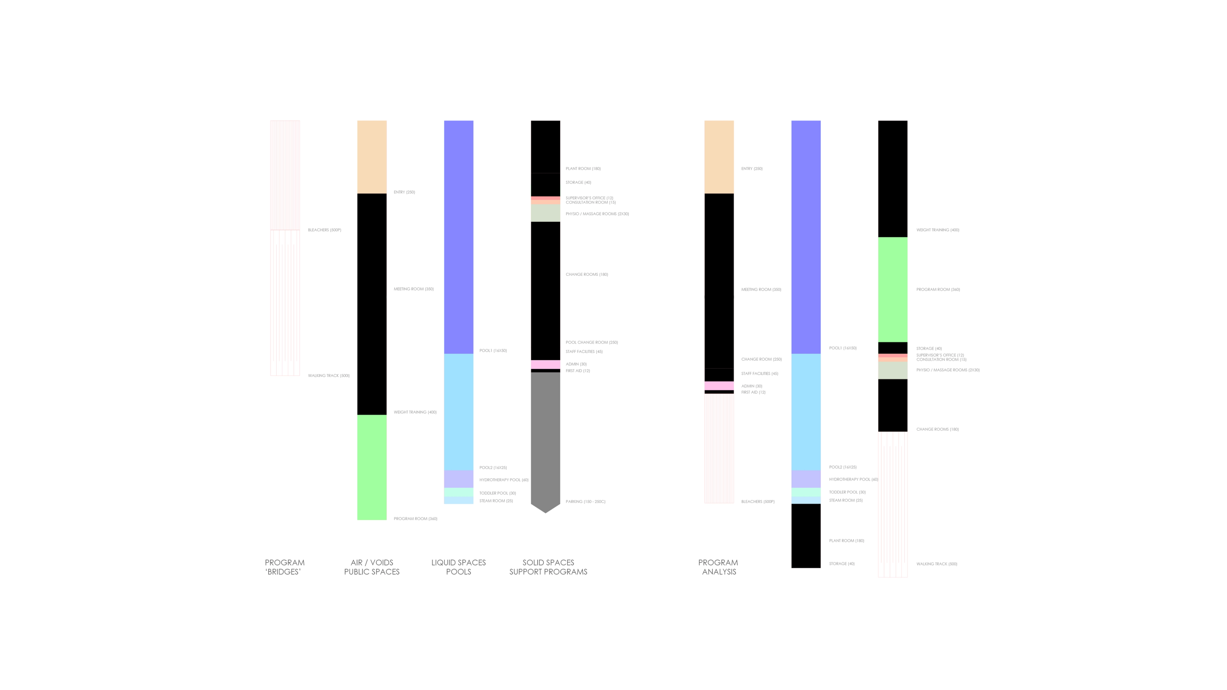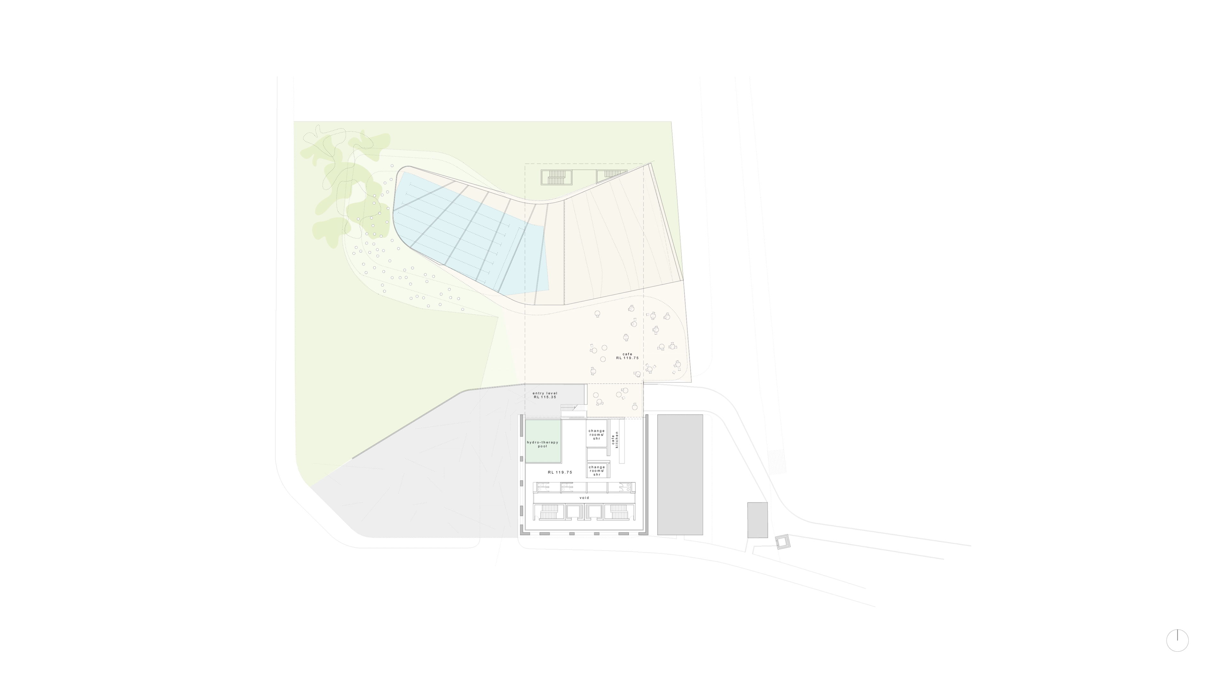CONCRETE LEVITATIONS
Pyrmont Aquatic Centre
Location
Pyrmont, Sydney
Completion
2001
Type
Public
Traditional Custodians
Gadigal
Our competition entry for the Pyrmont Aquatic Centre for City of Sydney grew out of site mappings that explored the multiple levels of carved topography and floating infrastructure, shaping a proposal that engaged the western city edge with a strategy for each distinct strata.
Below the ground the pool created a carved landscape reminiscent of the sandstone harbour edge. At street level a clearing with an urban garden is proposed, framing Darling Harbour and the City beyond. Above the ground, the 50m pool occupies the privileged position of the car, floating on freeways above the City, positioning swimmers with a close proximity to the sky and the changing panorama of the western edge of the City.
Credits
Team
Andrew Burges with Andrew Cortese, Catherine Lassen, Laura Harding
