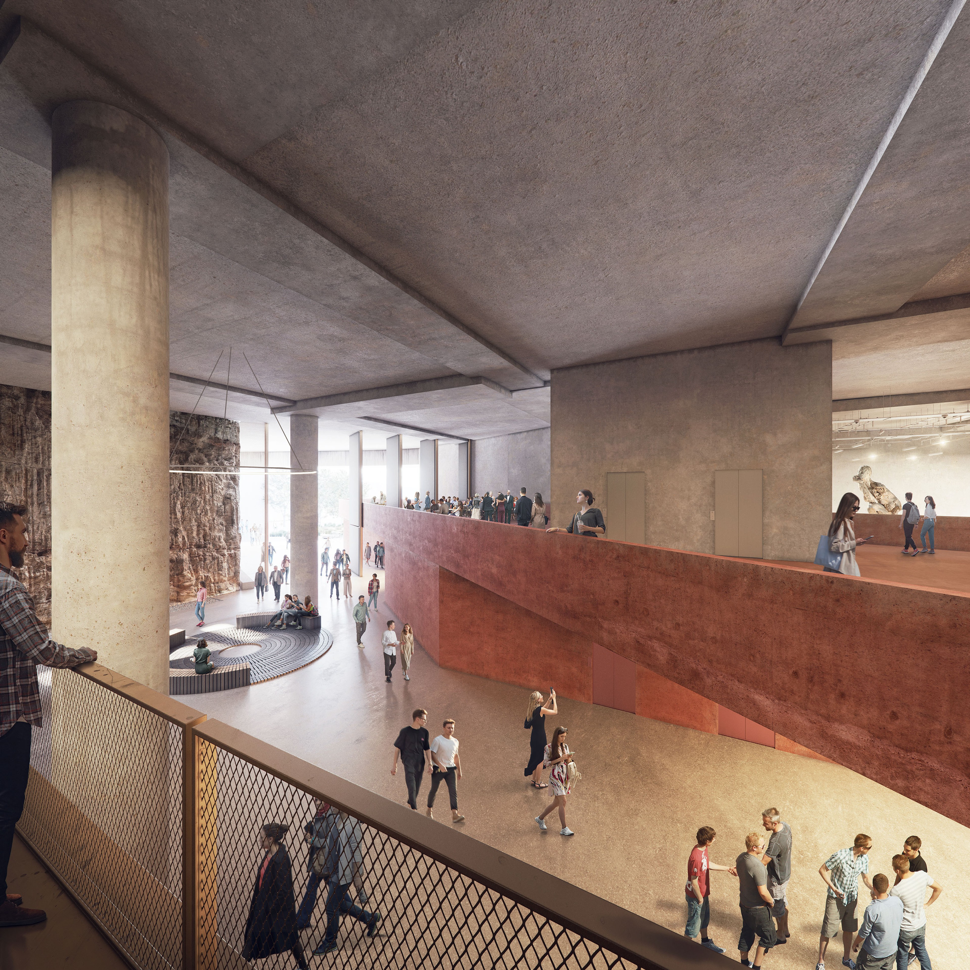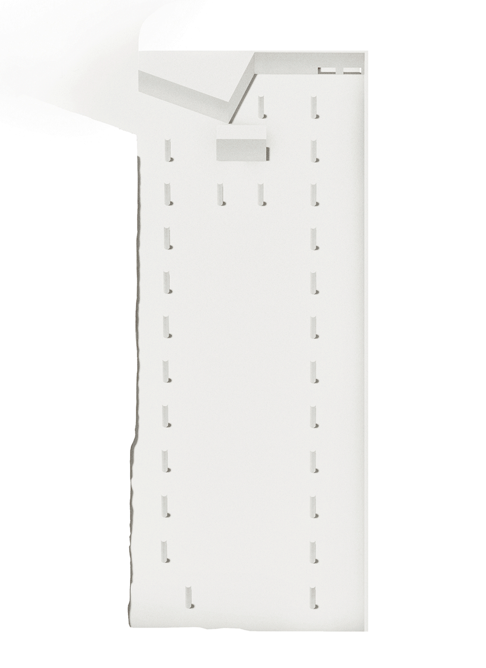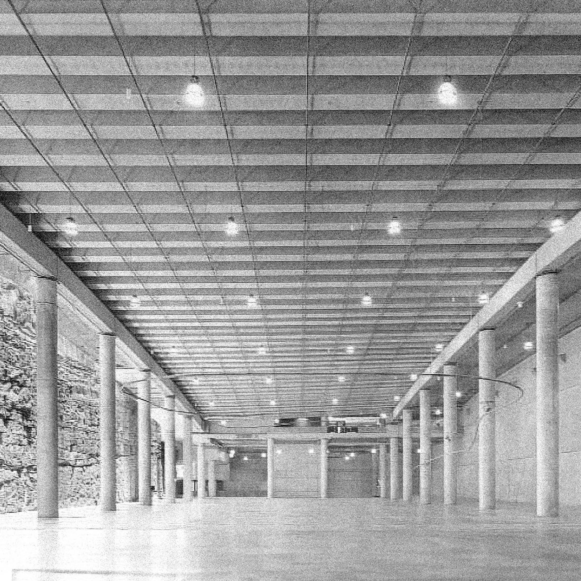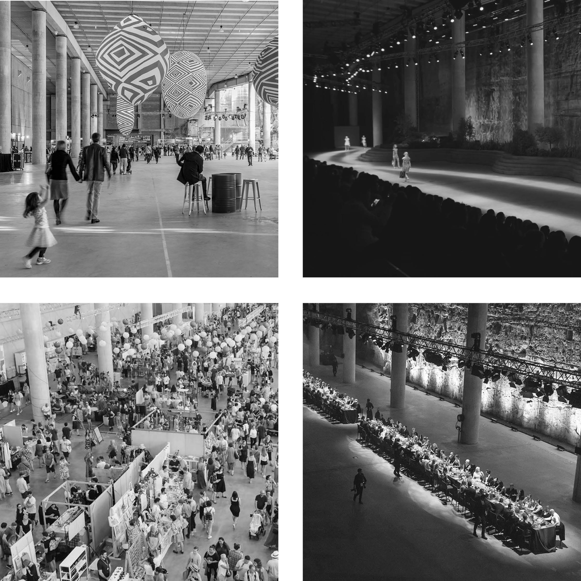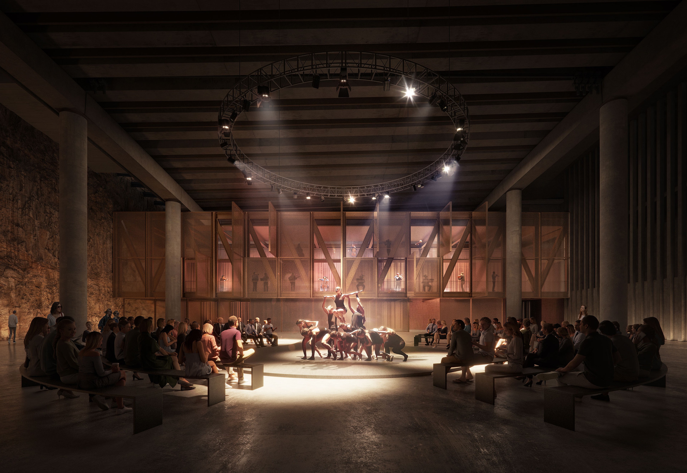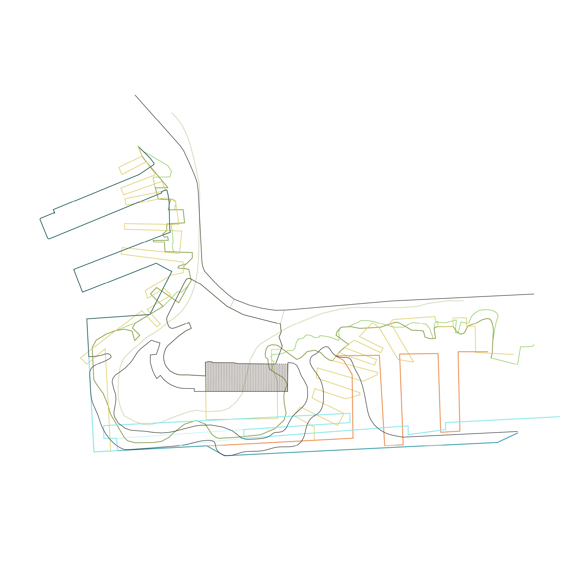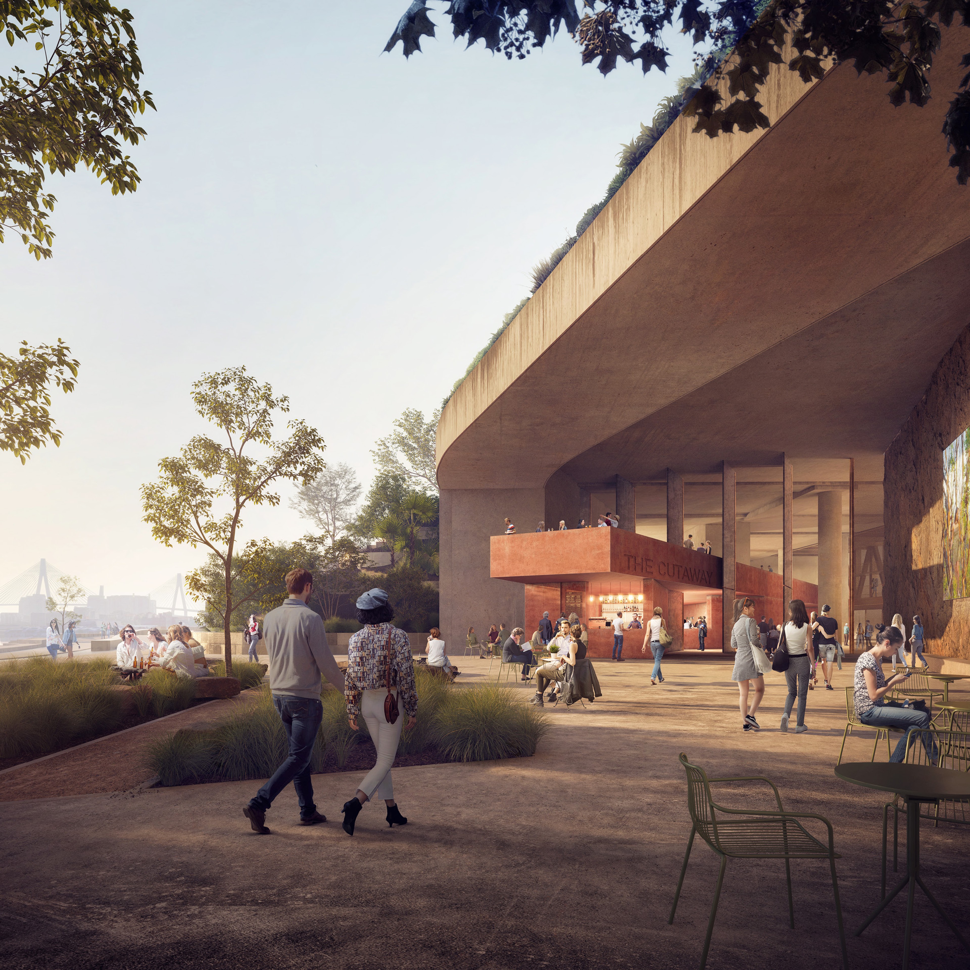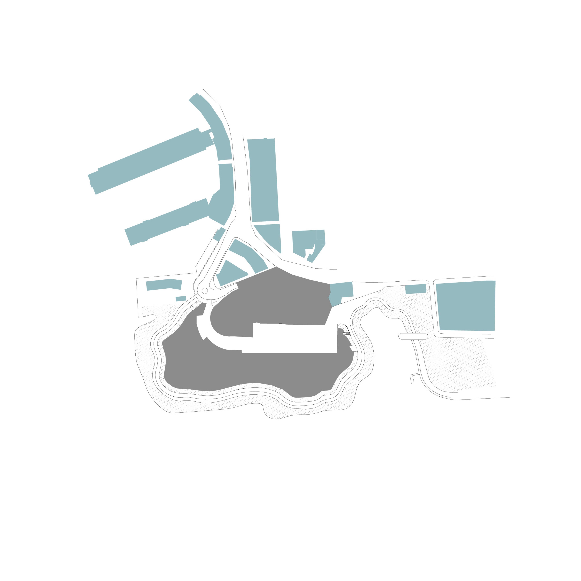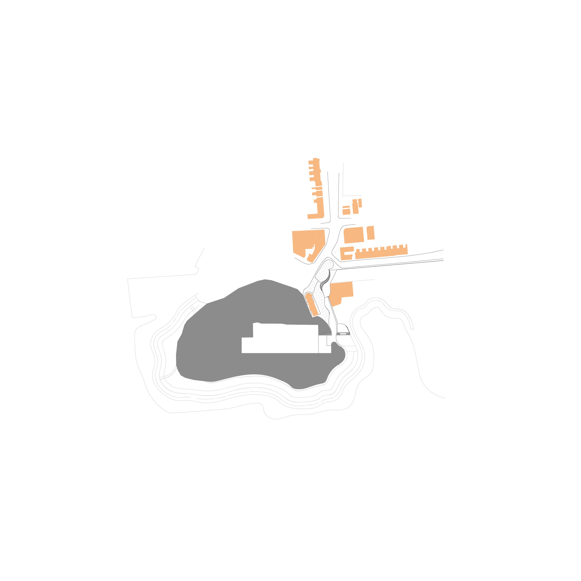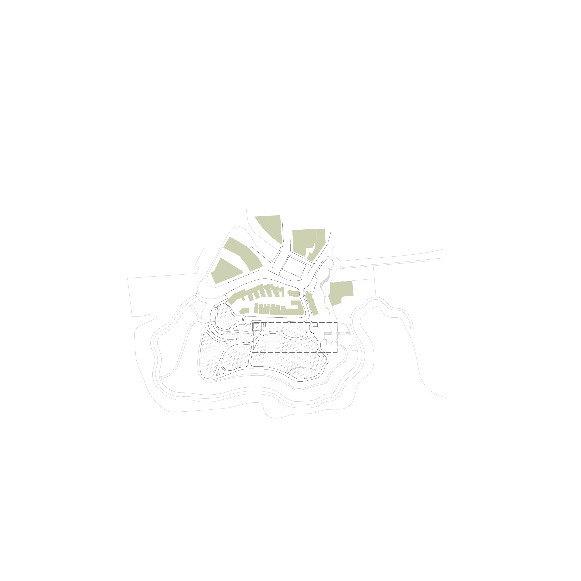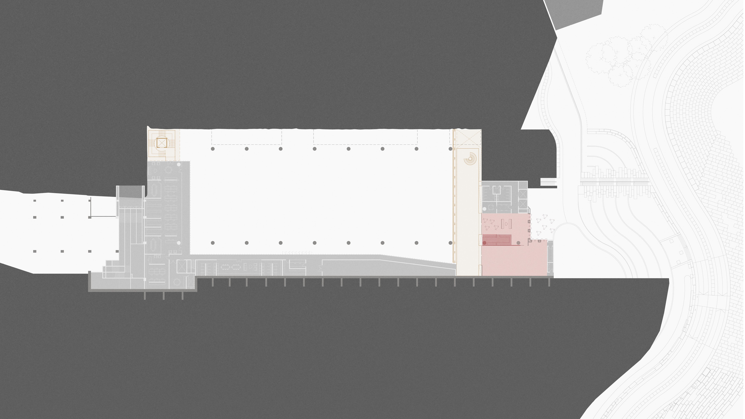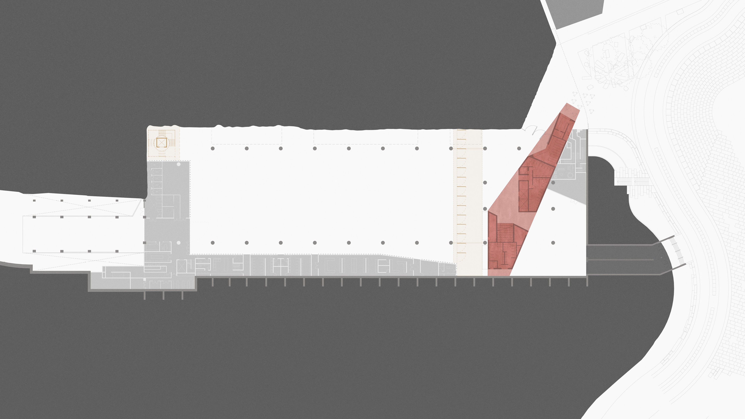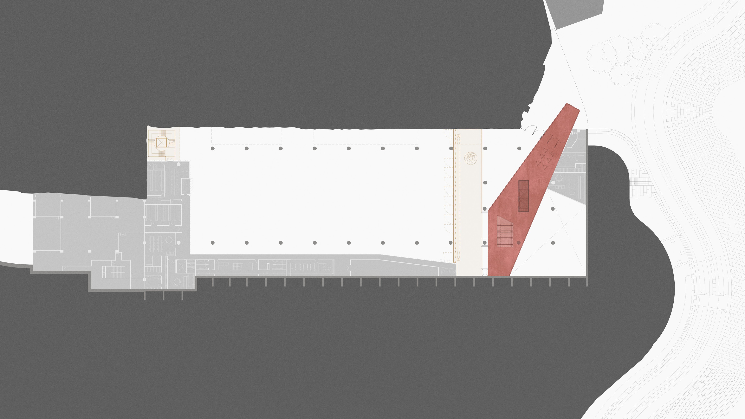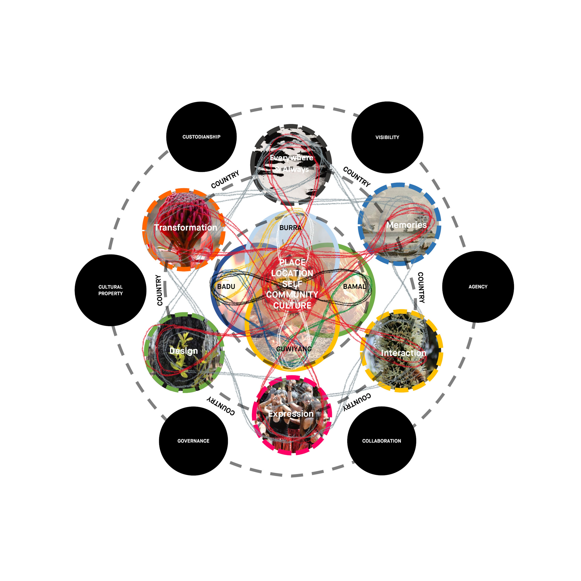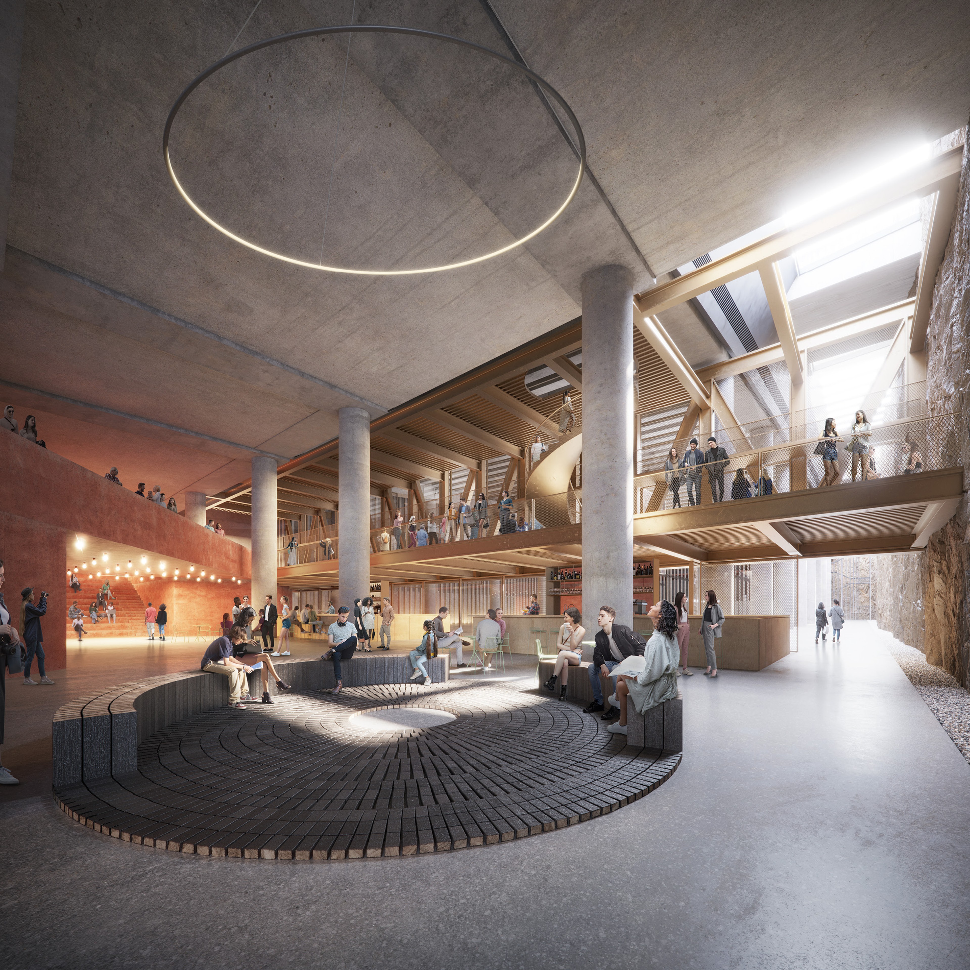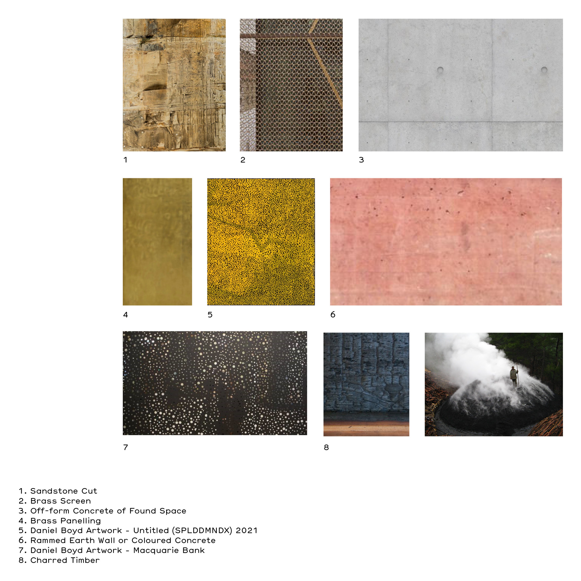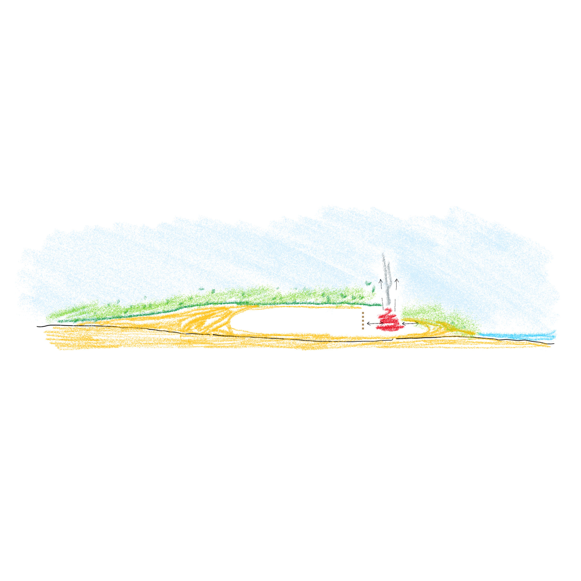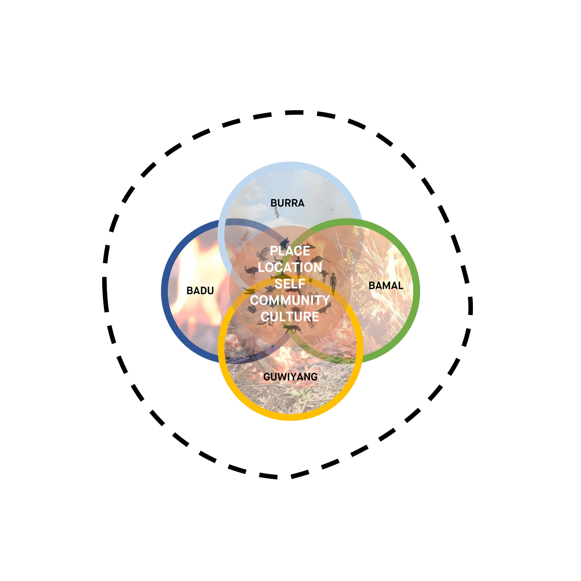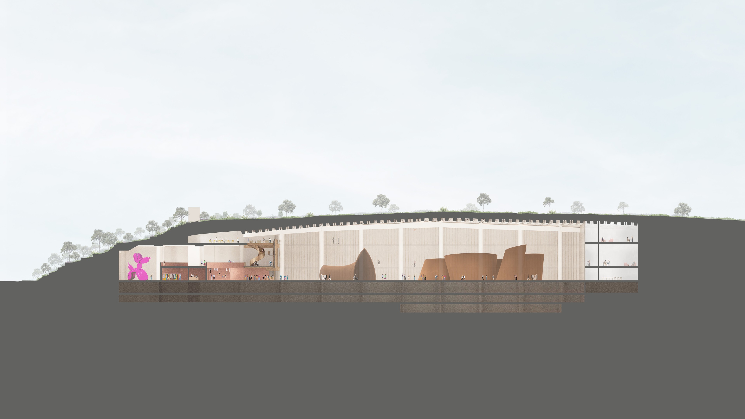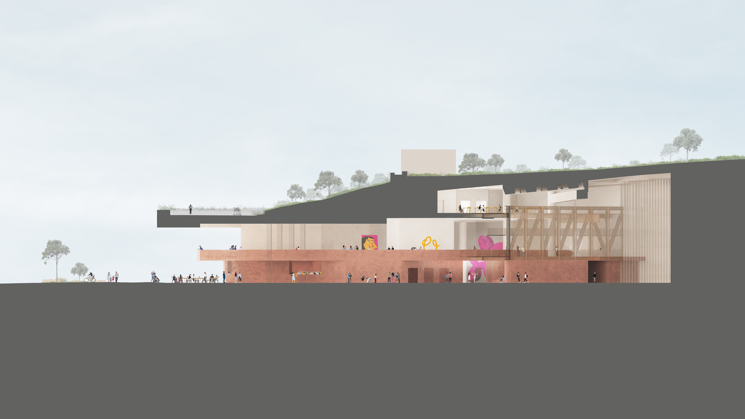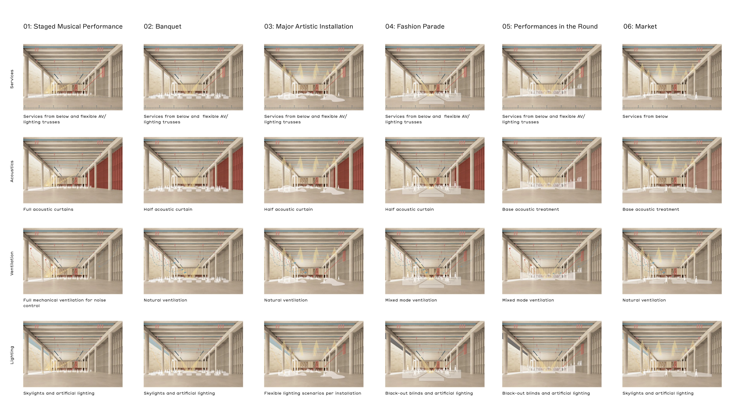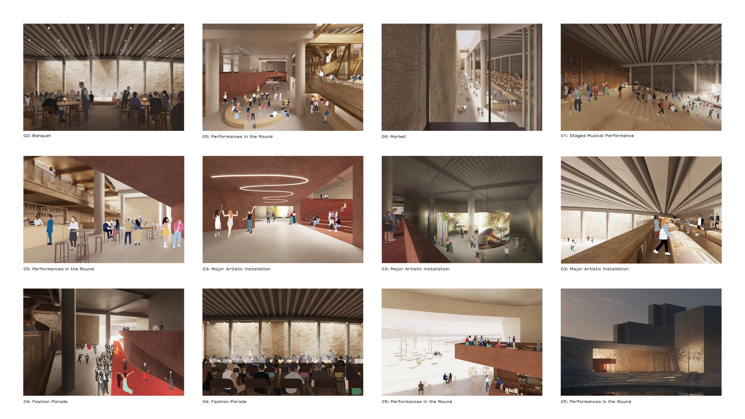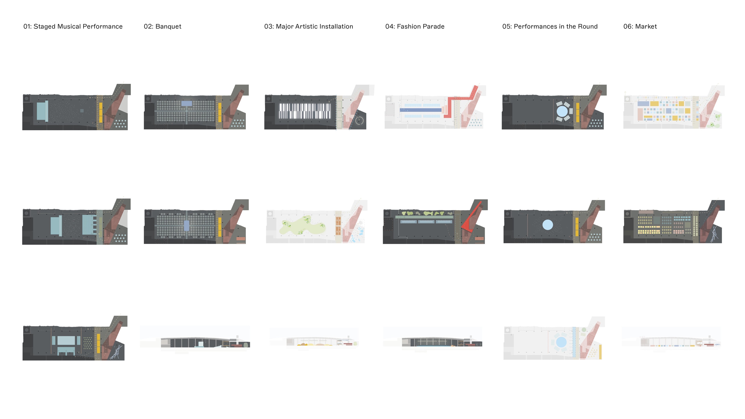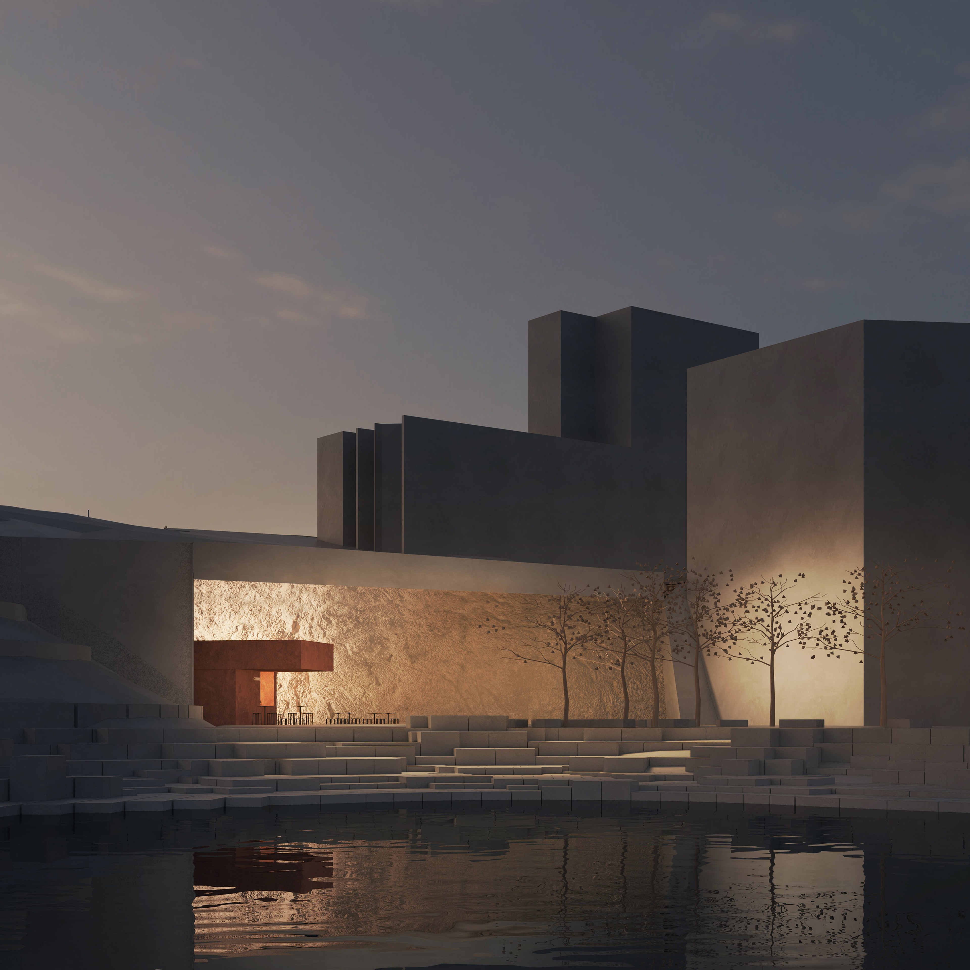DOING JUST ENOUGH
The Cutaway
Location
Barangaroo, Sydney
Completion
2022
Type
Public
Client
Infrastructure NSW
Collaborators
EM BE CE
Traditional Custodians
Gadigal
We were invited to participate in a Infrastructure NSW Design Competition for the Fitout of the Cutaway, with the brief to create a nationally significant flexible arts and event space within the existing space.
Our starting point was recognising the found quality of the Cutaway, as an atmospheric, cavernous void with potential. We recognised the existing the space has a kind of geographic character and scale that makes it memorable and mabaonumental, but it also has a raw, incomplete quality which creates a lot of possibilities for appropriation.
Our strategy was to amplify the qualities of the existing space, while enabling its potential for a diversity of uses and appropriations through new functional infrastructure and a distinct and memorable entry experience. We proposed a light touch that maintained the atmospheric quality of the existing space with an overlay of functional infrastructure that made events feasible within the Cutaway.
The two major design elements we proposed were a new plinth and adaptive scaffold. The plinth is conceived as a new topography that creates further opportunities for appropriation and performance, while providing a distinctive and legible entry experience. The reconfigured entry created by the plinth makes a new visual connection to Nawi Cove through an activated external terrace and café, reframing Nawi Cove while creating a subtle new identity for the Cutaway entry.
The Scaffold has been conceived as an enabling apparatus creating endless possibilities and flexible spaces for performance within the Cutaway. The scaffold also provides the vertical link between Nawi Cove and the Waranara level, providing an engaging circulation flow between levels. This internal topography resolves and makes legible the multiple levels of entry points into the Cutaway interior.
Cutaway as found space
Current Uses
Largely hidden from view, the Cutaway is linked into its reconstructed headland location through points of entry at different datums of the city. This leads to a very fragmented sense of entry and overall legibility of the space within its context.
A guiding principle for our proposal is the internal creation of connecting topographies – the potential for the Cutaway Fitout to draw different levels together to create legibility and a unified identity, and create a clear functional link and pathway between levels.
This strategy of connecting topographies creates the potential for the interior to connect and enrich three experiences of the city at different datums – the water level promenade of Nawi Cove and the main entry, with its impending activation through the new metro; the mid-level path that connects through to the Argyle cut with a new public room and gallery with a reframed view of the monumental cutaway interior (Waranara level); and the upper park level through the resolution of skylights and a new stair and lift connecting within the new park setting.
Our Cutaway proposal has been shaped from conversations on country not as a layer of meaning, but as a process deeply embedded in the design at all stages of decision making – a network of reciprocal and relational interactions of evolving thought and expression of place, community and culture. Our proposal attempts to amplify our experience of the immediate environment and opportunities for exchange at the many scales it is experienced – urban, spatial, and material.
Our design introduces the phenomenon of fire as an element shaping this initial experience of the proposal – fire as interactive, enlivening and relational to the qualities of placemaking and gathering. Fire creates an in between space that facilitates interactions, cooking, cleansing, storytelling, obtaining warmth and clearing landscapes. Fire provides an embrace to welcome visitors and instigate new activities and interactions.
The material palette draws from the cavernous, elemental nature of the space – its concrete and sandstone – proposing the plinth in a red earth concrete, an engaging monolithic presence against concrete and sandstone.
In to this cavernous space fire is proposed through charring as a material process and physical manifestation of fire – charring applied to timber, creating a play between the charred timber and the natural exposed end grain, while creating a lingering smell of fire embedded within the charred timber.
Credits
ABA Team
Andrew Burges, Eric Ye, Diego Abe Montt, Charles Choi, Lily Cannon, Nanako Reza
EMBECE Team
Ben Green, Chi Melhem, Alexander Lim
Gallery Consultant
Youssofzay and Hart
First Nations
Michael Mossman
Structural Engineer
Richard Green Consulting
Event Consultant
Rizer
Theatre Consultant
Marshall Day Entertech
Lighting Consultant
Electrolight
Acoustic Engineer
Stantec
Photomontage
ShadowLineStudio
