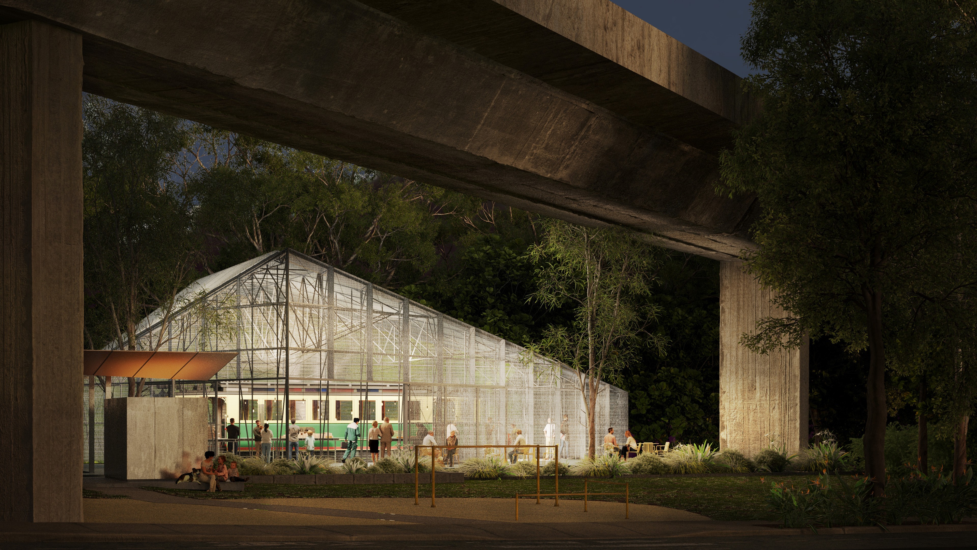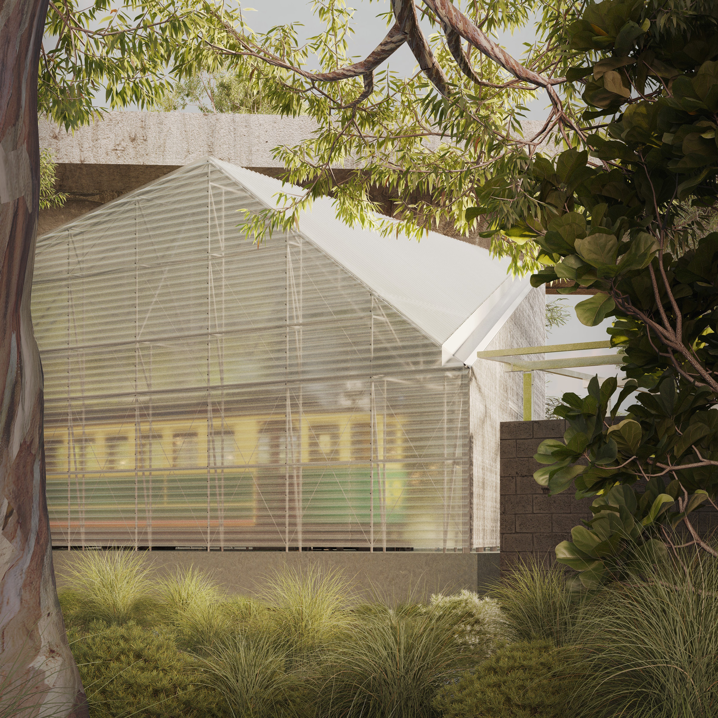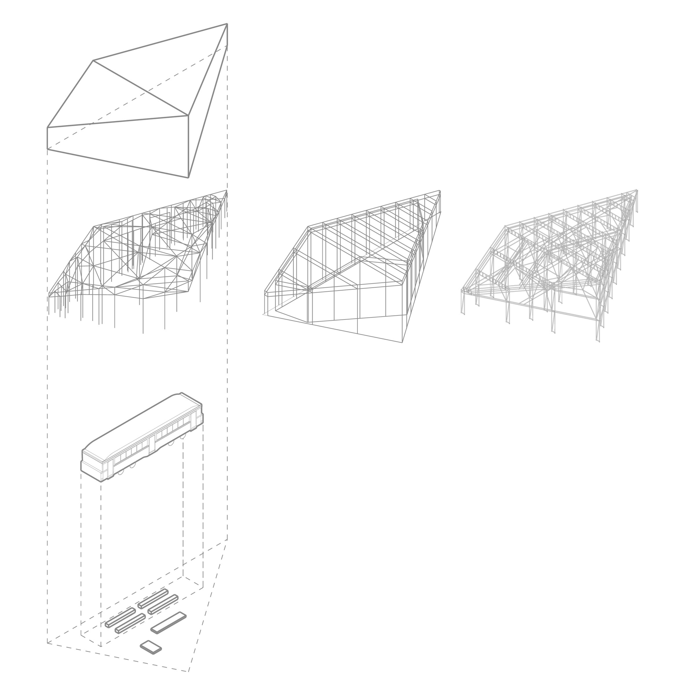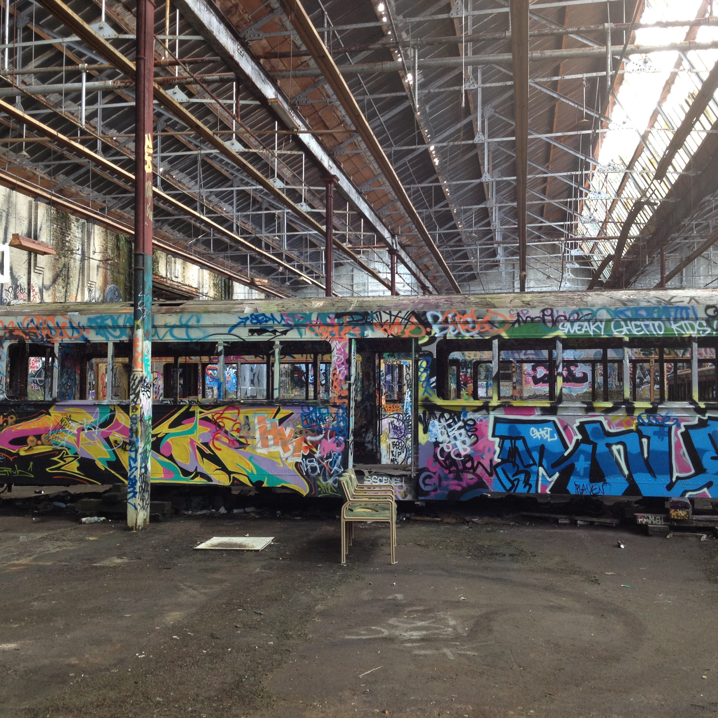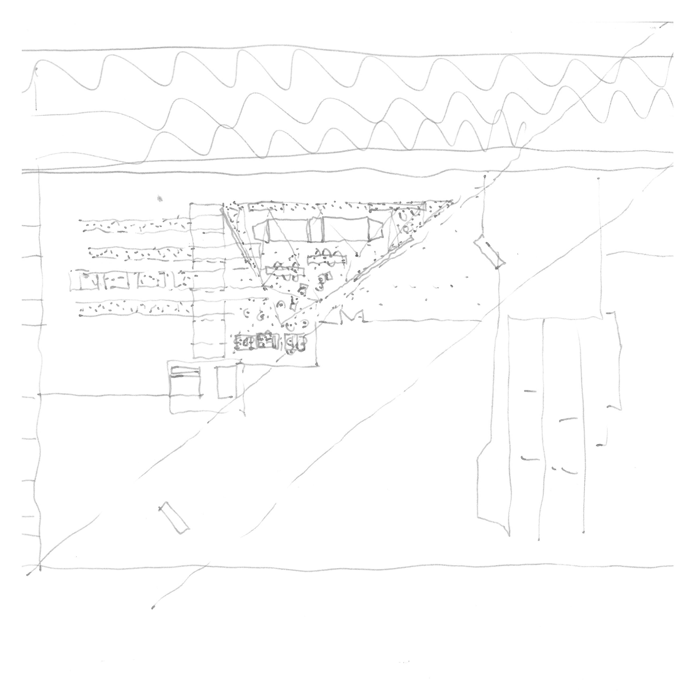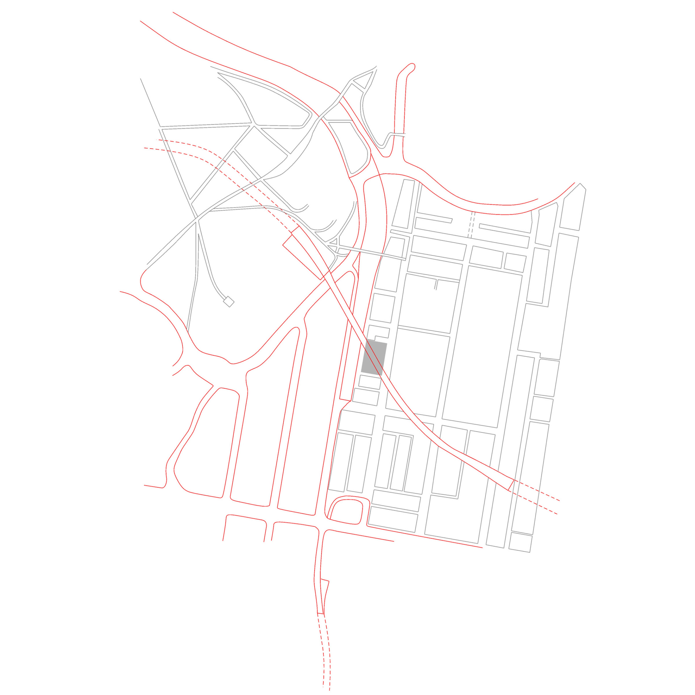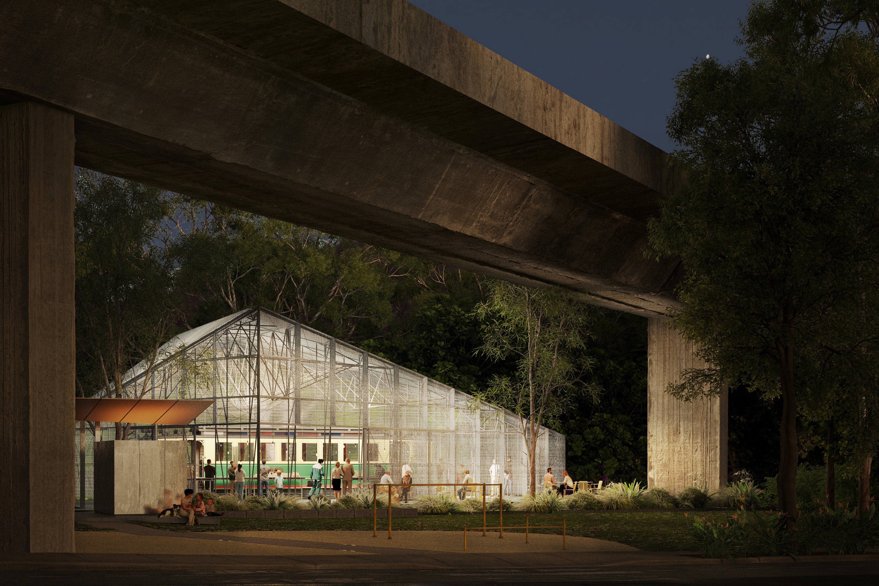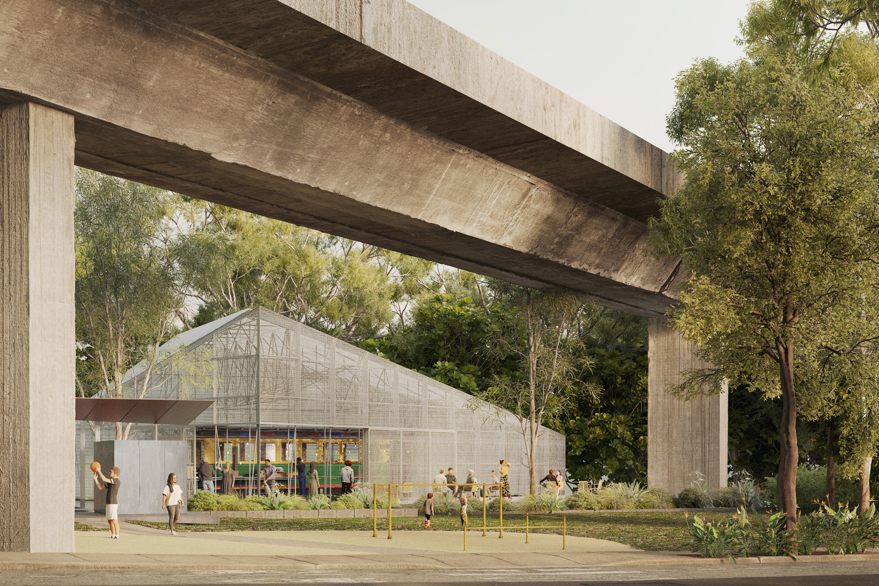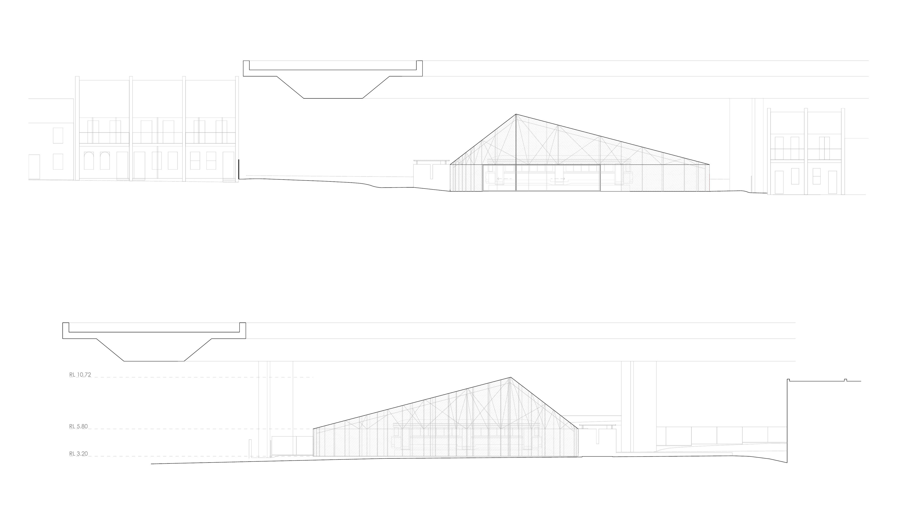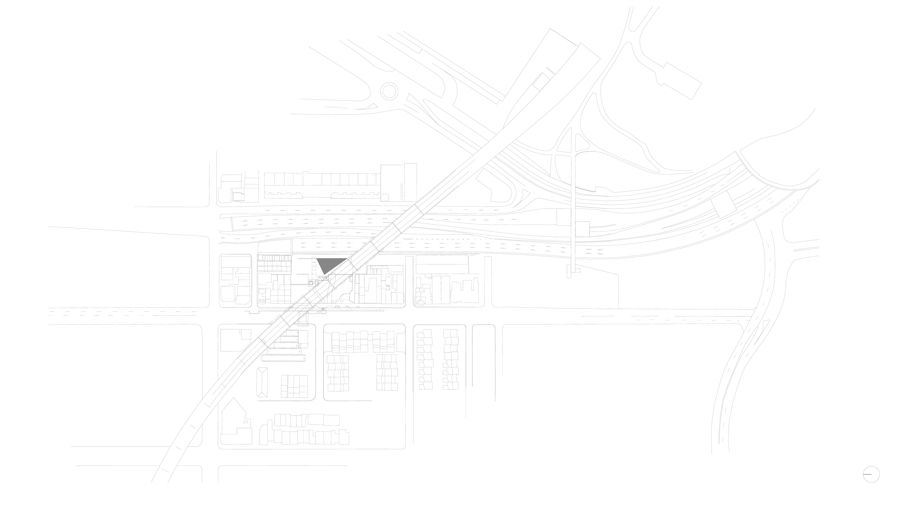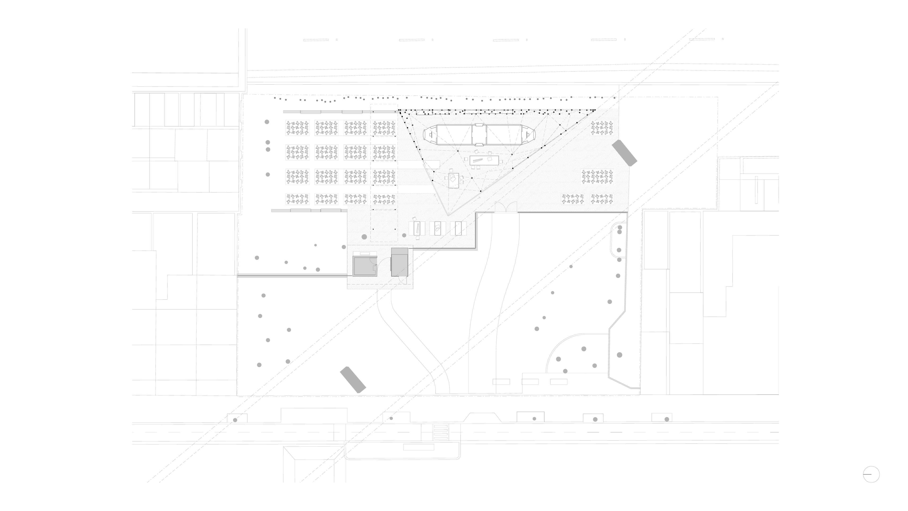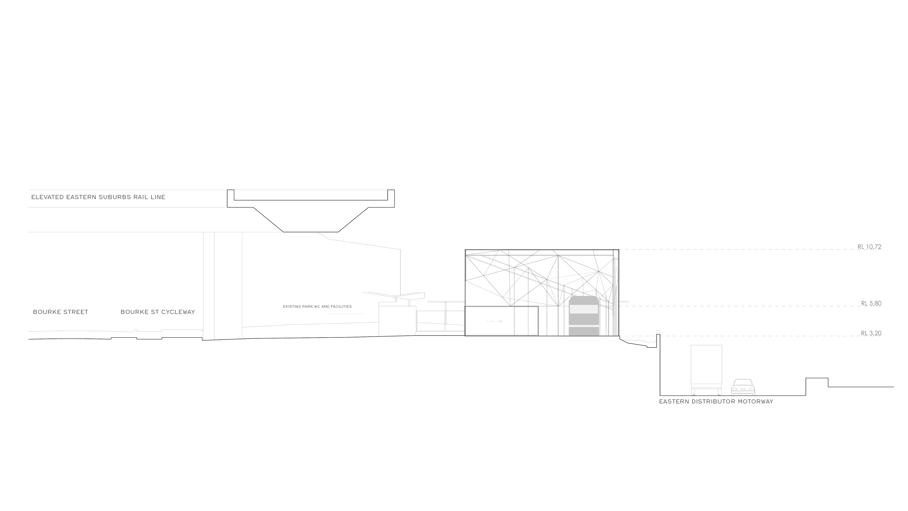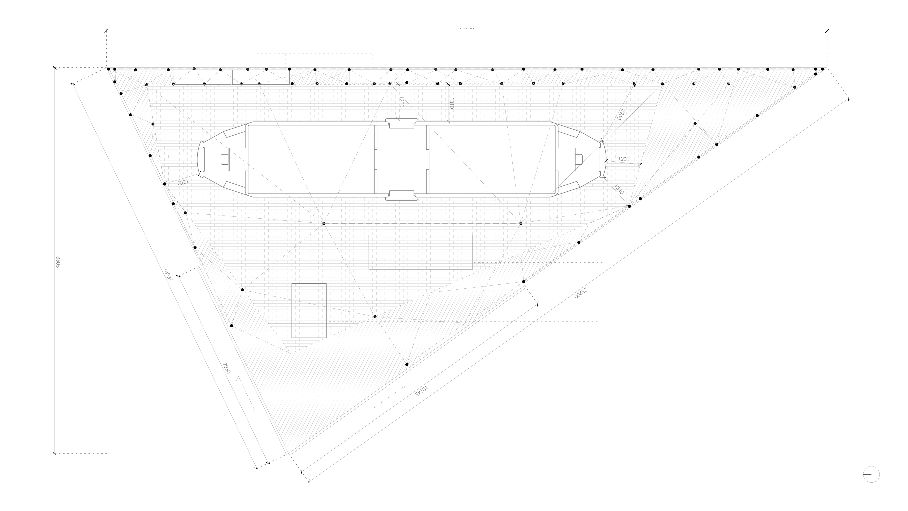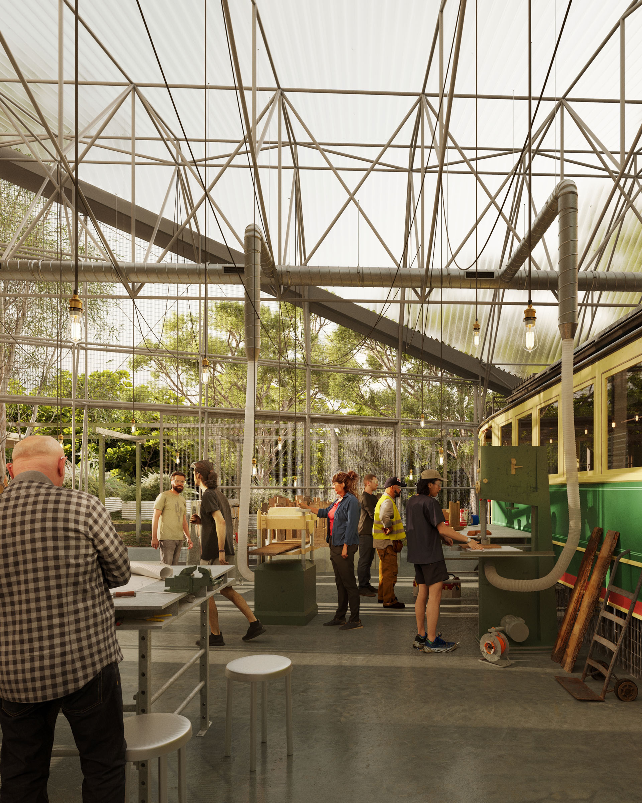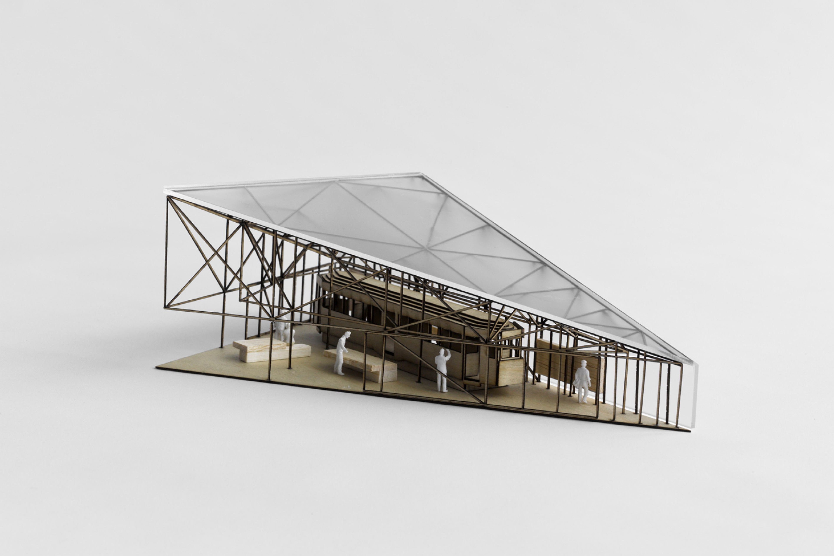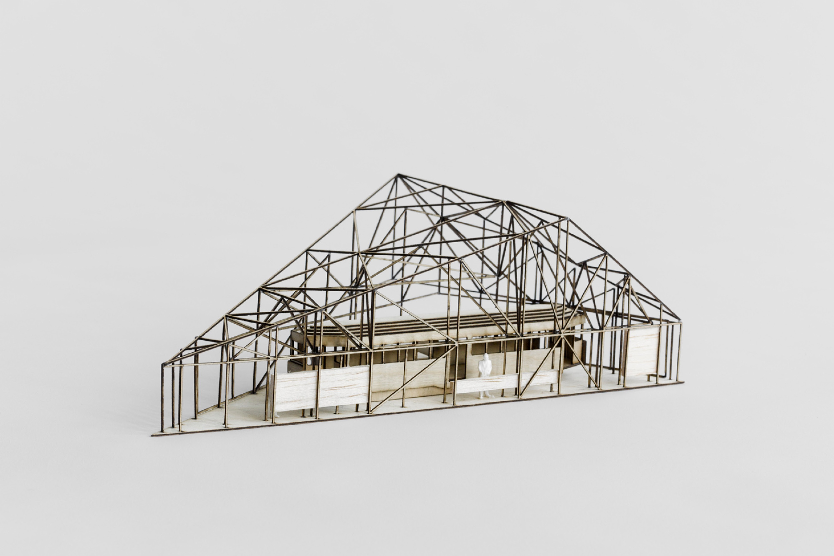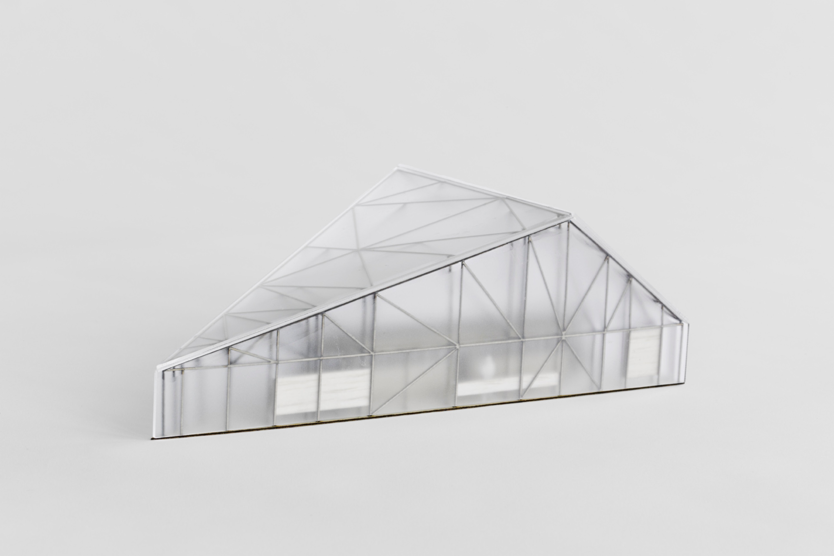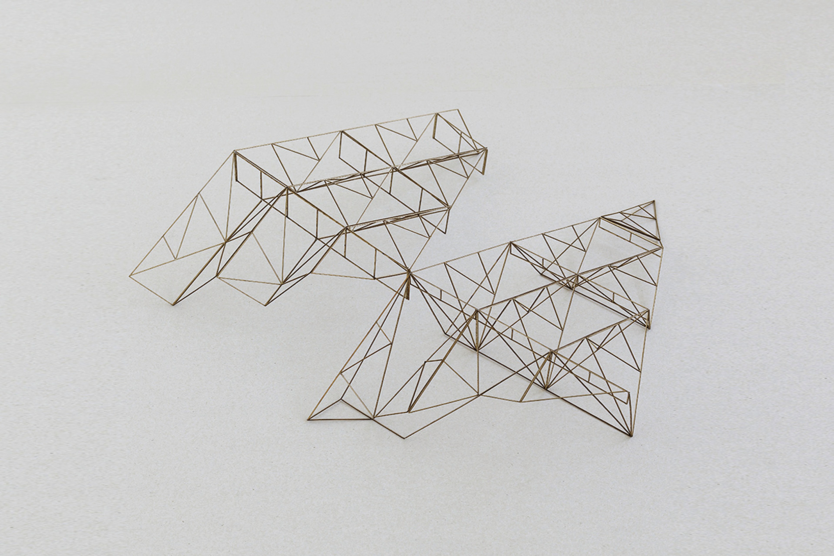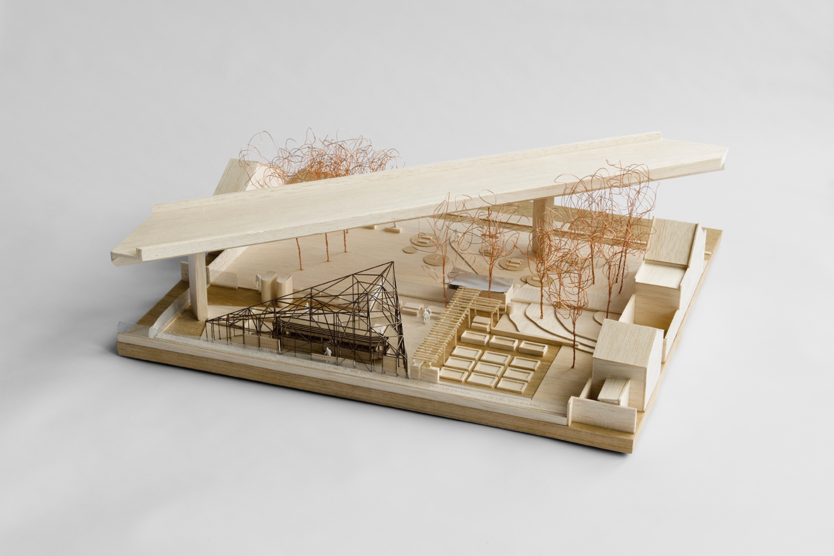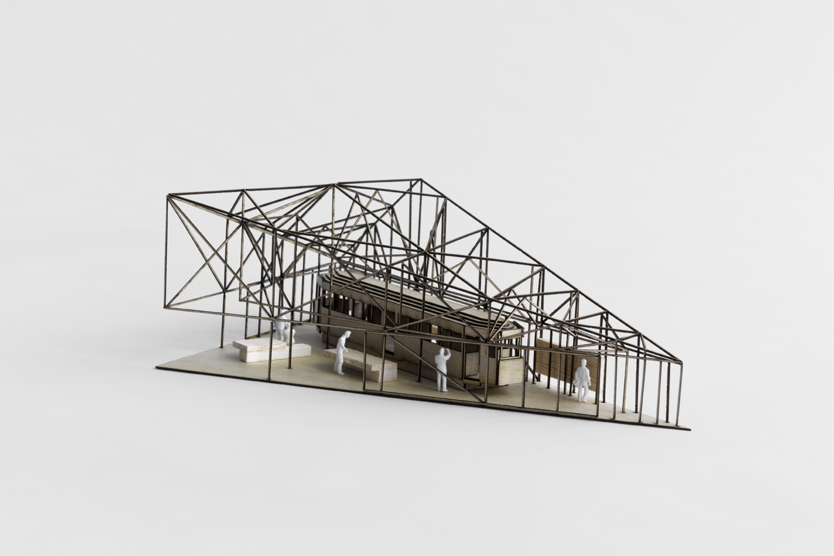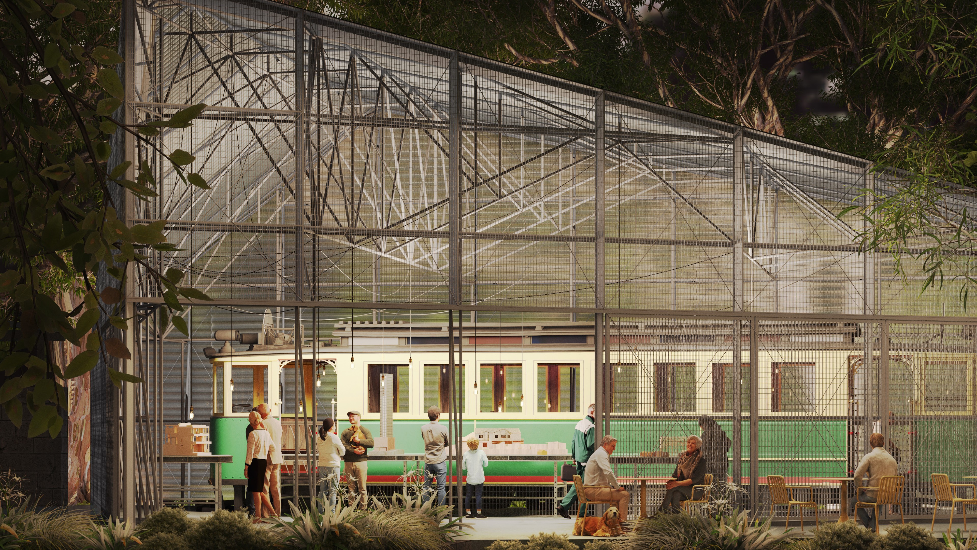RETHINKING THE SHED AS A SOCIAL HUB
Woolloomooloo Tram Shed
Location
Woolloomooloo, Sydney
Completion
2012
Type
Public
Traditional Custodians
Gadigal
Commissioned by the City of Sydney, our project brief for this gritty urban site in Woolloomooloo was to provide a ‘mens and womens shed’– a social space that helps build self esteem through craft and making for a diverse local community including rough sleepers. To be incorporated in the enclosure was a disused tram, functioning both as a working interior and an element to restore as part of the shed’s activities.
Our design of the enclosure attempts to very directly evoke the iconic form of the ‘shed’. The design of the roof draws on two sources for this ‘shed’ form – typical examples of vernacular work sheds, and a more specific reference to the industrial shed currently housing the tram, with the triangular roof like a fragment of the sawtooth roof that has been relocated with the tram.
The triangular form of the plan acts as a buffer to the major adjacent roads, creating a defined edge that protects the rest of the park while creating a social space that draws together the park, shed and community garden.
With the primary structure developed as a scaffold like matrix of minimally dimensioned steel CHS’s, the façade is a combination of galvanised mesh and polycarbonate, creating a raw, robust and cost effective material palette that creates a light and airy veranda like interior space.
Credits
Team
Andrew Burges, Mitchell Bonus, Louise Lovmand, Anna Field, Chris Su
Photography
Amanda Prior
Photomontage
ChoiRender
